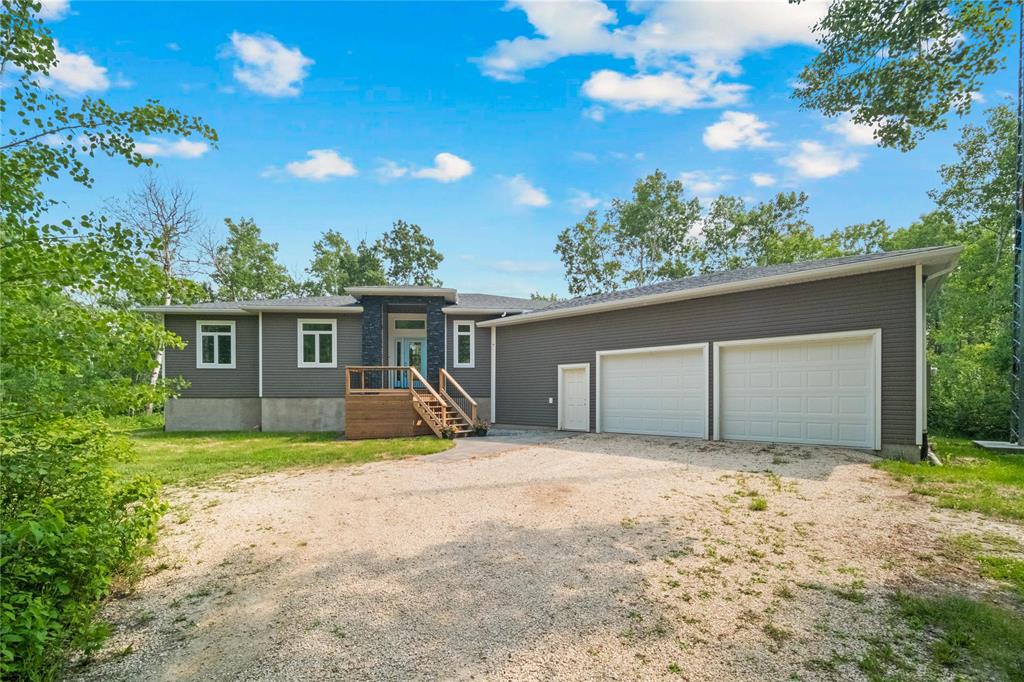RE/MAX Performance Realty
942 St. Mary's Road, Winnipeg, MB, R2M 3R5

Showings start now, offers considered Mon June 23rd at 7pm. Tucked away in the trees sits this beautiful 1690 sq ft Bungalow with oversized 30x27 double attached garage. The stress falls off as you meander down the curved driveway to this custom home built in 2016! This one is loaded with extras. The moment you enter you will appreciate the soaring 9 & 11 foot ceilings throughout the main level. The breathtaking wall of windows that overlook the mature treed property truly bring the outdoors in. Chefs Kitchen with ss appliances, quartz counters and gorgeous hexagon tile backsplash plus a pantry wall with pull out shelving. Large mudroom off the garage offers plenty of storage as well as main floor laundry. Open concept layout complete with cozy wood stove in the great room and garden doors to the large covered composite deck. Down the hall you'll find the primary w/ 4 pc ensuite feat double sinks, heated tile and WIC, two additional bedrooms and a 4 pc bath with linen storage finish off the main floor. Basement is ready for future development w/roughed in plumbing, in floor heat, 200 amp panel, steel I beam, Marathon HWT. With 5 acres to explore, this property is a dream come true! Don't miss out.
| Level | Type | Dimensions |
|---|---|---|
| Main | Great Room | 18 ft x 17.58 ft |
| Dining Room | 14 ft x 8.33 ft | |
| Kitchen | 12.58 ft x 12.33 ft | |
| Primary Bedroom | 14.17 ft x 13.25 ft | |
| Bedroom | 11.92 ft x 10.08 ft | |
| Bedroom | 10.33 ft x 9.58 ft | |
| Mudroom | 13.08 ft x 7.67 ft | |
| Four Piece Ensuite Bath | - | |
| Four Piece Bath | - |