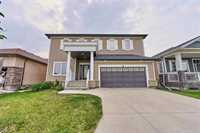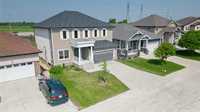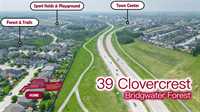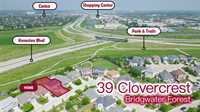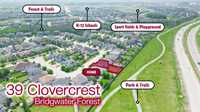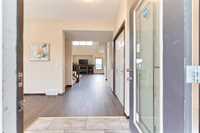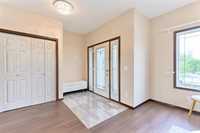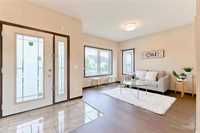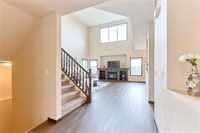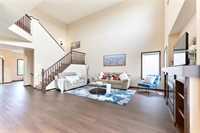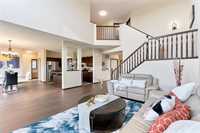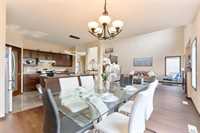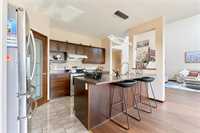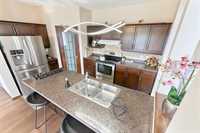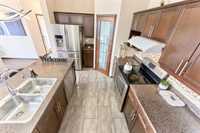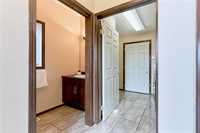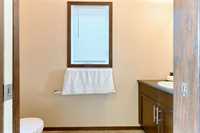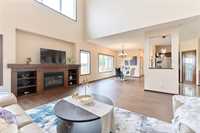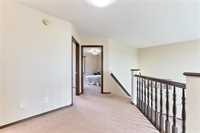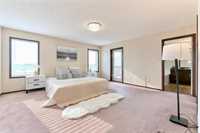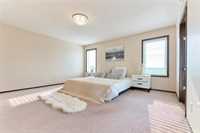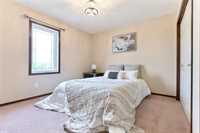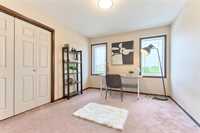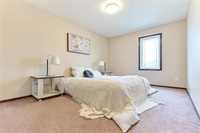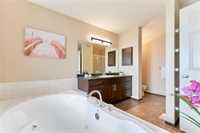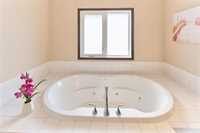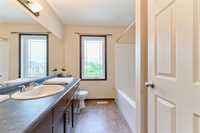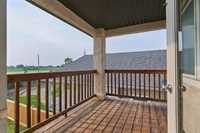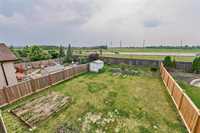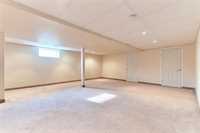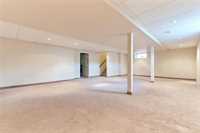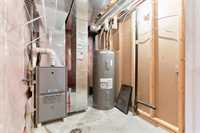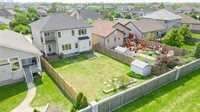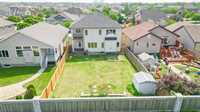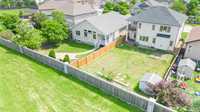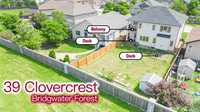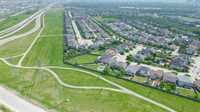offfers as received.Fabulous 4-bedroom 2 storey home in desirable Bridgwater Forest. This beautiful home features a functional floor plan with open design on main level. High ceiling in living room with gas FP & entertainment center ideal for family entertainment. The eat-in kitchen open to dinning room and living room offers abundance of cabinets walk-in pantry and SS appliances. Main floor also comes with tile floor in foyer, kitchen & mudroom plus new paint and vinyl plank floors (2025) There are 4 bedrooms on 2nd floor ideal for a growing family. The principal bedroom come with a 4 pieces ensuite & WIC plus a private balcony for watching sunset. The basement has been partially finished with a rec room & a den plus rough-in for future bathroom. A 48*130 deep lot offers lots of potentials. Close to all amenities in Bridgwater Centra & Kenaston common. Call today
- Basement Development Partially Finished
- Bathrooms 3
- Bathrooms (Full) 2
- Bathrooms (Partial) 1
- Bedrooms 4
- Building Type Two Storey
- Built In 2010
- Exterior Stucco, Vinyl
- Fireplace Direct vent
- Fireplace Fuel Gas
- Floor Space 2150 sqft
- Gross Taxes $5,996.52
- Neighbourhood Bridgwater Forest
- Property Type Residential, Single Family Detached
- Remodelled Flooring, Other remarks
- Rental Equipment None
- Tax Year 2024
- Total Parking Spaces 4
- Features
- Air Conditioning-Central
- Balcony - One
- Deck
- High-Efficiency Furnace
- Sump Pump
- Goods Included
- Dryer
- Dishwasher
- Refrigerator
- Garage door opener
- Storage Shed
- Stove
- Washer
- Parking Type
- Double Attached
- Site Influences
- No Back Lane
- Paved Street
Rooms
| Level | Type | Dimensions |
|---|---|---|
| Main | Two Piece Bath | - |
| Den | 15 ft x 11 ft | |
| Kitchen | 13 ft x 18 ft | |
| Living Room | 17 ft x 15 ft | |
| Upper | Three Piece Bath | - |
| Four Piece Ensuite Bath | - | |
| Bedroom | 11 ft x 10 ft | |
| Bedroom | 13 ft x 9 ft | |
| Bedroom | 9 ft x 9 ft | |
| Primary Bedroom | 15 ft x 15 ft | |
| - |



