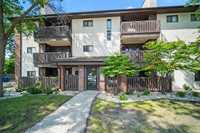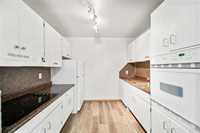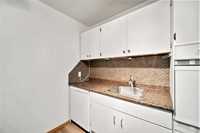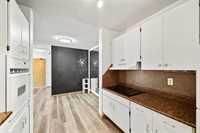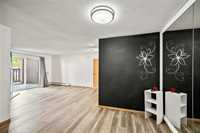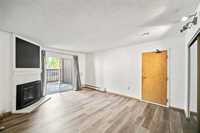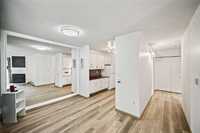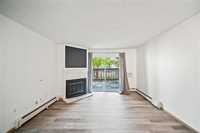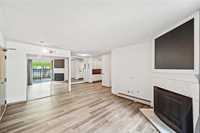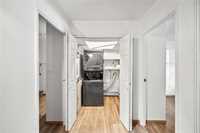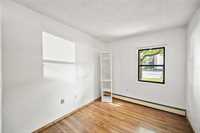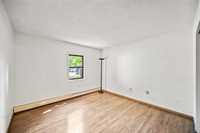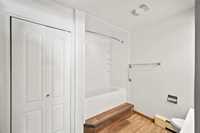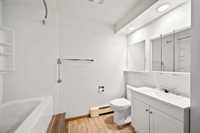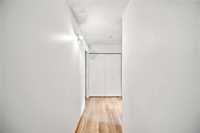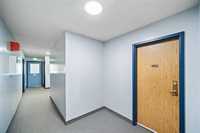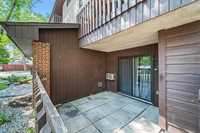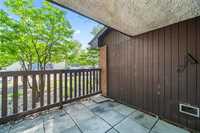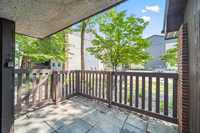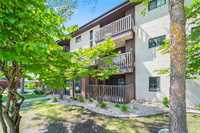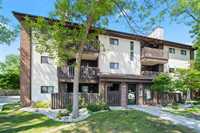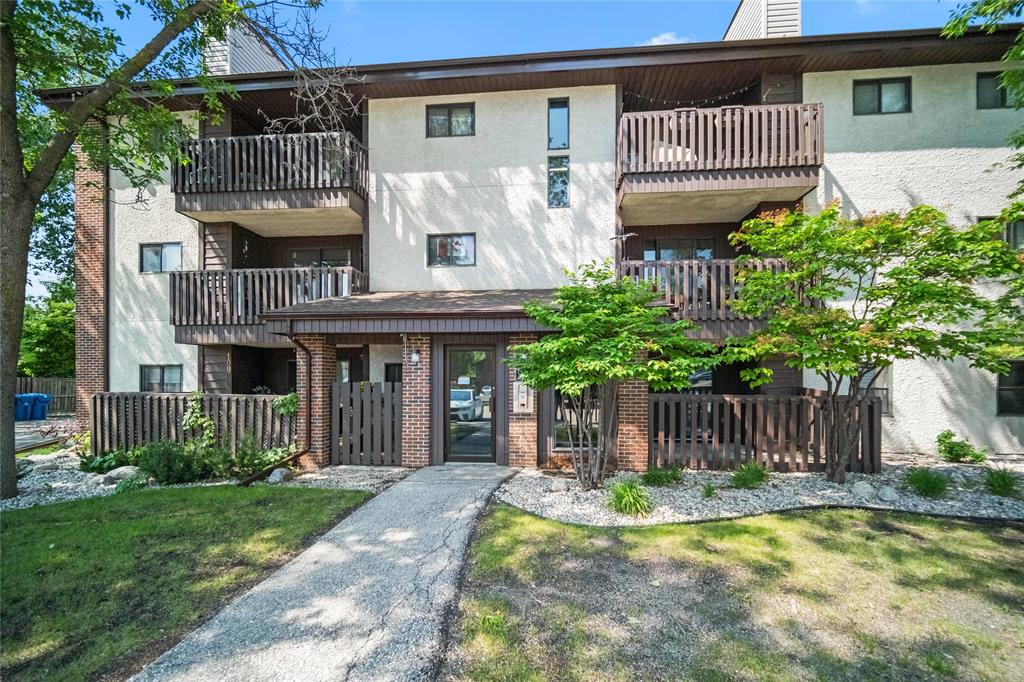
Adorable & affordable. This inviting main-floor condo offers the perfect blend of comfort, convenience, and style. Thoughtfully designed with a spacious open-concept layout, it features large patio doors that flood the living area with natural light and lead to your own private patio—ideal for sipping your morning coffee, entertaining guests, or relaxing. Step inside to find a warm and welcoming living space complete with a cozy wood-burning fireplace, creating the perfect ambiance year-round. The white modern kitchen is both stylish and functional, offering ample cabinetry, clean lines, and room to cook and gather. Just off the kitchen, a formal dining area provides the perfect setting for family meals or hosting friends. You’ll love the in-suite laundry for everyday convenience and the abundance of storage space throughout. The layout is smart and efficient, making the most of every square foot while maintaining a comfortable and airy feel. Set in a pet-friendly building and located just steps from parks, schools, and walking trails, this condo is ideal for first-time buyers, downsizers, or young families looking for a low-maintenance lifestyle without compromising on location or features.
- Bathrooms 1
- Bathrooms (Full) 1
- Bedrooms 2
- Building Type One Level
- Built In 1983
- Condo Fee $444.31 Monthly
- Exterior Stucco
- Fireplace Corner
- Fireplace Fuel Wood
- Floor Space 792 sqft
- Gross Taxes $1,660.05
- Neighbourhood St Vital
- Property Type Condominium, Apartment
- Remodelled Flooring
- Rental Equipment None
- School Division Louis Riel (WPG 51)
- Tax Year 24
- Amenities
- In-Suite Laundry
- Visitor Parking
- Professional Management
- Condo Fee Includes
- Contribution to Reserve Fund
- Heat
- Hot Water
- Insurance-Common Area
- Landscaping/Snow Removal
- Management
- Parking
- Features
- Closet Organizers
- Laundry - Main Floor
- Main floor full bathroom
- Main Floor Unit
- No Smoking Home
- Goods Included
- Cook top
- Dryer
- Dishwasher
- Refrigerator
- Hood fan
- Stove
- Window Coverings
- Washer
- Parking Type
- Plug-In
- Outdoor Stall
- Site Influences
- Low maintenance landscaped
- Landscaped patio
- Paved Street
- Shopping Nearby
- Public Transportation
Rooms
| Level | Type | Dimensions |
|---|---|---|
| Main | Kitchen | 9 ft x 8.42 ft |
| Dining Room | 8 ft x 6.25 ft | |
| Living Room | 12.5 ft x 18.42 ft | |
| Primary Bedroom | 11.42 ft x 11.75 ft | |
| Bedroom | 10 ft x 8.52 ft | |
| Four Piece Bath | - | |
| Laundry Room | 5 ft x 5 ft |


