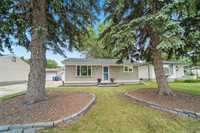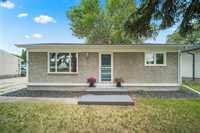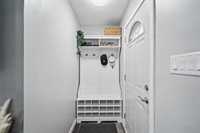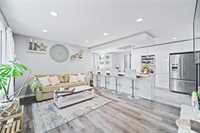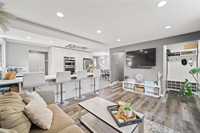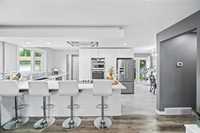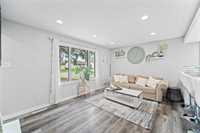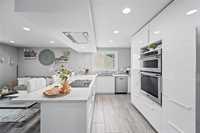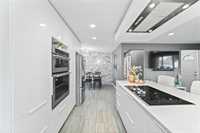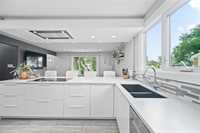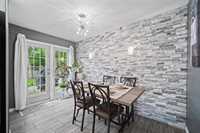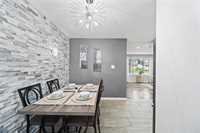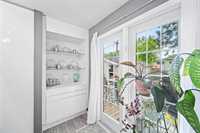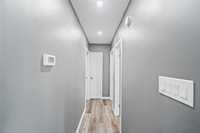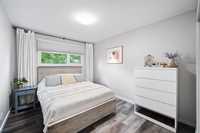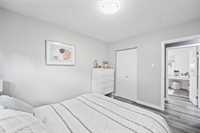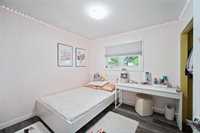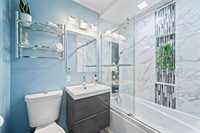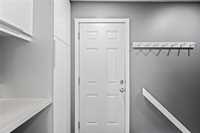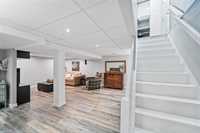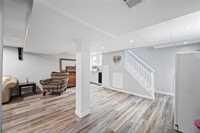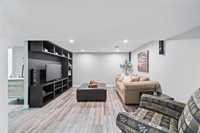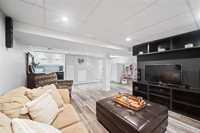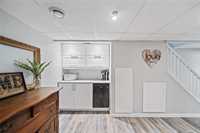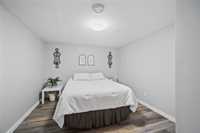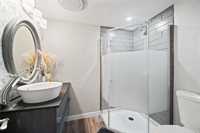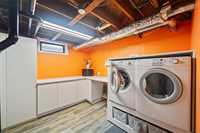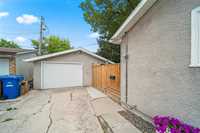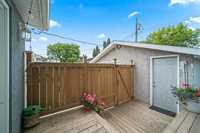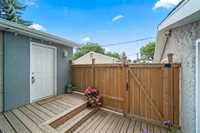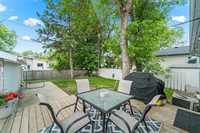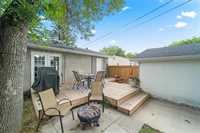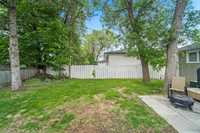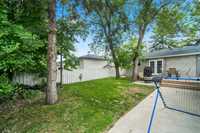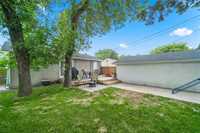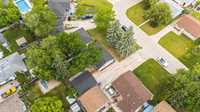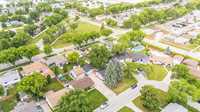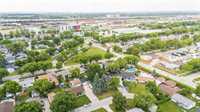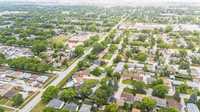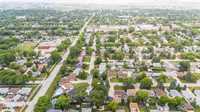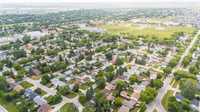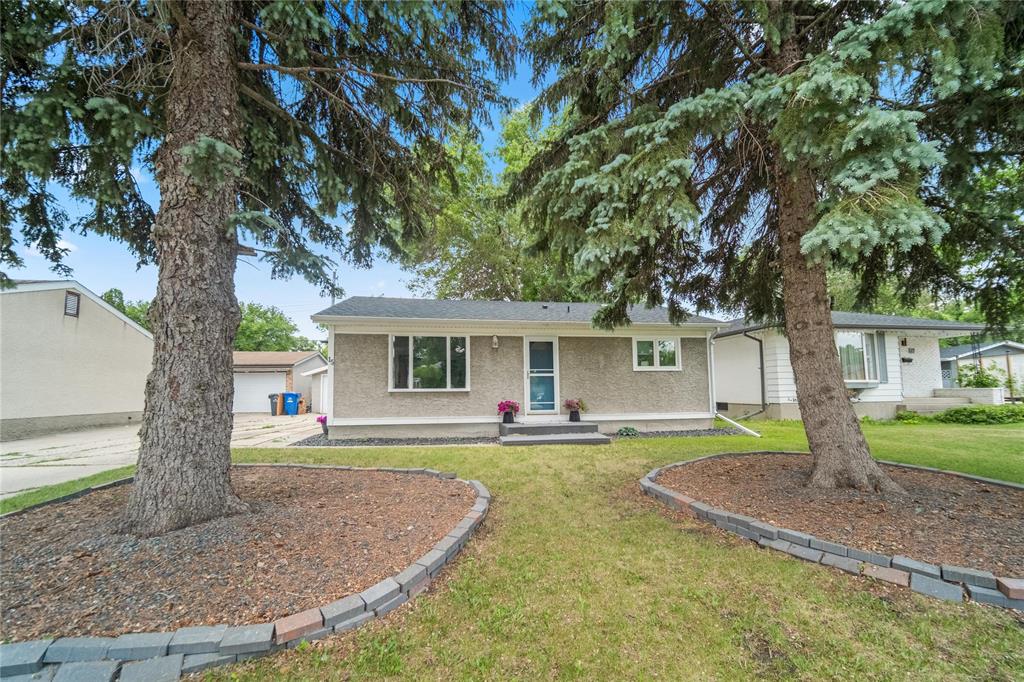
** Showings Start Now. Offers Presented Tuesday June 24th at 7PM ** Are you looking for a move-in ready bungalow home with modern updates and a bright, open layout? How about a home with a stylish kitchen featuring high-gloss white cabinetry, high-end appliances, heated tile floors, and an oversized peninsula perfect for entertaining? Or maybe you’ve been searching for a home on a quiet street near parks, schools, transit, and all amenities? Look no further — with luxury vinyl plank flooring throughout, tons of natural light, and a welcoming, modern vibe, 15 Blue Heron Crescent is ready for you! Your next home is sure to impress with it's functional 2+1 bedroom, 2 full bathroom layout, including a fully finished lower level with a spacious rec room, dry bar, 3-piece bath, and additional bedroom (window may not meet egress). Outside, enjoy a 55’ wide, fully fenced yard with mature trees, and pressure-treated deck - the perfect setting for summer gatherings. The oversized single detached garage is insulated and includes a workshop area. Don’t delay — call your Realtor to book your private viewing today!
- Basement Development Fully Finished
- Bathrooms 2
- Bathrooms (Full) 2
- Bedrooms 3
- Building Type Bungalow
- Built In 1963
- Exterior Stucco
- Floor Space 841 sqft
- Frontage 55.00 ft
- Gross Taxes $3,779.10
- Neighbourhood East Transcona
- Property Type Residential, Single Family Detached
- Rental Equipment None
- School Division River East Transcona (WPG 72)
- Tax Year 2024
- Features
- Air Conditioning-Central
- Bar dry
- Cook Top
- Deck
- Hood Fan
- High-Efficiency Furnace
- Main floor full bathroom
- Microwave built in
- Oven built in
- Goods Included
- Blinds
- Dryer
- Dishwasher
- Refrigerator
- Garage door opener
- Garage door opener remote(s)
- Microwave
- TV Wall Mount
- Window Coverings
- Washer
- Parking Type
- Single Detached
- Front Drive Access
- Garage door opener
- Insulated
- Oversized
- Paved Driveway
- Site Influences
- Fenced
- Paved Street
- Playground Nearby
Rooms
| Level | Type | Dimensions |
|---|---|---|
| Main | Living Room | 14.25 ft x 12.17 ft |
| Kitchen | 14.67 ft x 9.67 ft | |
| Dining Room | 11.83 ft x 7.33 ft | |
| Bedroom | 9.67 ft x 9.92 ft | |
| Primary Bedroom | 11.92 ft x 9.67 ft | |
| Four Piece Bath | - | |
| Basement | Recreation Room | 20.17 ft x 12.75 ft |
| Three Piece Bath | - | |
| Bedroom | 11.92 ft x 10.33 ft | |
| Laundry Room | - |


