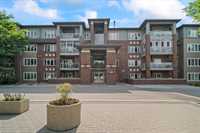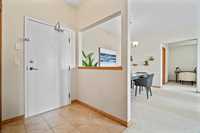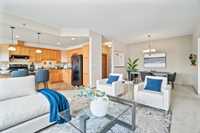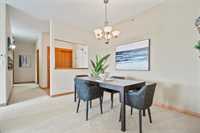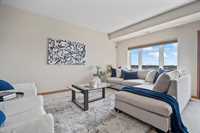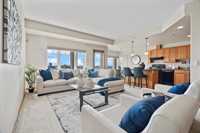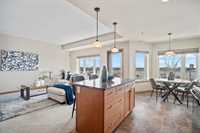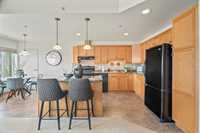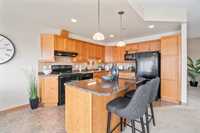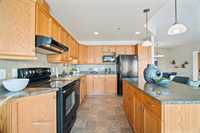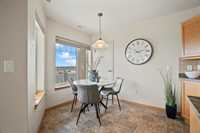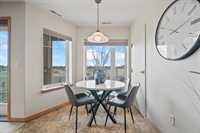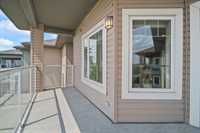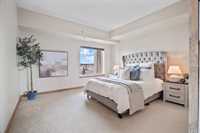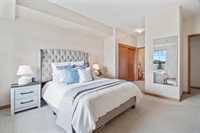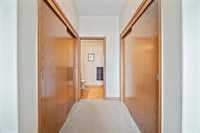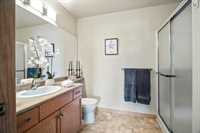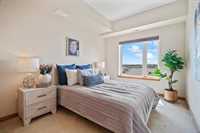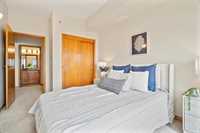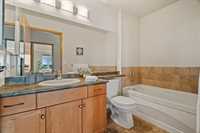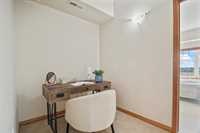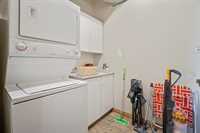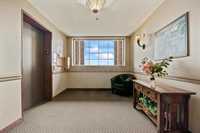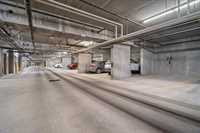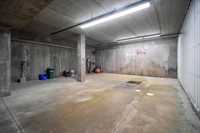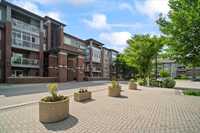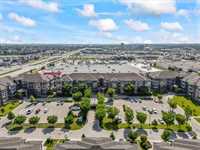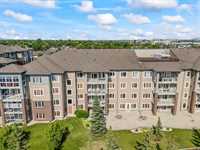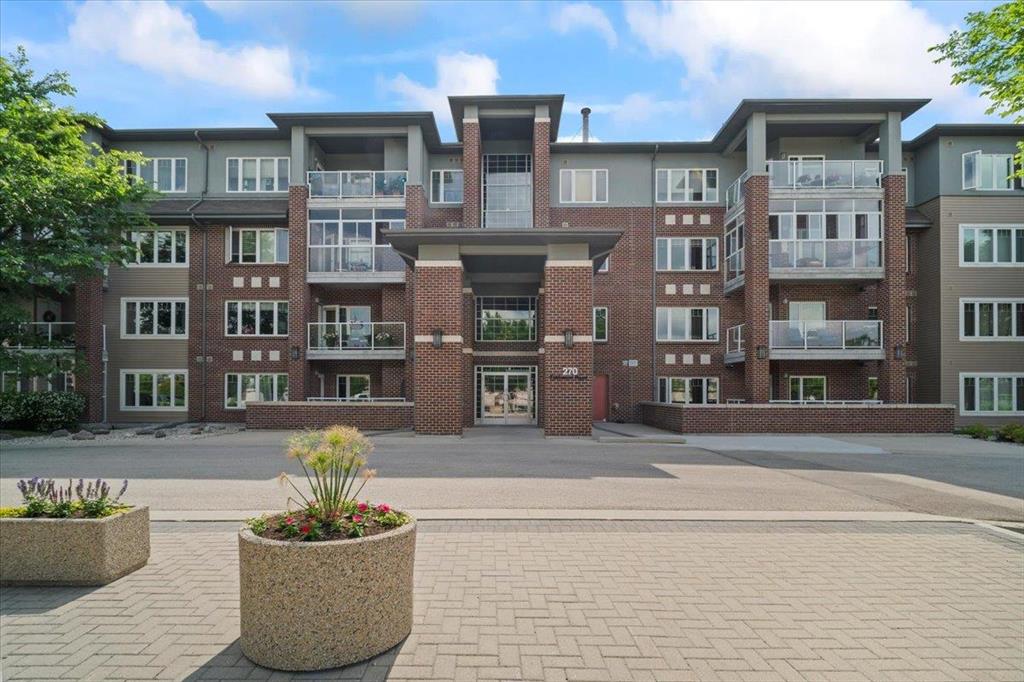
SS now! Offers presented July 2. Top-floor condo living in the heart of Linden Woods! This 1,396 sqft unit offers 2 beds, 2 baths, soaring 9' ceilings, and west-facing windows that fill the space with natural light. The granite island kitchen is ideal for entertaining or enjoying a quiet morning coffee, and the open layout flows to your private balcony, perfect for taking in those unbeatable prairie sunsets. Enjoy the comfort of in-suite laundry, heated underground parking just steps from the elevator, plus access to on-site amenities including a car wash and fitness room. Whether you're hosting friends or relaxing at home, the space is versatile and beautifully maintained. Located just minutes from all the shops on Kenaston including grocery stores, cafés, restaurants, and more, everything you need is within walking distance. Solid concrete construction offers peace and quiet, and the professionally managed building adds peace of mind. With secure entry, elevator access, and a vibrant yet quiet community atmosphere, this is elevated, low-maintenance living in one of Winnipeg’s most sought-after neighbourhoods. This is the one you've been waiting for. Book your showing today!
- Bathrooms 2
- Bathrooms (Full) 2
- Bedrooms 2
- Building Type One Level
- Built In 2006
- Condo Fee $527.56 Monthly
- Exterior Brick, Stucco, Wood Siding
- Floor Space 1396 sqft
- Gross Taxes $3,680.63
- Neighbourhood Linden Woods
- Property Type Condominium, Apartment
- Rental Equipment None
- School Division Winnipeg (WPG 1)
- Tax Year 2024
- Amenities
- Car Wash
- Fitness workout facility
- Garage Door Opener
- In-Suite Laundry
- Visitor Parking
- Party Room
- Picnic Area
- Professional Management
- Rec Room/Centre
- Security Entry
- Condo Fee Includes
- Contribution to Reserve Fund
- Caretaker
- Hot Water
- Insurance-Common Area
- Landscaping/Snow Removal
- Management
- Parking
- Recreation Facility
- Water
- Features
- Air Conditioning-Central
- Balcony - One
- Accessibility Access
- Jetted Tub
- Smoke Detectors
- Top Floor Unit
- Pet Friendly
- Goods Included
- Blinds
- Dryer
- Dishwasher
- Refrigerator
- Stove
- Window Coverings
- Washer
- Parking Type
- Common garage
- Heated
- Underground
- Site Influences
- Accessibility Access
- Landscape
- Playground Nearby
- Shopping Nearby
- Public Transportation
Rooms
| Level | Type | Dimensions |
|---|---|---|
| Main | Living Room | 17 ft x 12 ft |
| Dining Room | 12 ft x 10.08 ft | |
| Kitchen | 12.08 ft x 11.25 ft | |
| Eat-In Kitchen | 8.5 ft x 8 ft | |
| Primary Bedroom | 13.25 ft x 13 ft | |
| Three Piece Ensuite Bath | - | |
| Bedroom | 14.33 ft x 9.17 ft | |
| Three Piece Bath | - | |
| Storage Room | 6.58 ft x 6.33 ft |


