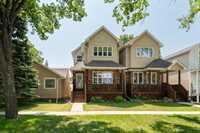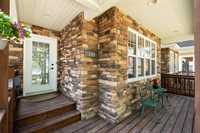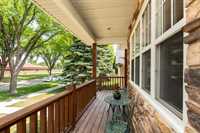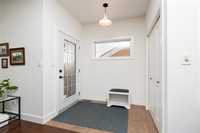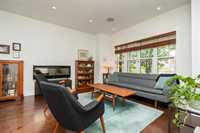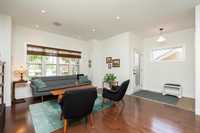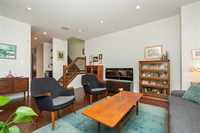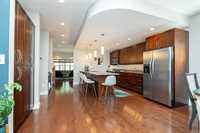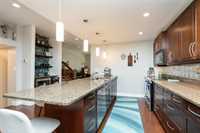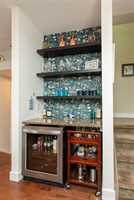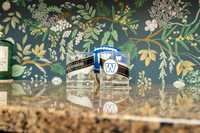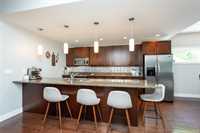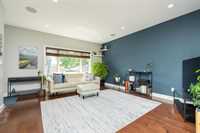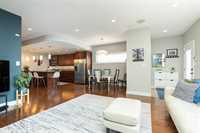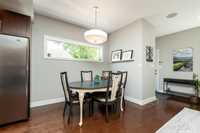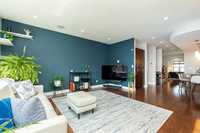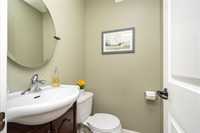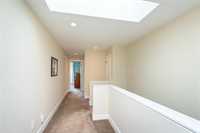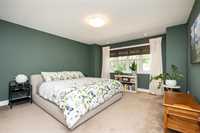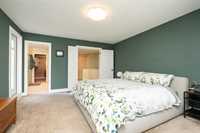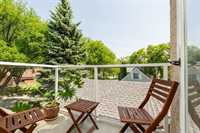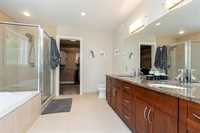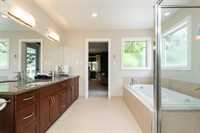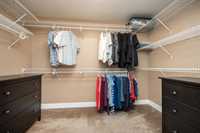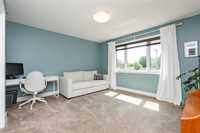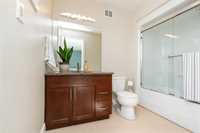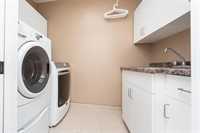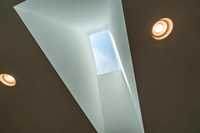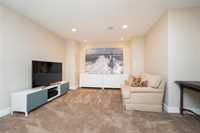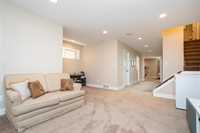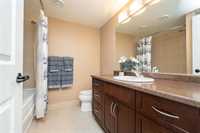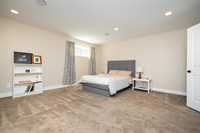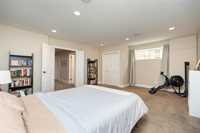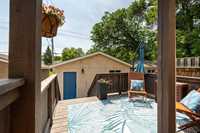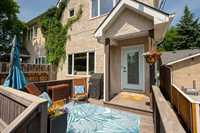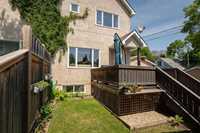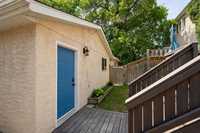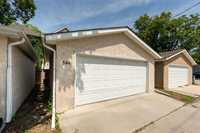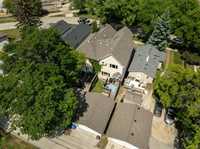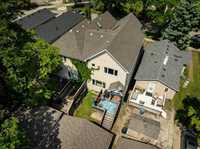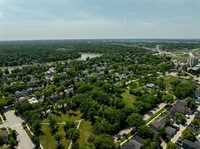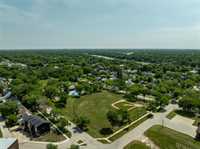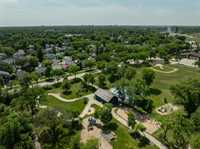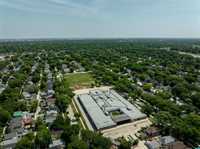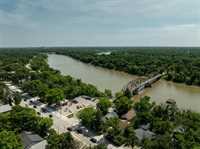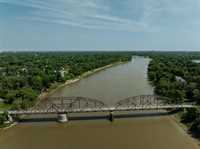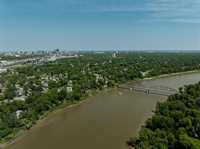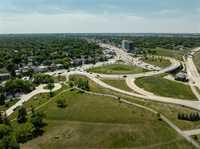
SS Now! OH June 22, 2 – 4 PM. Offers June 24. This unique semi-detached home has it all! Many thoughtful details went into the construction and finishing of this home with care, craftsmanship, and comfort in mind. The covered front porch and cultured stonework ext. are warm and inviting. The front entrance is open to the front living room. The gorgeous kitchen features a large island, abundant maple cabinetry, granite c-tops, SS appls, and bar/coffee centre. Open to the kitchen is the DR and family room overlooking the back yard. A 2-pc bath completes the main floor. Upstairs is the large PB with 5-pc ensuite with maple/granite vanity, double sinks, a very generous WICC, and balcony. At the other end is the 2nd bedroom with its own 4-pc ensuite, and a laundry rm with built-ins and sink. A skylight midway down the hall provides abundant natural light. In the lower level is a comfy well-lit family room. Down the hall is a 4-pc bath, storage and utility rooms. The 3rd bedroom is very spacious and bright with two large windows. The back yard has a deck and green space. The dbl det garage is partially insul and provides parking for 2. To view this home, call your REALTOR® today and prepare to fall in love!
- Basement Development Fully Finished
- Bathrooms 4
- Bathrooms (Full) 3
- Bathrooms (Partial) 1
- Bedrooms 3
- Building Type Two Storey
- Built In 2008
- Exterior Stone, Stucco
- Fireplace Other - See remarks
- Fireplace Fuel Electric
- Floor Space 1920 sqft
- Frontage 25.00 ft
- Gross Taxes $5,802.22
- Neighbourhood Lord Roberts
- Property Type Residential, Single Family Attached
- Remodelled Basement
- Rental Equipment None
- School Division Winnipeg (WPG 1)
- Tax Year 25
- Total Parking Spaces 2
- Features
- Air Conditioning-Central
- Balcony - One
- Deck
- Exterior walls, 2x6"
- Jetted Tub
- Laundry - Second Floor
- Microwave built in
- No Pet Home
- No Smoking Home
- Porch
- Sump Pump
- Goods Included
- Alarm system
- Blinds
- Dryer
- Dishwasher
- Refrigerator
- Garage door opener
- Garage door opener remote(s)
- Stove
- Vacuum built-in
- Washer
- Parking Type
- Double Detached
- Rear Drive Access
- Site Influences
- Golf Nearby
- Back Lane
- Park/reserve
- Paved Street
- Playground Nearby
- Public Swimming Pool
- Shopping Nearby
- Public Transportation
Rooms
| Level | Type | Dimensions |
|---|---|---|
| Main | Living Room | 16.9 ft x 13.5 ft |
| Eat-In Kitchen | 15.8 ft x 12.8 ft | |
| Dining Room | 8.9 ft x 8.2 ft | |
| Family Room | 15.8 ft x 14 ft | |
| Two Piece Bath | - | |
| Porch | 18 ft x 4 ft | |
| Upper | Primary Bedroom | 15 ft x 11.5 ft |
| Five Piece Ensuite Bath | 10.2 ft x 9.9 ft | |
| Bedroom | 13.2 ft x 11.7 ft | |
| Four Piece Ensuite Bath | - | |
| Laundry Room | 7.8 ft x 4.6 ft | |
| Lower | Family Room | 15.4 ft x 12 ft |
| Bedroom | 19 ft x 15.3 ft | |
| Four Piece Bath | - | |
| Utility Room | 8.6 ft x 8 ft | |
| Storage Room | 10.67 ft x 4.8 ft |


