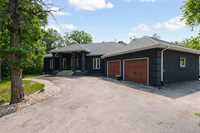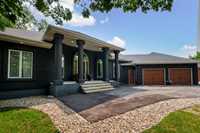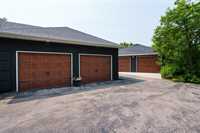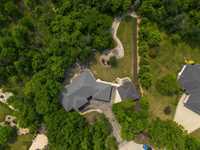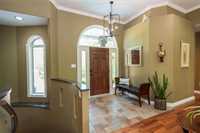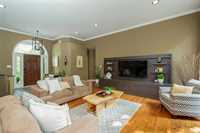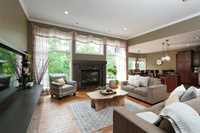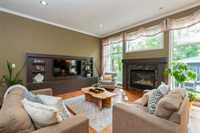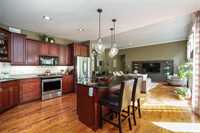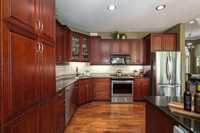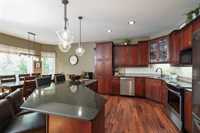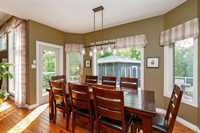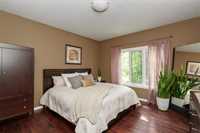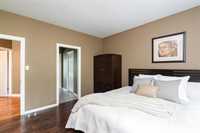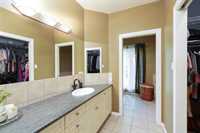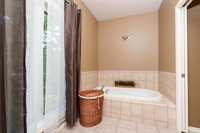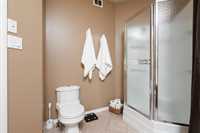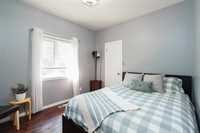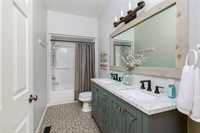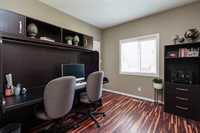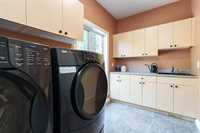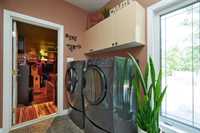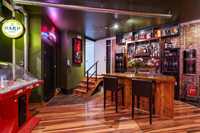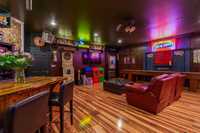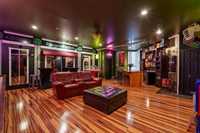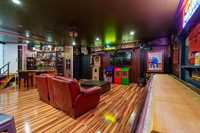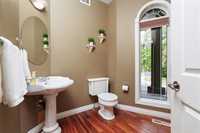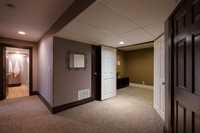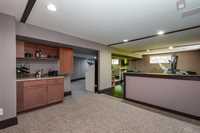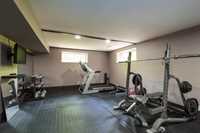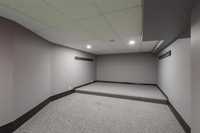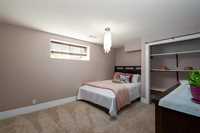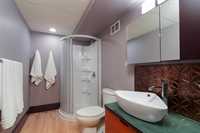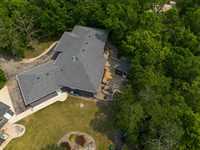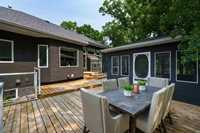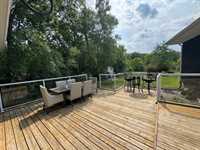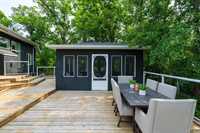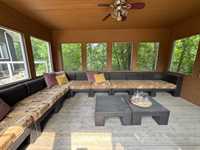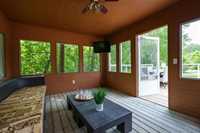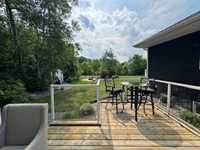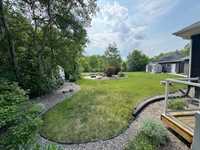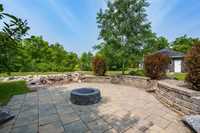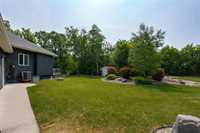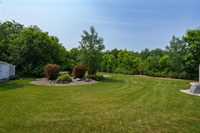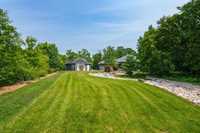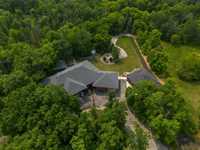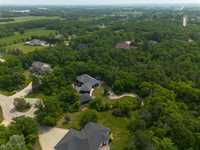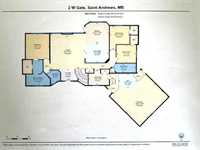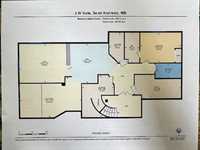Your wait is over! This custom built bungalow is a wonderful family home & an entertainer's dream! Situated on over an acre of treed yard space located on a quiet cul de sac, offering the ultimate in privacy. Enter in to the large tiled entryway with soaring ceilings, open to the Great Room with newer hand scraped hardwoods, updated custom built-in entertainment wall & gorgeous gas fireplace. The wall of windows allows views of the amazing yard from all angles. The kitchen is a chef's dream with plenty of cabinets & counter space, large granite island, updated appliances & spacious eating area with access to the deck and yard. The primary bedroom offers a walk in closet & large ensuite. Two other main floor bedrooms, both with walk-in closets. Updated family bath plus a main floor 2 pc bath, convenient for guests. The unique surprise this home offers is a huge custom built entertaining area & pub to spend evenings with family & friends alike. Head downstairs to find another bedroom with custom walk-in closet, 3 pc bath, gym & theatre space. Pls read the photo comments, watch the video & IGUIDE tour for extra info, not enough room here for all the fabulous features! This home is amazing inside & out!
- Basement Development Fully Finished
- Bathrooms 4
- Bathrooms (Full) 3
- Bathrooms (Partial) 1
- Bedrooms 4
- Building Type Bungalow
- Built In 1999
- Exterior Stucco
- Fireplace Glass Door, Marble fac
- Fireplace Fuel Gas
- Floor Space 1857 sqft
- Gross Taxes $6,573.26
- Land Size 1.37 acres
- Neighbourhood Liss Crossing
- Property Type Residential, Single Family Detached
- Remodelled Bathroom, Exterior, Flooring, Garage, Other remarks, Roof Coverings
- Rental Equipment None
- School Division Lord Selkirk
- Tax Year 24
- Features
- Air Conditioning-Central
- Bar dry
- Closet Organizers
- Deck
- High-Efficiency Furnace
- Jetted Tub
- Laundry - Main Floor
- Main floor full bathroom
- Microwave built in
- No Smoking Home
- Goods Included
- Blinds
- Dryer
- Dishwasher
- Refrigerator
- Garage door opener
- Garage door opener remote(s)
- Microwave
- Storage Shed
- Stove
- TV Wall Mount
- Vacuum built-in
- Window Coverings
- Washer
- Water Softener
- Parking Type
- Double Attached
- Double Detached
- Site Influences
- Country Residence
- Cul-De-Sac
- Fruit Trees/Shrubs
- Golf Nearby
- Landscaped deck
- Paved Street
- Private Yard
- Treed Lot
Rooms
| Level | Type | Dimensions |
|---|---|---|
| Main | Great Room | 20 ft x 19.11 ft |
| Eat-In Kitchen | 22.3 ft x 13.1 ft | |
| Primary Bedroom | 14 ft x 13.1 ft | |
| Bedroom | 11 ft x 10 ft | |
| Bedroom | 13.3 ft x 10.11 ft | |
| Laundry Room | 11.6 ft x 8.8 ft | |
| Game Room | 22.8 ft x 23.9 ft | |
| Six Piece Ensuite Bath | - | |
| Five Piece Bath | - | |
| Two Piece Bath | - | |
| Lower | Bedroom | 15.2 ft x 11.1 ft |
| Gym | 14.3 ft x 18.4 ft | |
| Media Room | 14.11 ft x 22.7 ft | |
| Recreation Room | 14.6 ft x 17.1 ft | |
| Three Piece Bath | - | |
| Storage Room | 11 ft x 6.1 ft |


