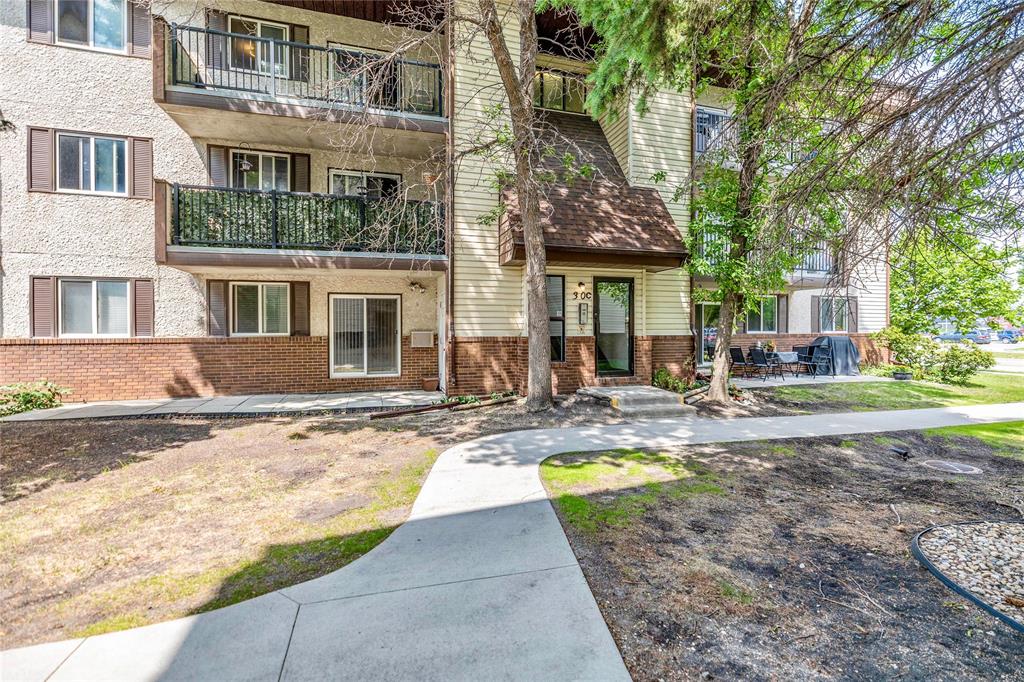SkyOne Realty Ltd.
1 - 754 Logan Avenue, Winnipeg, MB, R3E 1M9

SS now. Location, location, location! Just minutes from the University of Manitoba with direct bus access, and close to major shopping centers and city routes. Welcome to this bright and spacious top-floor condo unit featuring everything you need for comfortable, stylish living! This 2-bedroom suite boasts a walk-in closet in the primary bedroom, a sunken living room with a cozy electric fireplace, and a full bathroom with tiled flooring.You’ll love the separate dining area and eat-in kitchen, both designed for convenience and comfort. Step out onto your large east-facing balcony with a lovely view of the courtyard and pool area — the perfect spot for your morning coffee or evening unwind.This unit offers unbeatable value and lifestyle — come see it for yourself before it’s gone!
| Level | Type | Dimensions |
|---|---|---|
| Main | Living Room | 13.5 ft x 12.46 ft |
| Kitchen | 8.91 ft x 8.13 ft | |
| Dining Room | 9.62 ft x 8.7 ft | |
| Primary Bedroom | 12.05 ft x 9.76 ft | |
| Bedroom | 8.93 ft x 9.98 ft | |
| Four Piece Bath | 5.39 ft x 9.73 ft |