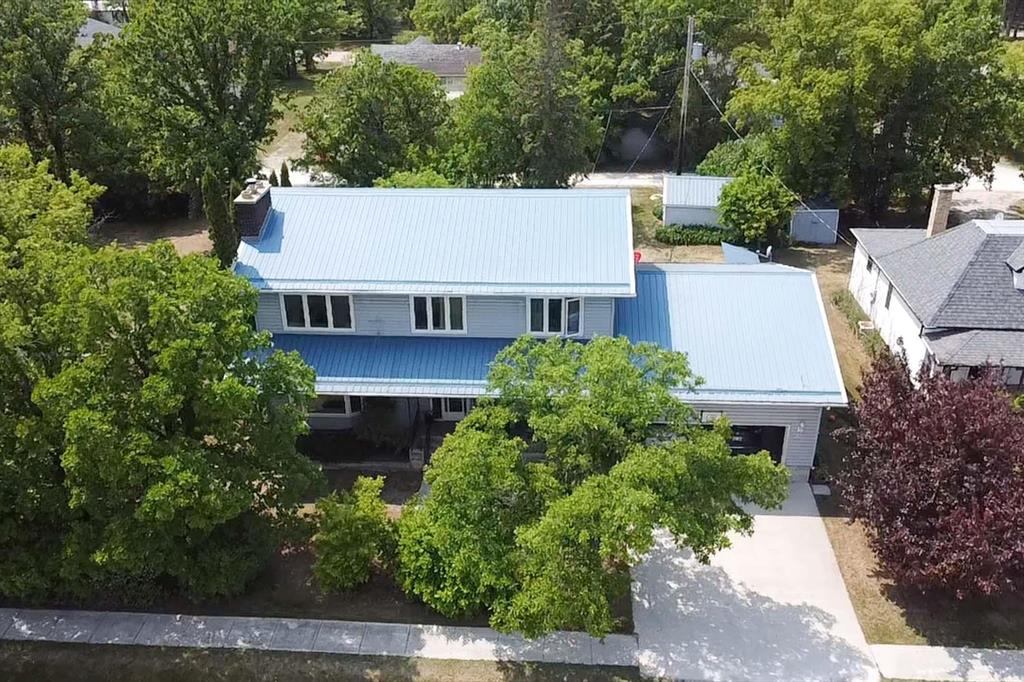RE/MAX Town & Country
Box 1146, Stonewall, MB, R0C 2Z0

Spacious Family Living in Lundar! Step into expansive family living with this beautifully maintained 5-bedroom, 2.5-bathroom home conveniently located close to Lundar School and amenities. Spanning 2308 sqft, this residence offers generous space and natural light throughout. Inside, you’ll find spacious bedrooms with ample sunlight pouring in from large windows. The family room and living room boast picturesque views of the front yard through large picture windows, complemented by a cozy wood-burning fireplace and built-in shelving in the living room.The freshly renovated & modern eat-in kitchen features a spacious island and includes all appliances, with large windows overlooking the backyard. Step outside to enjoy a screened gazebo leading to a stone patio with a soothing water feature, perfect for relaxing or entertaining. Additional features include laminate and vinyl flooring throughout, a double attached garage, and a large covered front porch ideal for enjoying the serene surroundings. This property also includes an adjacent 100' x 125' lot on separate title, offering ample space and potential. Don’t miss out on this must-see home! Contact
| Level | Type | Dimensions |
|---|---|---|
| Main | Kitchen | 13.33 ft x 19.08 ft |
| Dining Room | 11 ft x 12.33 ft | |
| Living Room | 16.58 ft x 13.25 ft | |
| Family Room | 11.5 ft x 16.67 ft | |
| Two Piece Bath | - | |
| Upper | Primary Bedroom | 11.5 ft x 16.5 ft |
| Five Piece Ensuite Bath | - | |
| Bedroom | 12.08 ft x 9.67 ft | |
| Bedroom | 12 ft x 11 ft | |
| Bedroom | 10.92 ft x 10.5 ft | |
| Bedroom | 11.08 ft x 10 ft | |
| Five Piece Bath | - | |
| Basement | Recreation Room | 22.83 ft x 19.5 ft |
| Hobby Room | 12.58 ft x 11.5 ft | |
| Utility Room | 12.75 ft x 8 ft |