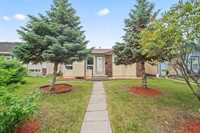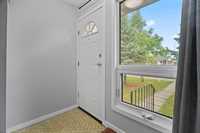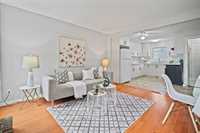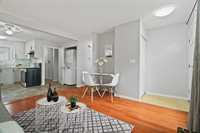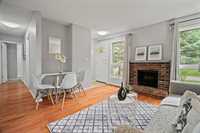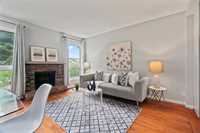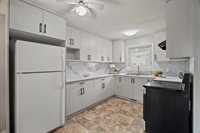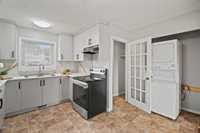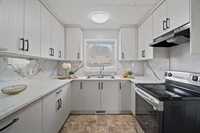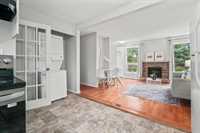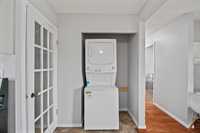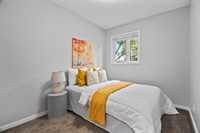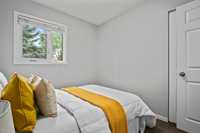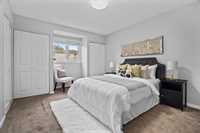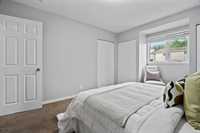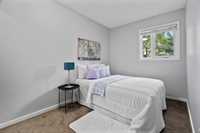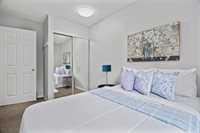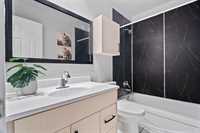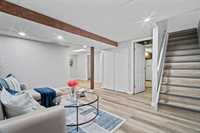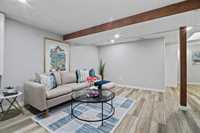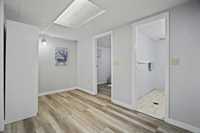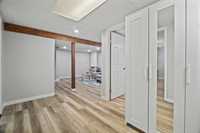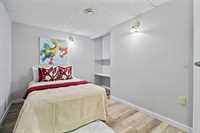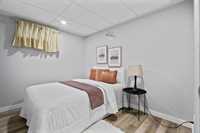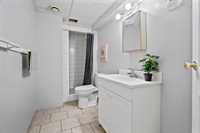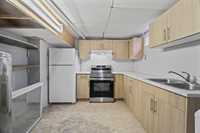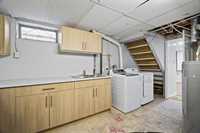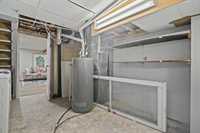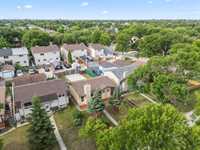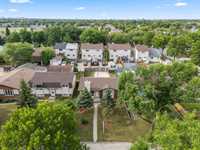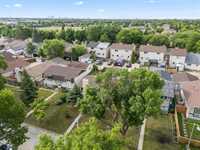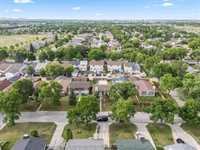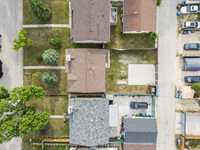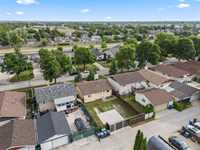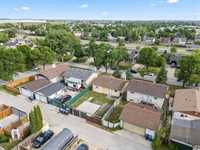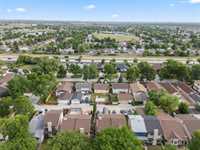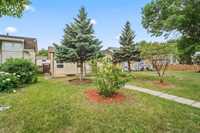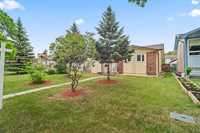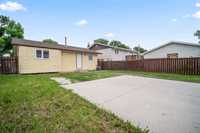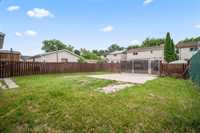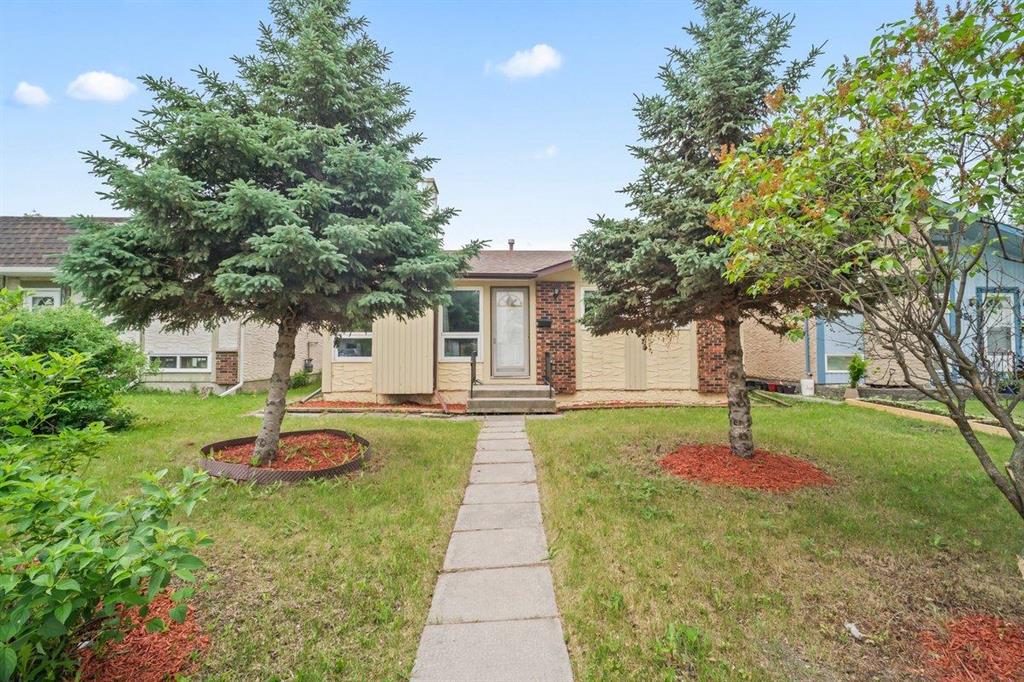
Showings are starting now for a charming, partially renovated bungalow and the open house will be held on Saturday, June 21, 2025, from 2:00 PM to 4:00 PM and Sunday, June 22, 2025, from 2:00 PM to 4:00 PM. Offers will be presented on Tuesday, June 24, 2025, at 7:00 PM. This lovely home features 3 bedrooms, 2 full bathrooms, a den, and an office in the basement. The kitchen was recently upgraded in 2024 with larger, soft-touch cabinets and a stainless-steel stove. The bathroom was also renovated this year. The electrical panel (2023), hot water tank (2021), both laundries (2021), and air conditioning (2023) unit were also updated. The property boasts a fenced backyard, perfect for families with young children. For added convenience there are two laundry rooms, one on each floor, for added privacy. The home has also been freshly painted. Located in a highly desirable neighbourhood, this bungalow is close to all essential amenities, including a park, school, stores, and a bus stop, making daily life easy. This is a fantastic opportunity for first-time homebuyers or investors.
- Basement Development Fully Finished
- Bathrooms 2
- Bathrooms (Full) 2
- Bedrooms 3
- Building Type Bungalow
- Built In 1978
- Exterior Brick & Siding, Stucco, Wood Siding
- Fireplace Brick Facing
- Fireplace Fuel See remarks
- Floor Space 856 sqft
- Gross Taxes $4,084.03
- Neighbourhood Tyndall Park
- Property Type Residential, Single Family Detached
- Remodelled Bathroom
- Rental Equipment None
- School Division Winnipeg (WPG 1)
- Tax Year 2025
- Features
- Air Conditioning-Central
- Laundry - Second Floor
- Laundry - Main Floor
- Main floor full bathroom
- Goods Included
- Blinds
- Dryers - Two
- Fridges - Two
- Stoves - Two
- Washers - Two
- Parking Type
- Parking Pad
- Site Influences
- Other/remarks
Rooms
| Level | Type | Dimensions |
|---|---|---|
| Main | Primary Bedroom | 14 ft x 11 ft |
| Bedroom | 9.8 ft x 7.1 ft | |
| Bedroom | 13 ft x 7.7 ft | |
| Three Piece Ensuite Bath | - | |
| Living/Dining room | 13.4 ft x 11.1 ft | |
| Eat-In Kitchen | 12 ft x 8.1 ft | |
| Basement | Den | 12.1 ft x 9.8 ft |
| Office | 9.8 ft x 8 ft | |
| Recreation Room | 13.3 ft x 15.6 ft | |
| Three Piece Bath | - |



