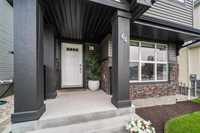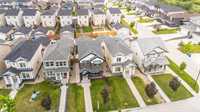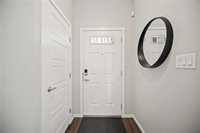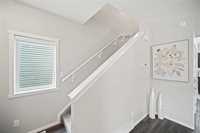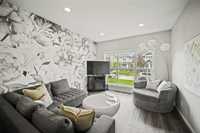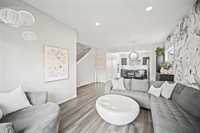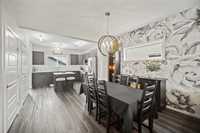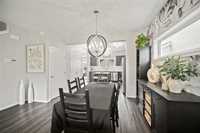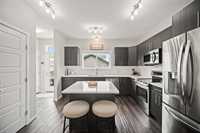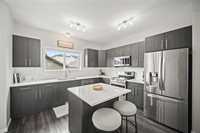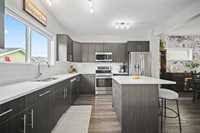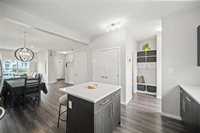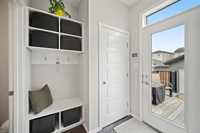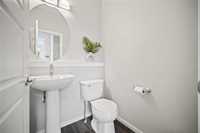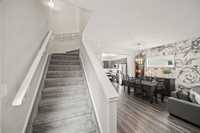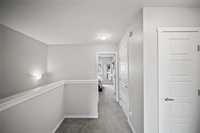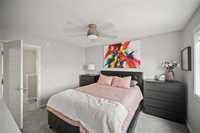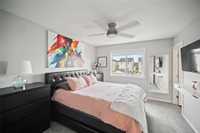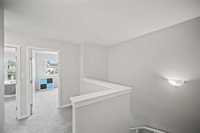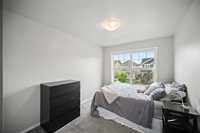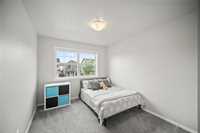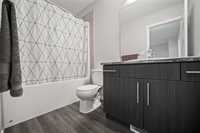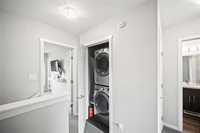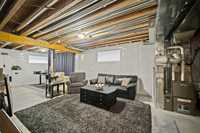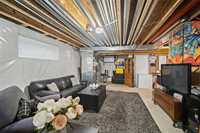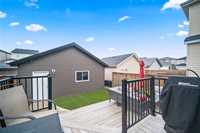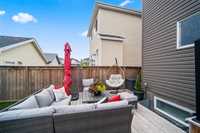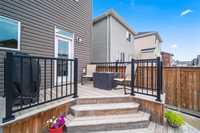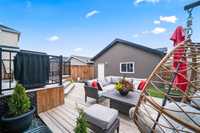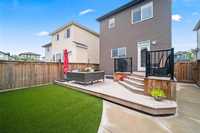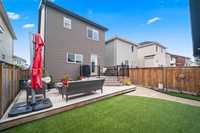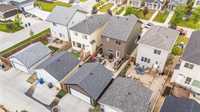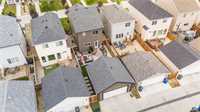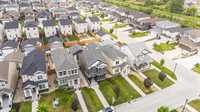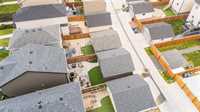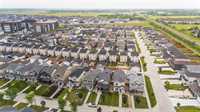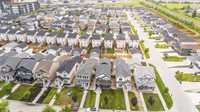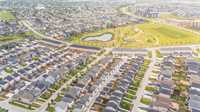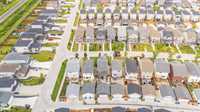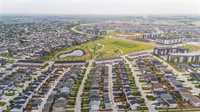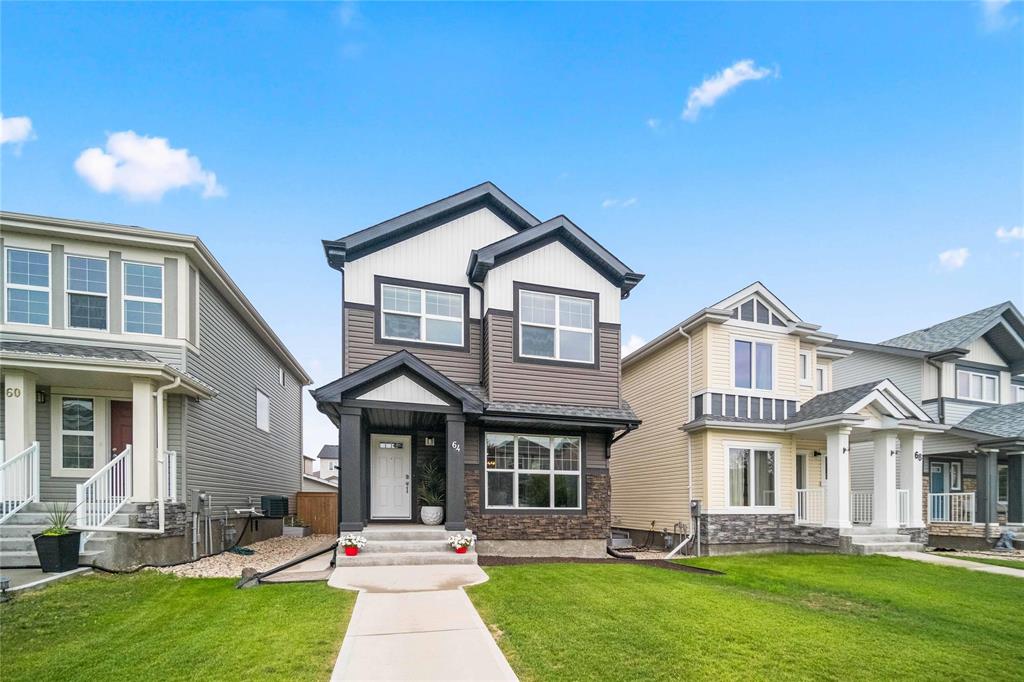
Showings start Thurs June 19. Offers as received. Welcome to this stunning, original owner, custom-built home on a quiet Bonavista street. As you walk in you will be impressed with the open, light, yet homey feel of the main living area – perfect for entertaining or hanging out with your family. The living room is flooded with light from large front windows and flows seamlessly into the dining area, both of which are tied together by a beautiful feature wall. Overlooking both rooms is the modern kitchen with quartz countertops, walk-in pantry, breakfast bar, and large window overlooking the backyard. Upstairs you have a primary bedroom complete with 3pc ensuite and walk-in closet, 2 more good sized bedrooms, a 4pc bath, and convenient laundry room! The lower level is a blank canvas waiting for your vision to come to life. Step out into the fully fenced backyard and be transported to a zero-maintenance oasis, with 2-tier deck and faux grass – spend your time enjoying and not weeding and mowing! Just steps from a large park with playground, pond, and walking path, and just a few minutes’ drive to the bustling St Vital shopping district, this home is ideal for your family – call for a showing today!
- Basement Development Unfinished
- Bathrooms 3
- Bathrooms (Full) 2
- Bathrooms (Partial) 1
- Bedrooms 3
- Building Type Two Storey
- Built In 2018
- Depth 110.00 ft
- Exterior Vinyl
- Floor Space 1426 sqft
- Frontage 30.00 ft
- Gross Taxes $4,489.29
- Neighbourhood Bonavista
- Property Type Residential, Single Family Detached
- Rental Equipment None
- School Division Louis Riel (WPG 51)
- Tax Year 2024
- Features
- Air Conditioning-Central
- Deck
- High-Efficiency Furnace
- Microwave built in
- Sump Pump
- Goods Included
- Dryer
- Dishwasher
- Refrigerator
- Garage door opener
- Garage door opener remote(s)
- Microwave
- Stove
- Window Coverings
- Washer
- Parking Type
- Double Detached
- Site Influences
- Fenced
- Back Lane
- Landscaped deck
- Playground Nearby
- Shopping Nearby
- Public Transportation
Rooms
| Level | Type | Dimensions |
|---|---|---|
| Main | Living Room | 11.5 ft x 13.5 ft |
| Dining Room | 12 ft x 9.5 ft | |
| Kitchen | 12 ft x 13 ft | |
| Two Piece Bath | - | |
| Upper | Primary Bedroom | 10.58 ft x 12.58 ft |
| Bedroom | 9.5 ft x 10.75 ft | |
| Bedroom | 9.17 ft x 11.58 ft | |
| Three Piece Ensuite Bath | - | |
| Four Piece Bath | - |



