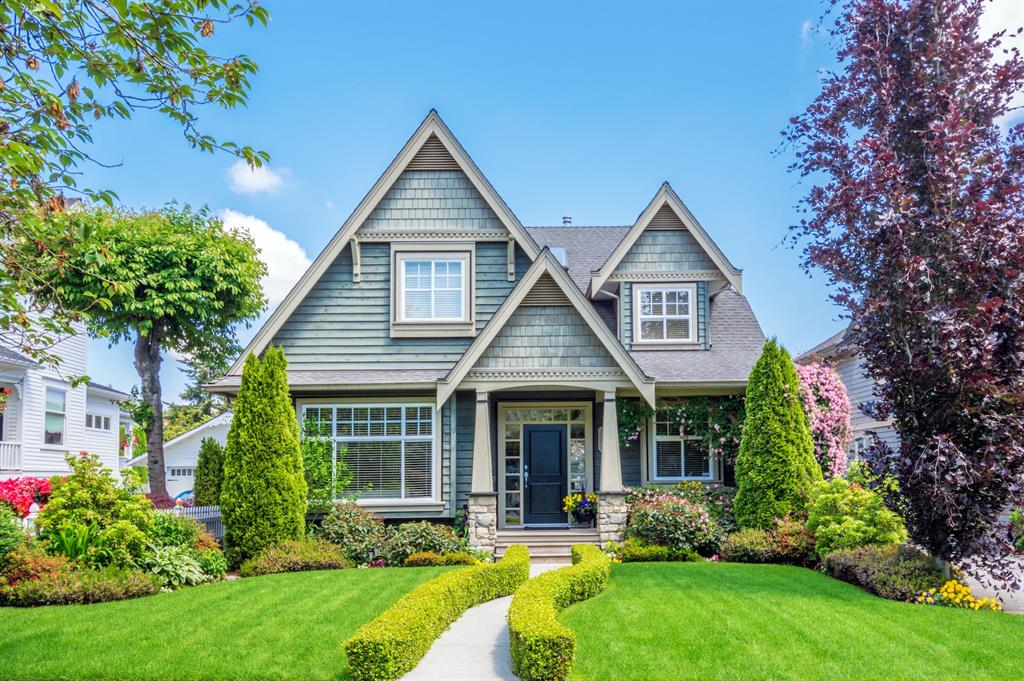Century 21 Bachman & Associates
360 McMillan Avenue, Winnipeg, MB, R3L 0N2

Located between Kingsway and Grosvenor, this fabulous 50' lot is just waiting for someone to Design & Build. Here is your chance to custom build in North River Heights, one of Winnipeg's most sought after neighbourhoods, before its too late. Options are endless on this large 6000 sf lot, so meet with the designer and start your build with Paradigm today! With a western facing backyard, enjoy our long summer evenings in your bright backyard until dusk. Appreciate the benefits of a central, walkable location, with confidence in new construction. Whether you are looking for a bungalow or to storey, Paradigm can build it. Just minutes from schools, parks, shops, restaurants and more! NOTE: the square footage and room measurements that are expressed are for example purposes only. Some photos are mock ups and/or from a past projects. Pricing is subject to change based on size, style & features. Contact your agent to find out more!
| Level | Type | Dimensions |
|---|---|---|
| Main | Kitchen | 18.25 ft x 9.5 ft |
| Dining Room | 18.33 ft x 9.58 ft | |
| Pantry | 8.75 ft x 6.17 ft | |
| Den | 12.92 ft x 12 ft | |
| Mudroom | 10.92 ft x 8 ft | |
| Two Piece Bath | - | |
| Upper | Primary Bedroom | 17.08 ft x 15.33 ft |
| Bedroom | 12 ft x 10.42 ft | |
| Bedroom | 12 ft x 10.42 ft | |
| Laundry Room | 8.33 ft x 6.08 ft | |
| Five Piece Ensuite Bath | - | |
| Four Piece Bath | - | |
| Bedroom | - |