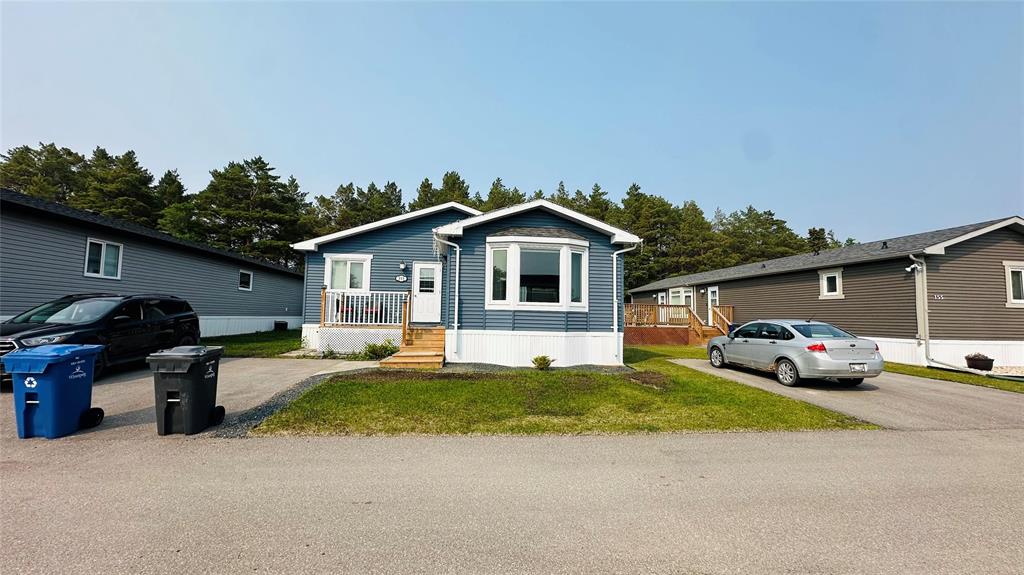RE/MAX Performance Realty
942 St. Mary's Road, Winnipeg, MB, R2M 3R5

Mark your calendars for June 13, 2025, as this exceptional home in River Grove Mobile Home Estates will be available! Spanning 1200 square feet, This 3-bedroom, 2-bath residence boasts an inviting open floor plan. The kitchen features elegant countertops and high-quality cabinetry, high end appliances , highlighted by a unique skylight that floods the space with natural light. The living and dining areas are enhanced by vaulted ceilings and patio doors, seamlessly connecting to the kitchen for an airy feel. The primary bedroom is generously sized and includes a spacious walk-in closet. The luxurious 4-piece bathroom showcases a relaxing jacuzzi tub and shower combination. This home is fully drywalled and equipped with forced air heating and central air conditioning, tri-pane windows, and a 200-amp electrical panel. Enjoy outdoor living on a spacious 16x35 ft deck perfect for family gatherings. You'll also appreciate the convenience of paved parking for two vehicles. The property features a scenic walking path along the river and is just minutes away from various amenities, including shops and restaurants. The pad fee is $695 per month. Don’t miss out on this wonderful opportunity!
| Level | Type | Dimensions |
|---|---|---|
| Main | Primary Bedroom | 15 ft x 12 ft |
| Bedroom | 10 ft x 8 ft | |
| Bedroom | 10 ft x 8 ft | |
| Living Room | 14 ft x 15 ft | |
| Eat-In Kitchen | 15 ft x 12 ft | |
| Four Piece Ensuite Bath | 5 ft x 10 ft | |
| Four Piece Bath | - | |
| Foyer | 12 ft x 9 ft | |
| Walk-in Closet | 5 ft x 5 ft | |
| Laundry Room | - |