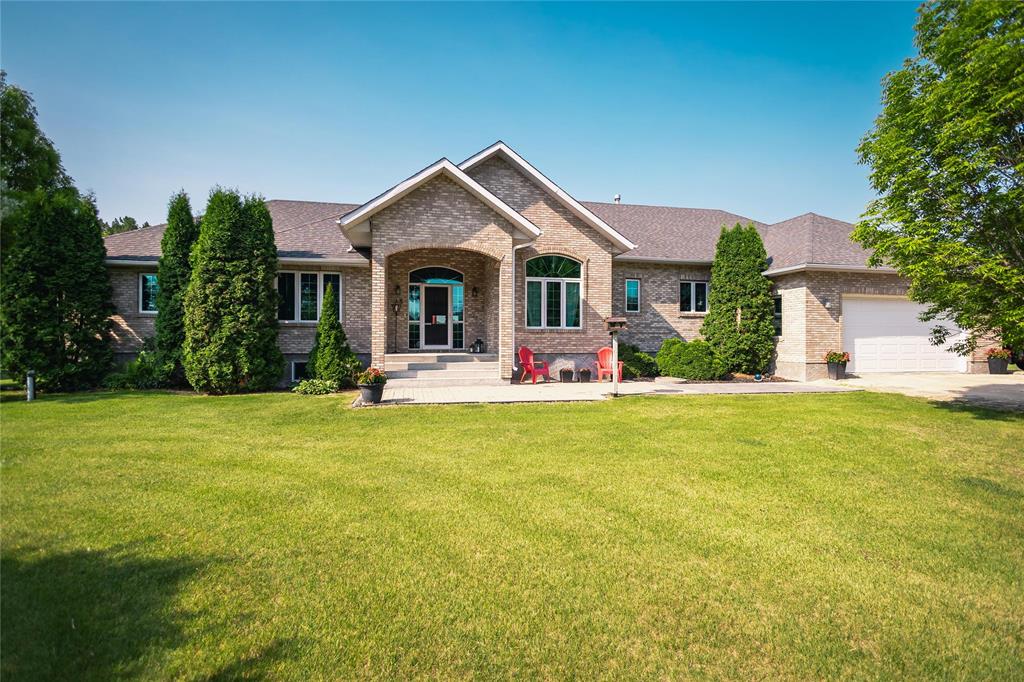RE/MAX Associates
1060 McPhillips Street, Winnipeg, MB, R2X 2K9

SS now, Offers June 19 (Thurs) OH Sunday 2-4 pm - Welcome to 8 Liss Road in desirable St. Andrews—where luxury meets rural tranquility. This 2,597 sq ft bungalow offers 5 bedrooms, 3.5 baths, and an oversized double garage with through-door. Enjoy 10’ ceilings, a slate feature wall with gas fireplace, and south-facing windows that fill the living room with natural light. The stunning 2020-renovated kitchen includes quartz counters, stainless appliances, floor-to-ceiling cabinetry, and sleek black accents. The primary suite features a spa-like ensuite with in-floor heat, dual sinks, and a large walk-in closet. Completely finished Lower level where 2 large bedrooms and full bath await. Additional perks: main floor office, laundry, workout/games room, heated crawlspace, high-efficiency furnace (2019), and more—all on 1.38 acres just 15 mins from Winnipeg. New residents have 2 years to connect to the St. Andrews Low Flow Septic System. Measures +/- jogs
| Level | Type | Dimensions |
|---|---|---|
| Main | Kitchen | 16.07 ft x 15 ft |
| Living Room | 20 ft x 19 ft | |
| Dining Room | 12 ft x 11.11 ft | |
| Foyer | 11 ft x 7.04 ft | |
| Primary Bedroom | 11.1 ft x 15 ft | |
| Bedroom | 11.08 ft x 10.03 ft | |
| Bedroom | 10.05 ft x 9.77 ft | |
| Den | 11.11 ft x 10.06 ft | |
| Family Room | 15.06 ft x 20.1 ft | |
| Three Piece Ensuite Bath | 10.08 ft x 8.1 ft | |
| Walk-in Closet | 11.08 ft x 10.03 ft | |
| Four Piece Bath | - | |
| Two Piece Bath | - | |
| Laundry Room | 10.07 ft x 10.02 ft | |
| Lower | Bedroom | 12.09 ft x 15.05 ft |
| Bedroom | 15.03 ft x 13.01 ft | |
| Three Piece Bath | 8.1 ft x 5.06 ft | |
| Utility Room | 19.09 ft x 10.1 ft | |
| Utility Room | 21.08 ft x 12.07 ft |