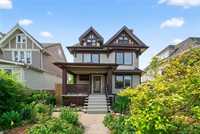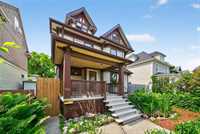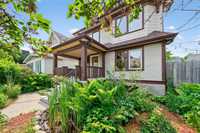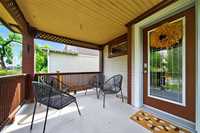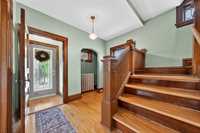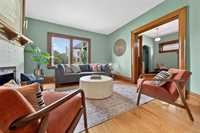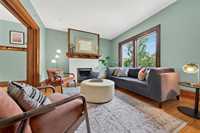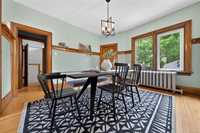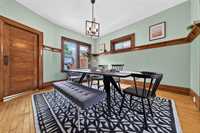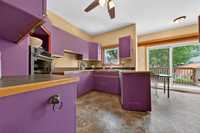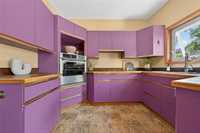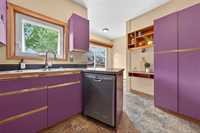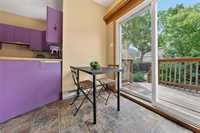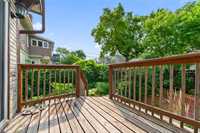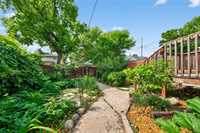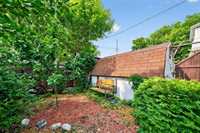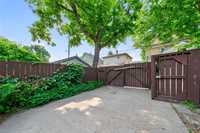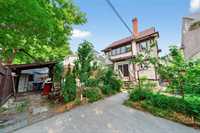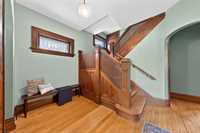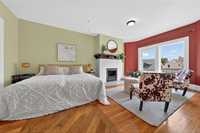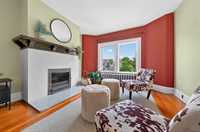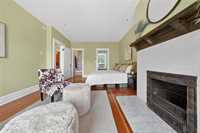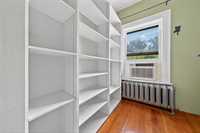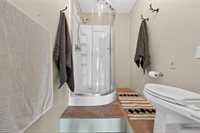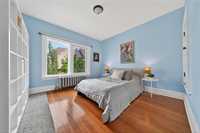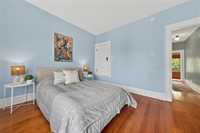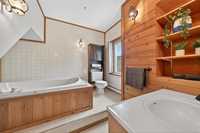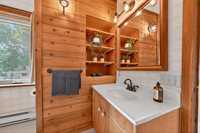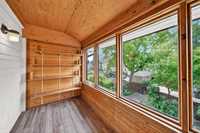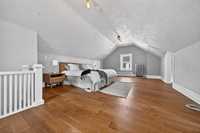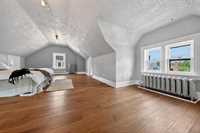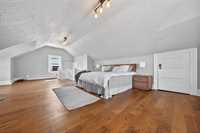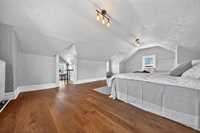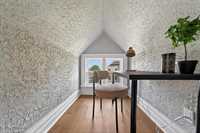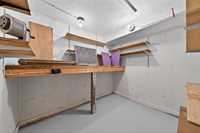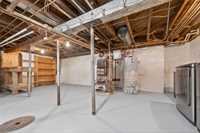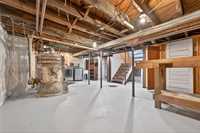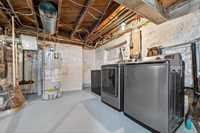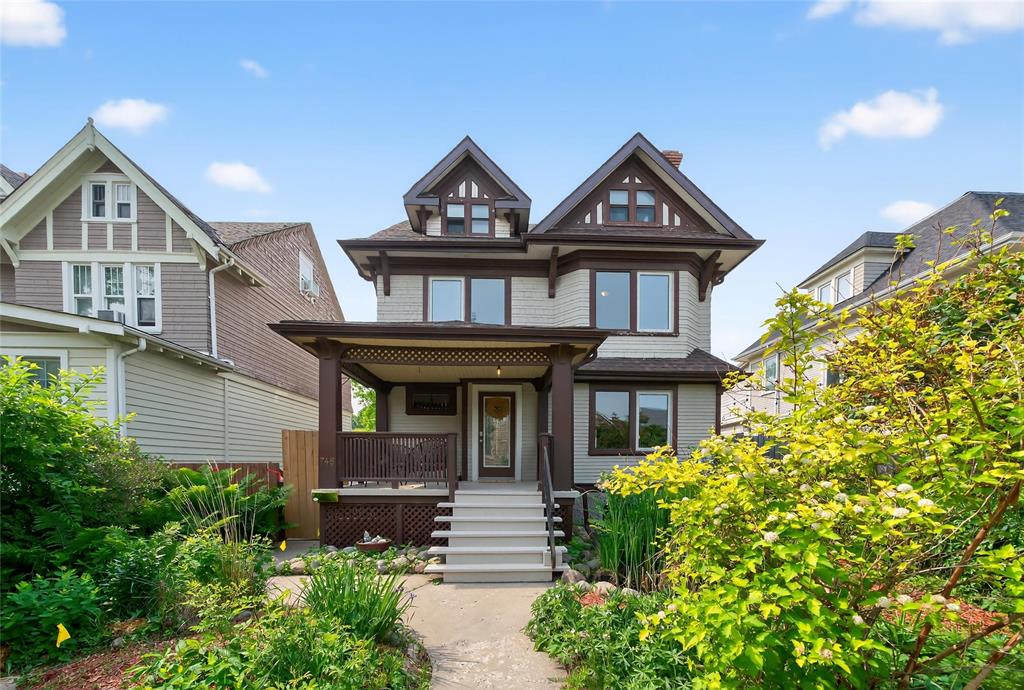
OFFERS ANYTIME! Welcome to 746 Westminster, this 2.5-storey Wolseley gem is where character, charm & walkability collaborate. From the sunny front porch to the private garden out back, this home blends old-school vibes with modern comfort. The main floor features a cozy living room, stunning hardwood floors that flow into the dining space and a boldly styled eat-in kitchen that connects to to the backyard. On the 2nd floor you will find two large bedrooms and plus two bathrooms! (Rare find in Wolseley) The standout? A dreamy primary suite with big windows, walk-in closet, and 3-pc ensuite. Up top, a bright third-floor bedroom loft offers flexible space for rest, work, or play. Out back, enjoy a functional yard complete with a medicinal garden and an upgraded shed with power plus room for parking. Steps to Tall Grass Bakery, Bonnie Day, FoodFare, Thom Bargen, Shorty's Pizza, schools and more. This isn’t just a home, it’s the Wolseley lifestyle. Upgrades: knob + tube removed (2017), HWF 2017, HWT 2019, Landscaping (2020). Be sure to come check out this gem!
- Basement Development Unfinished
- Bathrooms 2
- Bathrooms (Full) 2
- Bedrooms 3
- Building Type Two and a Half
- Built In 1909
- Depth 101.00 ft
- Exterior Stucco, Vinyl, Wood Siding
- Fireplace Brick Facing
- Fireplace Fuel See remarks
- Floor Space 2076 sqft
- Frontage 37.00 ft
- Gross Taxes $3,722.32
- Neighbourhood Wolseley
- Property Type Residential, Single Family Detached
- Remodelled Electrical, Flooring
- Rental Equipment None
- Tax Year 2024
- Total Parking Spaces 2
- Features
- Air conditioning wall unit
- Deck
- Porch
- Goods Included
- Window A/C Unit
- Dryer
- Dishwasher
- Refrigerator
- Storage Shed
- Stove
- Washer
- Parking Type
- Parking Pad
- Rear Drive Access
- Site Influences
- Fenced
- Back Lane
- Shopping Nearby
- Public Transportation
Rooms
| Level | Type | Dimensions |
|---|---|---|
| Main | Dining Room | 12.92 ft x 12.08 ft |
| Eat-In Kitchen | 14.17 ft x 15.58 ft | |
| Living Room | 12.17 ft x 13.17 ft | |
| Upper | Sunroom | 4.83 ft x 10.42 ft |
| Three Piece Bath | - | |
| Primary Bedroom | 19.25 ft x 12.08 ft | |
| Bedroom | 10.83 ft x 11.83 ft | |
| Three Piece Ensuite Bath | - | |
| Third | Bedroom | 17.42 ft x 24.5 ft |
| Basement | Other | 24.67 ft x 21.67 ft |


