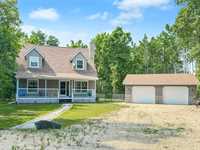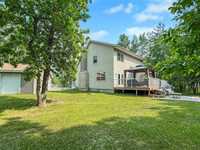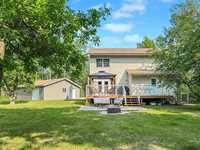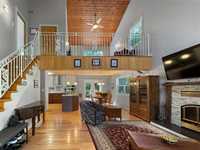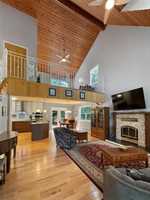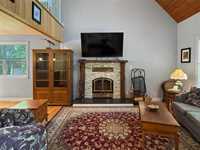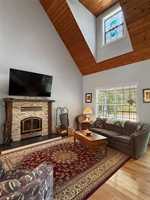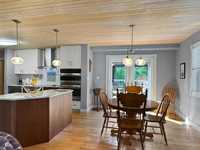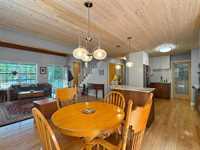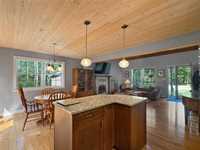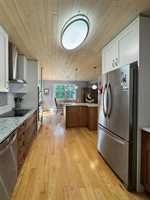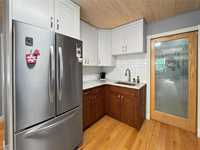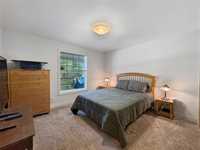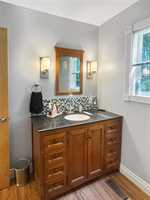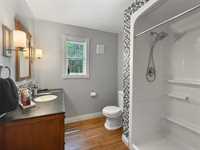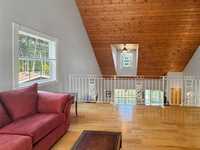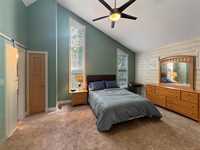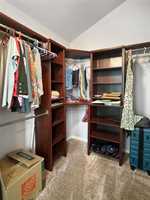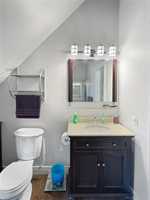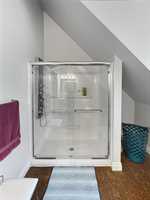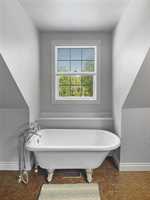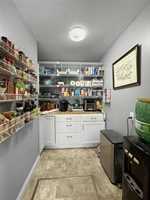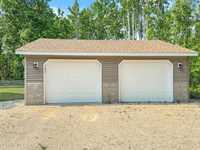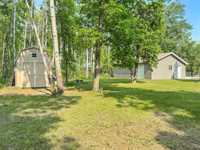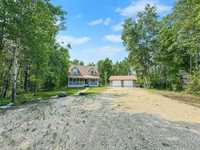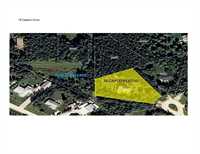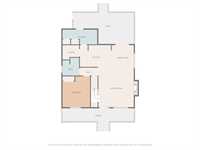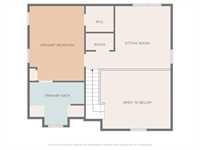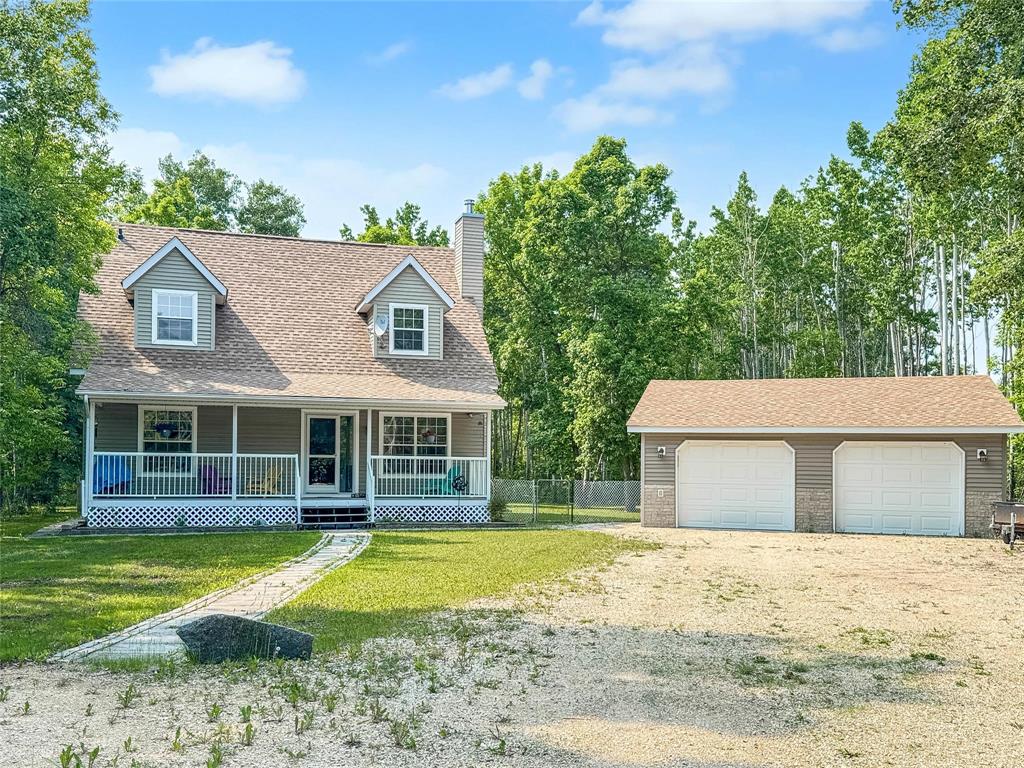
This charming, single owner home is right out of a picture storybook! Located at the end of a cul-de-sac this 1589 sf home is nestled on a tree lined lot w/greenspace running along one side. The paving stone walk leads to the covered front porch...sooo inviting & a wonderful place to enjoy morning coffee while listening to the birds sing. Come inside to see the soaring ceiling & woodburning fireplace(woodstove), open concept living area which leads through the dining area to the back deck. Wood floors complement the lovely custom kitchen w/island, built in microwave & oven, cooktop, granite countertops & large walk-in pantry. A large bd, main bath & laundry room complete main level. Upstairs the loft overlooks the living space, plenty of room for extra guests or could be converted to 3rd bd. The spacious primary offers vaulted ceiling, walk-in closet, 4 piece ensuite featuring walk-in shower & old fashioned stand alone tub nestled under the dormer window. Outside, there's a back deck, shed, patio & firepit. The dble det garage is insul, finished & also offers wonderful storage in the attic space. Great location across from Silver Harbour Marina, close to golf, restaurant & Arnes Farmer's Market.
- Bathrooms 2
- Bathrooms (Full) 2
- Bedrooms 2
- Building Type One and Three Quarters
- Built In 2002
- Depth 185.00 ft
- Exterior Stucco, Vinyl
- Fireplace Stone, Stove
- Fireplace Fuel Wood
- Floor Space 1600 sqft
- Frontage 46.00 ft
- Gross Taxes $2,396.53
- Land Size 0.56 acres
- Neighbourhood Silver Harbour
- Property Type Residential, Single Family Detached
- Remodelled Roof Coverings
- Rental Equipment None
- School Division Evergreen
- Tax Year 2024
- Total Parking Spaces 9
- Features
- Closet Organizers
- Cook Top
- Deck
- Exterior walls, 2x6"
- Hood Fan
- Main floor full bathroom
- No Pet Home
- No Smoking Home
- Oven built in
- Porch
- Sump Pump
- Goods Included
- Dryer
- Dishwasher
- Refrigerator
- Garage door opener
- Garage door opener remote(s)
- Storage Shed
- TV Wall Mount
- Vacuum built-in
- Window Coverings
- Washer
- Water Softener
- Parking Type
- Double Detached
- Insulated
- Oversized
- Recreational Vehicle
- Site Influences
- Country Residence
- Cul-De-Sac
- Golf Nearby
- Landscaped deck
- No Through Road
- Private Setting
- Private Yard
- Treed Lot
Rooms
| Level | Type | Dimensions |
|---|---|---|
| Main | Kitchen | 13.58 ft x 10 ft |
| Dining Room | 14 ft x 10 ft | |
| Living Room | 15.83 ft x 14.5 ft | |
| Bedroom | 12.5 ft x 13.58 ft | |
| Utility Room | 16.67 ft x 6.5 ft | |
| Pantry | 7.5 ft x 6.58 ft | |
| Three Piece Bath | 7.5 ft x 6.83 ft | |
| Upper | Primary Bedroom | 16.75 ft x 12.42 ft |
| Loft | 13.92 ft x 12.42 ft | |
| Four Piece Ensuite Bath | 12.42 ft x 9.83 ft |


