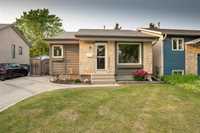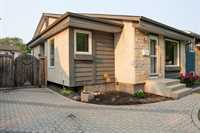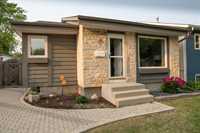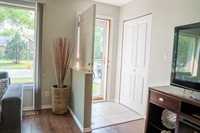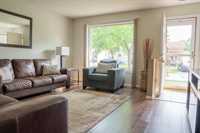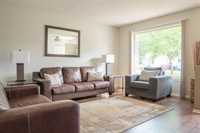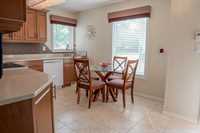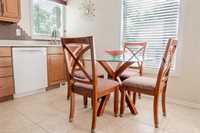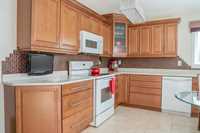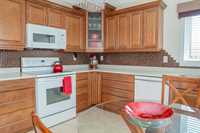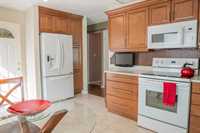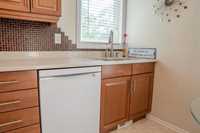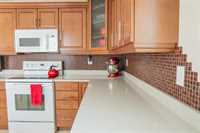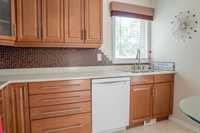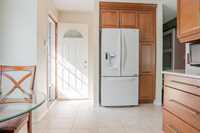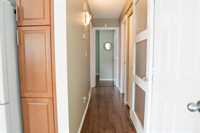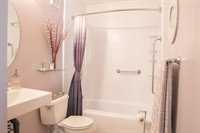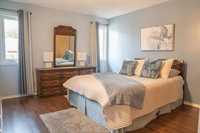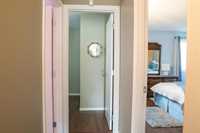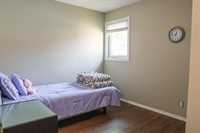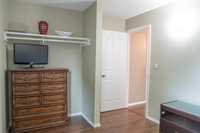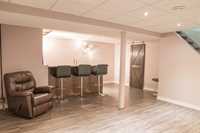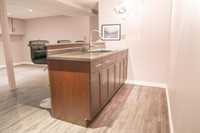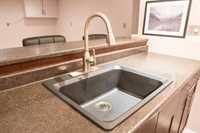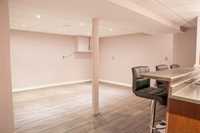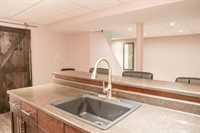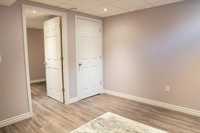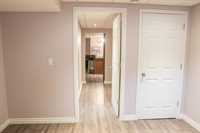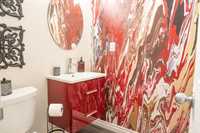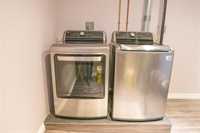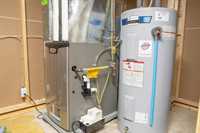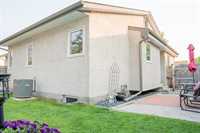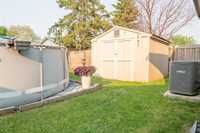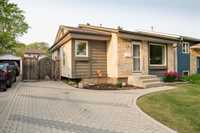
SS NOW. Offer presented Thurs June 19. O.H. SAT + SUN June 14 & 15 2pm - 4pm. Pride of ownership shines in this beautifully maintained, original-owner bungalow that has been thoughtfully and meticulously updated from top to bottom. With over $100,000 in recent improvements, there’s nothing left to do but move in and enjoy. Updates include new shingles, furnace, A/C, hot water tank, entire kitchen and appliances, fresh paint, new flooring throughout, and a completely finished basement with an additional bedroom — all done with quality and care.
The heart of the home is a stunning solid maple kitchen featuring quartz countertops and plenty of storage, perfect for family meals and entertaining alike. Offering 3 spacious bedrooms on the main level plus one in the basement, this home provides both function and flexibility.
Outside, you'll love the backyard oasis complete with a pool and oversized shed — ideal for summer fun and extra storage. Located just minutes from shopping and with quick access to Chief Peguis Trail, this home blends comfort, convenience, and long-term peace of mind.
A rare find — don’t miss your chance to own a truly turn-key home!
- Basement Development Fully Finished
- Bathrooms 2
- Bathrooms (Full) 1
- Bathrooms (Partial) 1
- Bedrooms 4
- Building Type Bungalow
- Built In 1985
- Exterior Stone, Stucco, Wood Siding
- Floor Space 936 sqft
- Gross Taxes $3,574.41
- Neighbourhood All Season Estates
- Property Type Residential, Single Family Detached
- Remodelled Basement, Bathroom, Flooring, Furnace, Kitchen, Roof Coverings, Windows
- Rental Equipment None
- School Division River East Transcona (WPG 72)
- Tax Year 24
- Total Parking Spaces 3
- Features
- Air Conditioning-Central
- Bar wet
- High-Efficiency Furnace
- Main floor full bathroom
- Patio
- Pool above ground
- Pool Equipment
- Sump Pump
- Goods Included
- Dryer
- Refrigerator
- Microwave
- Storage Shed
- Stove
- Window Coverings
- Washer
- Parking Type
- Front Drive Access
- Paved Driveway
- Site Influences
- Fenced
- Vegetable Garden
- Golf Nearby
- No Back Lane
- Paved Street
- Playground Nearby
- Private Yard
- Shopping Nearby
Rooms
| Level | Type | Dimensions |
|---|---|---|
| Main | Kitchen | 10.3 ft x 16.2 ft |
| Living Room | 14.5 ft x 15 ft | |
| Primary Bedroom | 11.4 ft x 12.5 ft | |
| Bedroom | 10.3 ft x 9 ft | |
| Bedroom | 9 ft x 11.4 ft | |
| Four Piece Bath | - | |
| Basement | Bedroom | 10 ft x 11.3 ft |
| Recreation Room | 21.8 ft x 14.7 ft | |
| Laundry Room | 10.2 ft x 9 ft | |
| Two Piece Bath | - |



