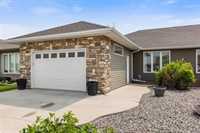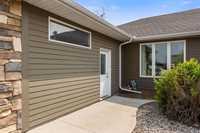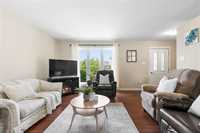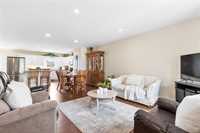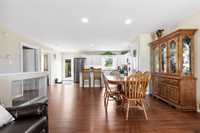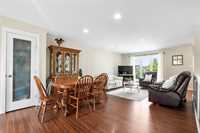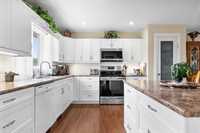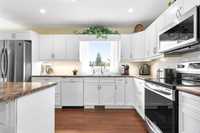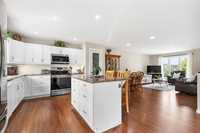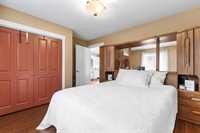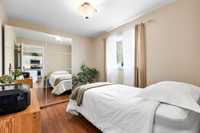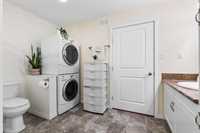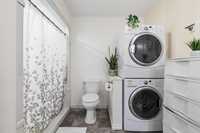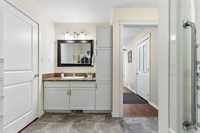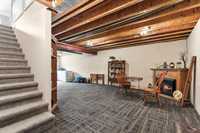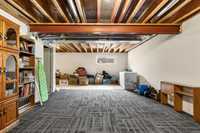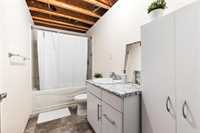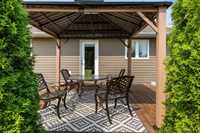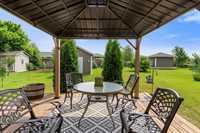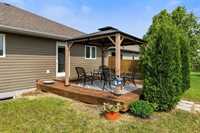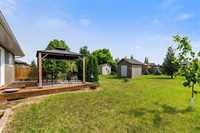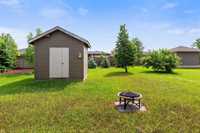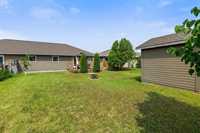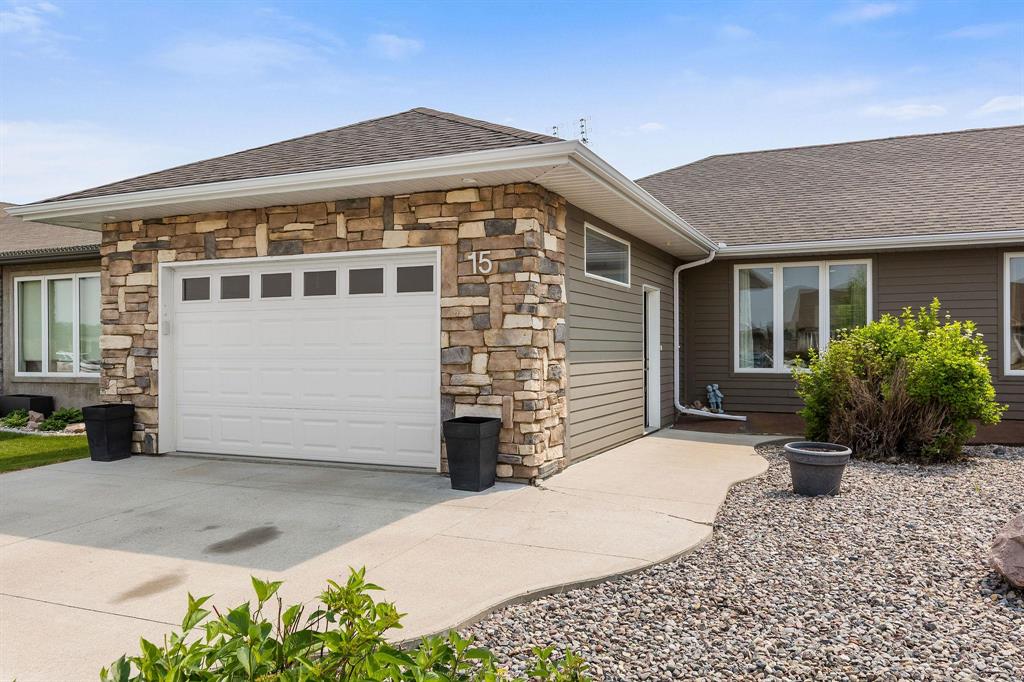
Downsize? Just starting? Family home? This lovely open concept home has so much to offer! There is a beautiful white kitchen with garden door to the backyard. There is a pantry and center island. There is also a spacious living room and dining room. There are 2 bedrooms on the main floor. The bathroom has large walk-in shower! Main floor laundry. Moving downstairs, there is a 4 piece bathroom and large rec room. There is provision for 2 additional bedrooms if needed. A/C, HRV. Appliances included. The backyard has a beautiful deck with gazebo, a variety of trees, firepit and shed. There is an attached garage with ramp (if not needed, it can be removed). Don't miss out, call now!
- Basement Development Partially Finished
- Bathrooms 2
- Bathrooms (Full) 2
- Bedrooms 2
- Building Type Bungalow
- Built In 2010
- Exterior Composite, Stone
- Floor Space 1020 sqft
- Frontage 41.00 ft
- Gross Taxes $2,796.81
- Neighbourhood R16
- Property Type Residential, Single Family Attached
- Rental Equipment None
- School Division Hanover
- Tax Year 24
- Features
- Air Conditioning-Central
- Exterior walls, 2x6"
- Heat recovery ventilator
- Laundry - Main Floor
- Microwave built in
- Sump Pump
- Goods Included
- Dryer
- Dishwasher
- Refrigerator
- Garage door opener
- Garage door opener remote(s)
- Microwave
- Storage Shed
- Stove
- Window Coverings
- Washer
- Parking Type
- Double Attached
- Site Influences
- Landscaped deck
- Paved Street
- Treed Lot
Rooms
| Level | Type | Dimensions |
|---|---|---|
| Main | Three Piece Bath | - |
| Primary Bedroom | 11.42 ft x 13.5 ft | |
| Living Room | 12.75 ft x 13.5 ft | |
| Bedroom | 9 ft x 11.33 ft | |
| Kitchen | 13.25 ft x 14 ft | |
| Dining Room | 13.5 ft x 8 ft | |
| Lower | Four Piece Bath | - |


