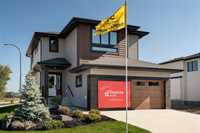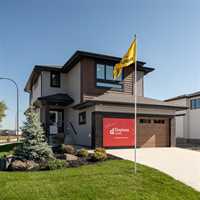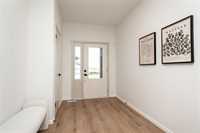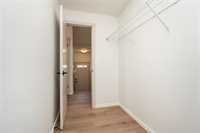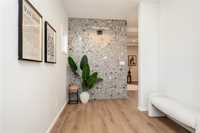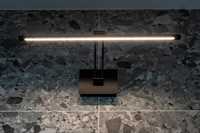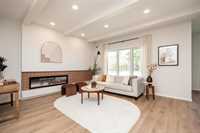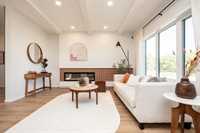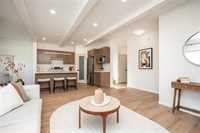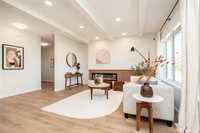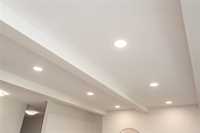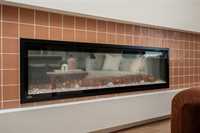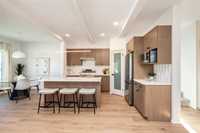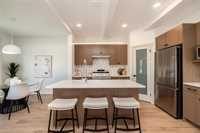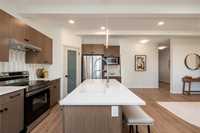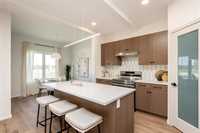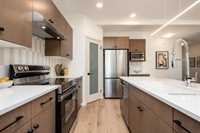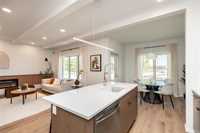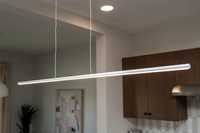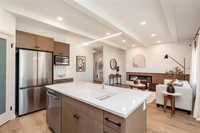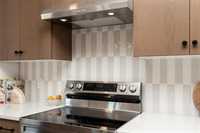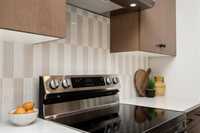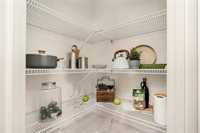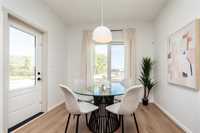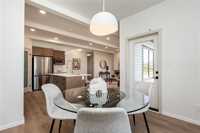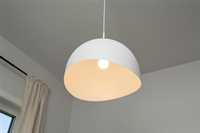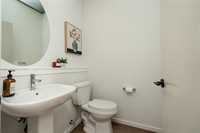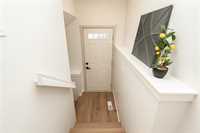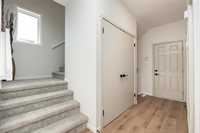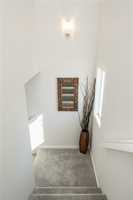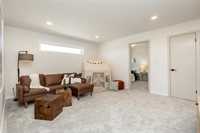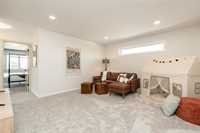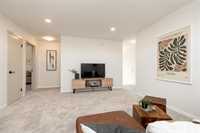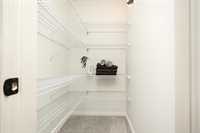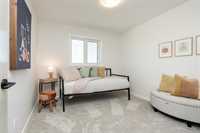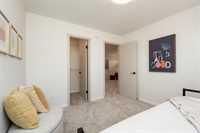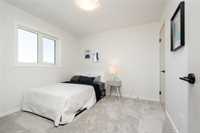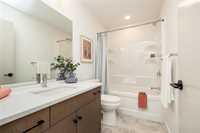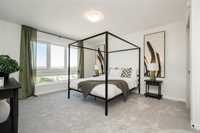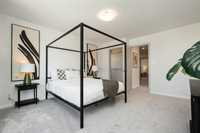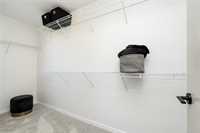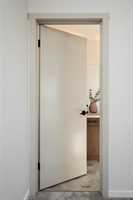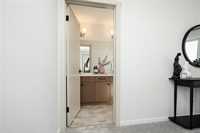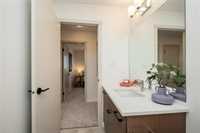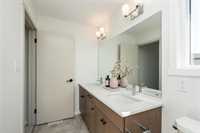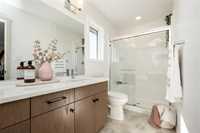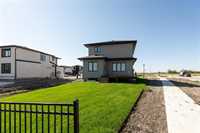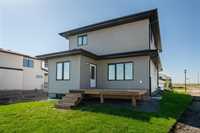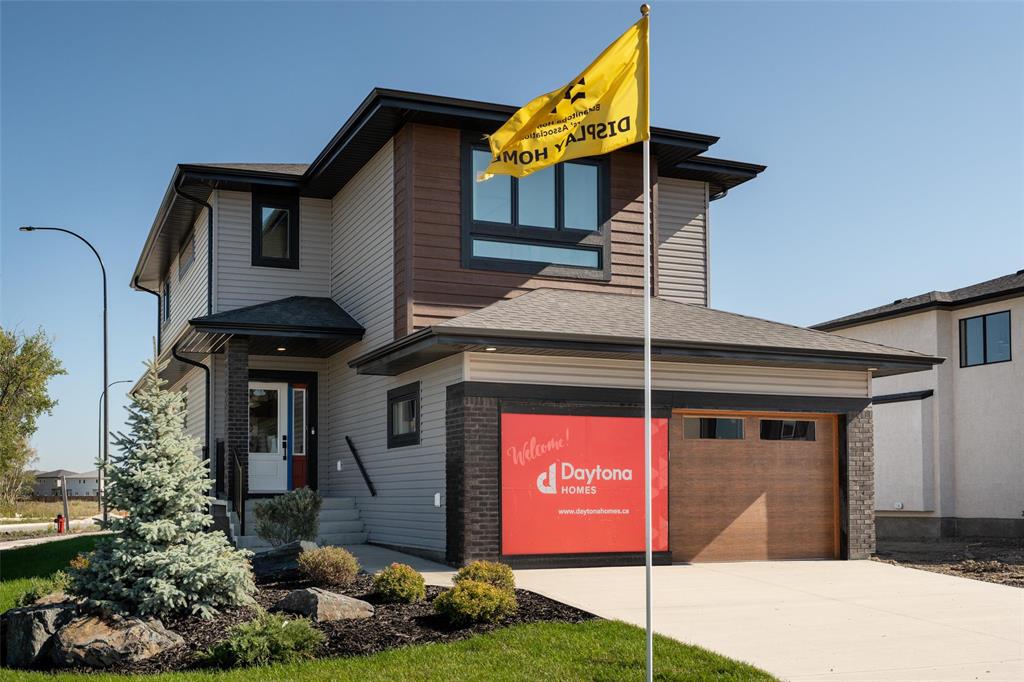
*First time home buyers may be eligible for a GST rebate. Introducing the Altima, Daytona Homes stunning show home located in the desirable community of Highland Pointe. At 1861 sqft of beautifully crafted living space, this 3 bedroom, 2.5 bathroom home showcases a sophisticated blend of style, comfort, and functionality. From the moment you enter, you’ll be welcomed by a bold Terrazzo tile statement wall in the foyer—an impressive introduction to the home’s designer finishes. The main floor features an upgraded kitchen with modern cabinetry, quartz countertops, and an open-concept layout that flows effortlessly into the dining and living areas. The living room is anchored by a tiled electric fireplace and enhanced by a detailed ceiling beam feature, creating an inviting atmosphere perfect for everyday living and entertaining. Large windows fill the space with natural light, while sleek modern lighting fixtures add a polished, contemporary touch. Upstairs, the home continues to impress with generously sized bedrooms and stylish bathrooms complete with quartz surfaces throughout. Outside, enjoy a fully landscaped yard and a deck off the dining room perfect for outdoor relaxation and summer gatherings.
- Basement Development Insulated
- Bathrooms 3
- Bathrooms (Full) 2
- Bathrooms (Partial) 1
- Bedrooms 3
- Building Type Two Storey
- Built In 2024
- Exterior Brick & Siding
- Fireplace Tile Facing
- Fireplace Fuel Electric
- Floor Space 1861 sqft
- Neighbourhood Highland Pointe
- Property Type Residential, Single Family Detached
- Rental Equipment None
- Tax Year 2024
- Features
- Air Conditioning-Central
- Deck
- Hood Fan
- High-Efficiency Furnace
- Laundry - Main Floor
- Smoke Detectors
- Sump Pump
- Goods Included
- Dryer
- Window Coverings
- Washer
- Parking Type
- Double Attached
- Site Influences
- Corner
- Landscape
- Landscaped deck
- No Back Lane
- Paved Street
- Playground Nearby
Rooms
| Level | Type | Dimensions |
|---|---|---|
| Main | Foyer | 7 ft x 14.17 ft |
| Great Room | 14.83 ft x 15 ft | |
| Kitchen | 11 ft x 12.25 ft | |
| Dining Room | 11 ft x 10 ft | |
| Mudroom | - | |
| Two Piece Bath | - | |
| Upper | Recreation Room | 13.83 ft x 15.92 ft |
| Bedroom | 11 ft x 11 ft | |
| Bedroom | 11 ft x 11 ft | |
| Primary Bedroom | 14 ft x 13.67 ft | |
| Walk-in Closet | - | |
| Four Piece Ensuite Bath | - | |
| Four Piece Bath | - |


