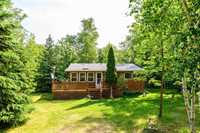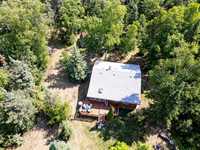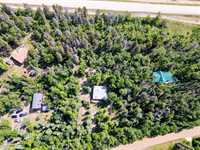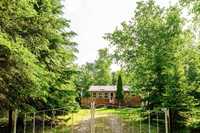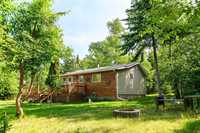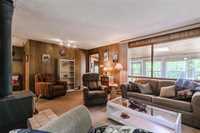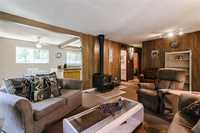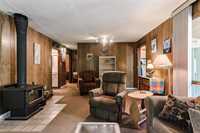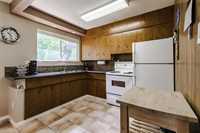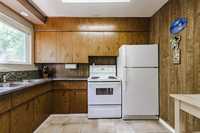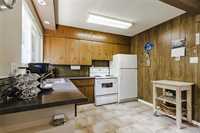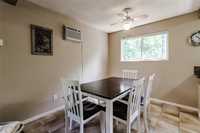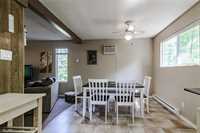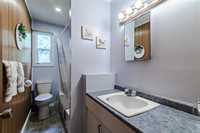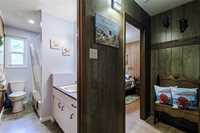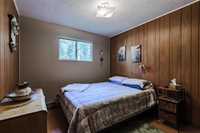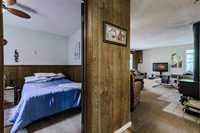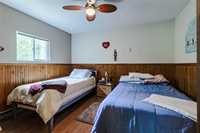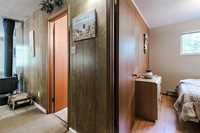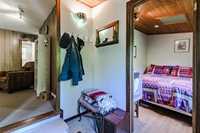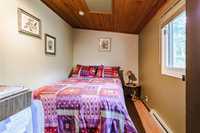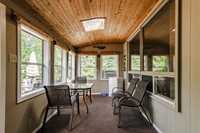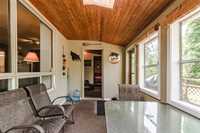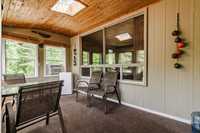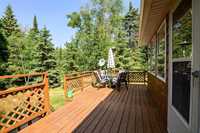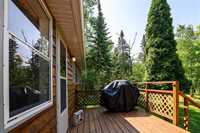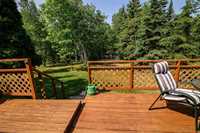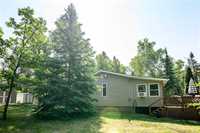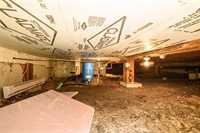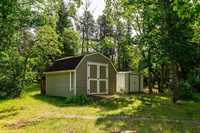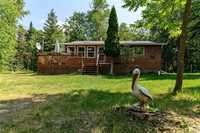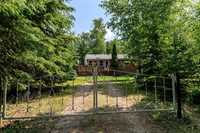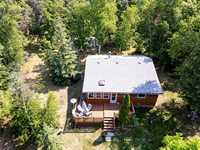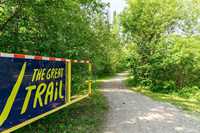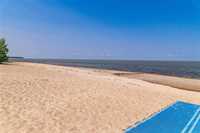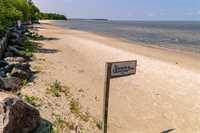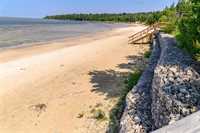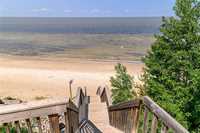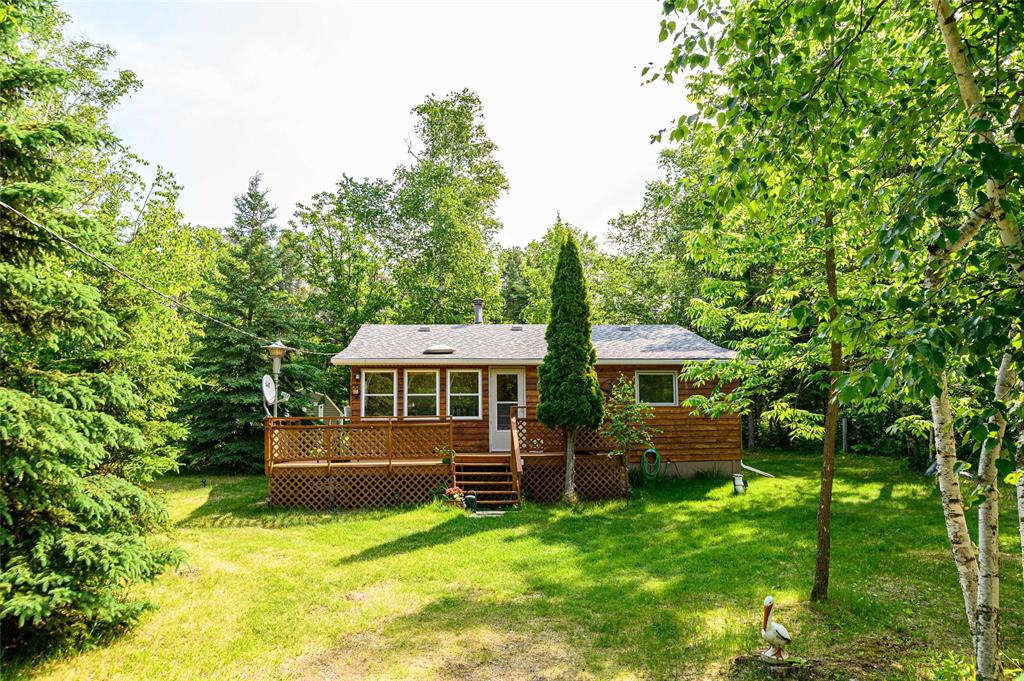
Show now, offers presented Thurs June 19th afternoon.
This cottage at the lake radiates a sense of legacy and love. After over 3 decades of holidays, laughter, and quiet moments tucked among the trees, this retreat holds not just walls and windows but a whole chapter of life. Now it’s ready to turn the page and invite a new family to write theirs. In the last 15 years it has been meticulously cared for and thoughtfully updated. Nearly every corner has been refreshed—from the kitchen, bathroom and living room to the flooring, insulation and exterior siding. The wood stove is perfect for the cooler months. With building & electrical permits, the addition to the sunroom w/skylight and the 3rd bedroom was a space well done. Fiberglass shingles in '16 and in '21 the Maple Leaf deep well installation for dependable, clean water for years to come. 2 sheds, 2 wall a/c units and furnishings can be included. You might consider a change of lifestyle for the future. The school bus comes down Johnny's drive, pickle ball at Victoria Beach. Close to the "Yellow Brick Road Walkway, the beach, golf course, walking trails & neighboring a strip of land 48 ft wide is a public reserve. privacy is yours! Come take a look!
- Basement Development Insulated
- Bathrooms 1
- Bathrooms (Full) 1
- Bedrooms 3
- Building Type Bungalow
- Built In 1978
- Depth 210.00 ft
- Exterior Cedar, Vinyl
- Fireplace Free-standing
- Fireplace Fuel Wood
- Floor Space 981 sqft
- Frontage 100.00 ft
- Gross Taxes $831.65
- Land Size 0.48 acres
- Neighbourhood Belair
- Property Type Residential, Single Family Detached
- Remodelled Other remarks
- Rental Equipment None
- School Division Lord Selkirk
- Tax Year 2024
- Features
- Air conditioning wall unit
- Deck
- Ceiling Fan
- Main floor full bathroom
- No Smoking Home
- Goods Included
- Window A/C Unit
- Blinds
- Bar Fridge
- Refrigerator
- Microwave
- See remarks
- Storage Shed
- Stove
- Window Coverings
- Parking Type
- Front Drive Access
- Site Influences
- Golf Nearby
- Landscape
- Landscaped deck
- Not Fenced
- No Back Lane
- Park/reserve
- Playground Nearby
- Private Setting
Rooms
| Level | Type | Dimensions |
|---|---|---|
| Main | Living Room | 13.25 ft x 19.17 ft |
| Eat-In Kitchen | 13.5 ft x 19.2 ft | |
| Primary Bedroom | 9.75 ft x 11.92 ft | |
| Bedroom | 9.92 ft x 7.5 ft | |
| Bedroom | 9.5 ft x 9.75 ft | |
| Four Piece Bath | - | |
| Foyer | 7.5 ft x 6.5 ft | |
| Sunroom | 14.17 ft x 7.5 ft |


