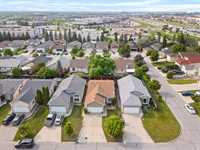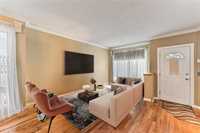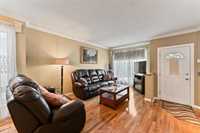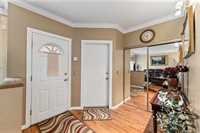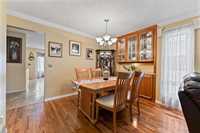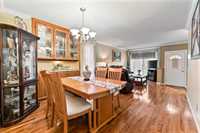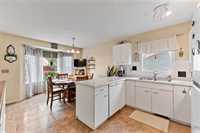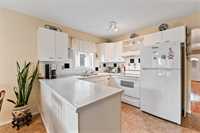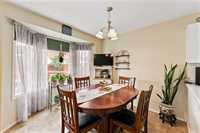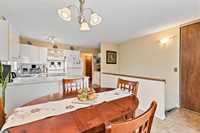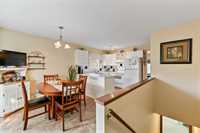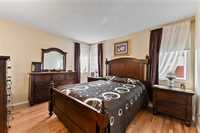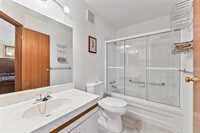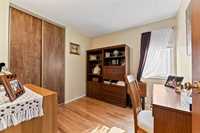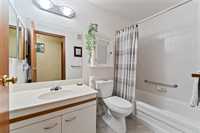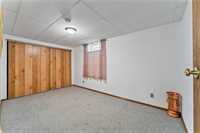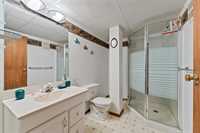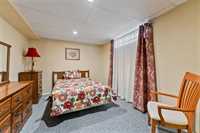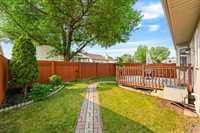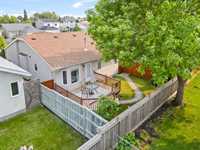
OH 6/15/'25 1-2:30 l OTP 6/18/'25 l Pristine 1200+sqft 5 bed, 3 bath White Ridge bungalow, where most of the big ticket items (furnace, windows, shingles, hw tank) have recently been updated in the last 3 years. The home offers an open functional layout with gleaming hardwoods throughout the main level. The primary bedroom has ample closet space and is accompanied by a 4 piece ensuite bathroom. While the basement consists of a dry bar, with a spacious rec room, 3 pc bath and 2 additional bedrooms. Great value here! Don't Delay, book your showing today!
- Basement Development Fully Finished
- Bathrooms 3
- Bathrooms (Full) 3
- Bedrooms 5
- Building Type Bungalow
- Built In 1992
- Depth 104.00 ft
- Exterior Stone, Stucco, Vinyl
- Floor Space 1222 sqft
- Frontage 38.00 ft
- Gross Taxes $4,460.45
- Neighbourhood Whyte Ridge
- Property Type Residential, Single Family Detached
- Remodelled Furnace, Roof Coverings, Windows
- Rental Equipment None
- Tax Year 2024
- Total Parking Spaces 6
- Features
- Air Conditioning-Central
- Bar dry
- Closet Organizers
- Central Exhaust
- Deck
- Dog run fenced in
- Ceiling Fan
- High-Efficiency Furnace
- Main floor full bathroom
- Sump Pump
- Goods Included
- Blinds
- Dryer
- Dishwasher
- Refrigerator
- Garage door opener
- Garage door opener remote(s)
- Microwave
- Stove
- Window Coverings
- Washer
- Parking Type
- Double Attached
- Front Drive Access
- Garage door opener
- Insulated
- Paved Driveway
- Site Influences
- Fenced
- Golf Nearby
- Low maintenance landscaped
- Landscaped deck
- Playground Nearby
- Shopping Nearby
- Public Transportation
Rooms
| Level | Type | Dimensions |
|---|---|---|
| Main | Living Room | 14 ft x 11.5 ft |
| Eat-In Kitchen | 11.5 ft x 20 ft | |
| Dining Room | 11.5 ft x 10 ft | |
| Primary Bedroom | 12.5 ft x 11 ft | |
| Bedroom | 7.5 ft x 7.5 ft | |
| Bedroom | 10.5 ft x 8.75 ft | |
| Four Piece Bath | - | |
| Four Piece Ensuite Bath | - | |
| Lower | Recreation Room | 19 ft x 24 ft |
| Bedroom | 11.5 ft x 10 ft | |
| Bedroom | 15 ft x 9 ft | |
| Three Piece Bath | - | |
| Utility Room | 12 ft x 9 ft |



