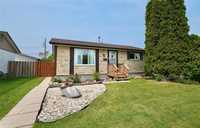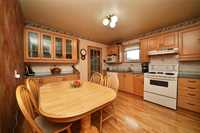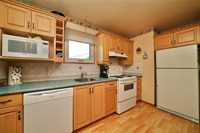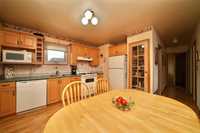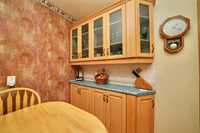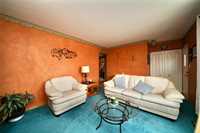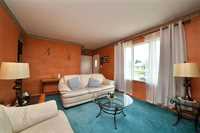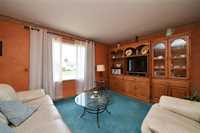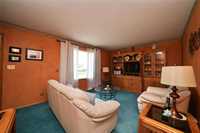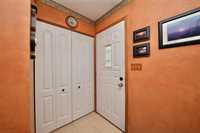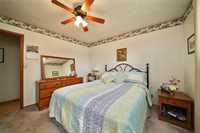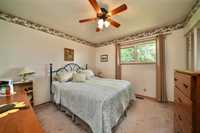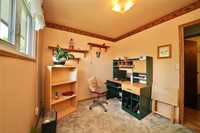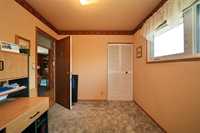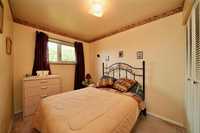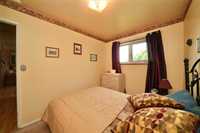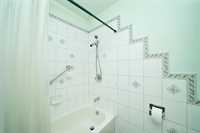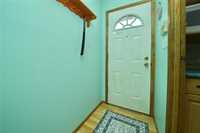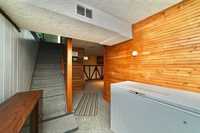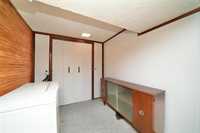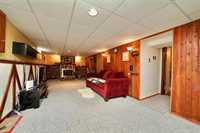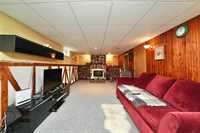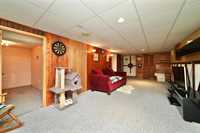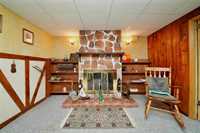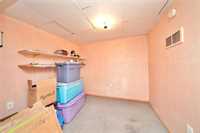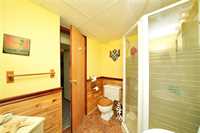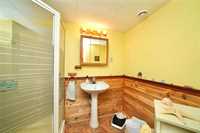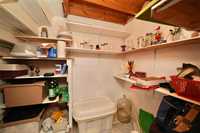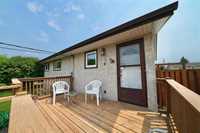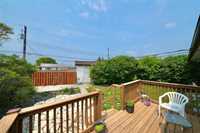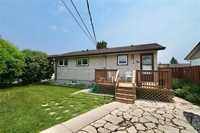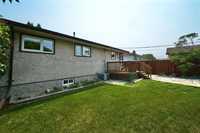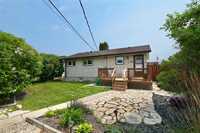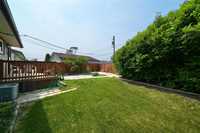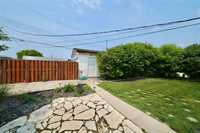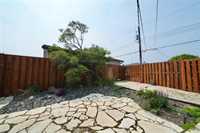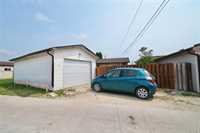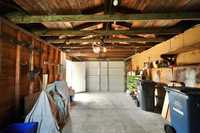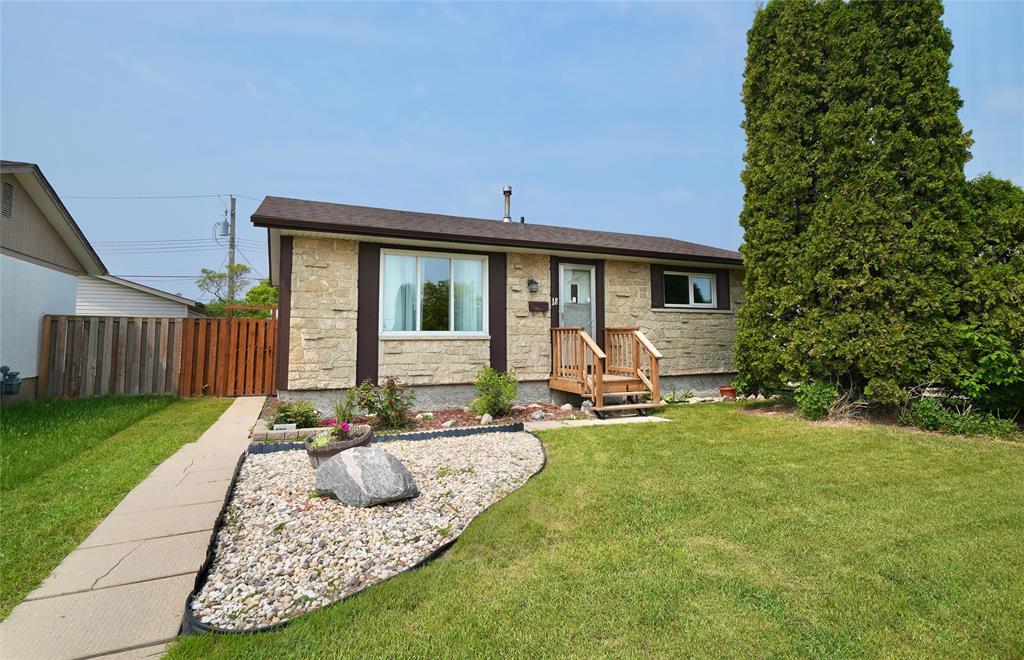
Showings start Monday, June 16th. Offers presented in the evening on Monday, June 23rd. This 3 bedroom, 2 full bathroom bungalow has been lovingly cared for by the owner for over 47 years! Located in family friendly Tyndall Park, it's within walking distance to Tyndall Park Elementary School and Community Centre. The eat-in kitchen offers plenty of cupboard space, a pantry, and a West facing window; so you can watch your little ones play in the backyard. There's plenty of storage space, including a full basement with a recroom, den and full bathroom. There's also a fully fenced backyard, with a deck, parking pad and oversized garage. The shingles have been upgraded, and most of the windows are pvc. This property is conveniently located near bus routes, shopping and amenities. There are also many long term owner's on the street, and this home is ready for a new family to create lasting memories! Book your showing today!
- Basement Development Fully Finished
- Bathrooms 2
- Bathrooms (Full) 2
- Bedrooms 3
- Building Type Bungalow
- Built In 1972
- Exterior Stone, Stucco
- Fireplace Insert
- Fireplace Fuel Electric
- Floor Space 856 sqft
- Gross Taxes $3,714.51
- Neighbourhood Tyndall Park
- Property Type Residential, Single Family Detached
- Remodelled Roof Coverings
- Rental Equipment None
- School Division Winnipeg (WPG 1)
- Tax Year 2024
- Total Parking Spaces 2
- Features
- Air Conditioning-Central
- Deck
- Main floor full bathroom
- Sump Pump
- Goods Included
- Blinds
- Dryer
- Dishwasher
- Refrigerator
- Freezer
- Garage door opener
- Garage door opener remote(s)
- Microwave
- Stove
- Window Coverings
- Washer
- Parking Type
- Single Detached
- Garage door opener
- Oversized
- Parking Pad
- Rear Drive Access
- Site Influences
- Fenced
- Back Lane
- Landscaped deck
- Playground Nearby
Rooms
| Level | Type | Dimensions |
|---|---|---|
| Main | Living Room | 16.08 ft x 11.25 ft |
| Eat-In Kitchen | 11.75 ft x 10.58 ft | |
| Primary Bedroom | 11.25 ft x 11 ft | |
| Bedroom | 9.5 ft x 8.42 ft | |
| Bedroom | 11.67 ft x 7.75 ft | |
| Four Piece Bath | 6.92 ft x 6.42 ft | |
| Basement | Recreation Room | 27.33 ft x 11.33 ft |
| Three Piece Bath | 7.75 ft x 5.08 ft | |
| Den | 10.5 ft x 8.08 ft | |
| Laundry Room | 10.5 ft x 9.17 ft |



