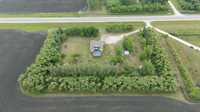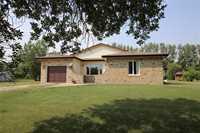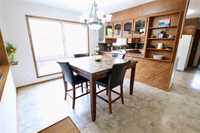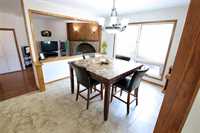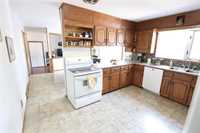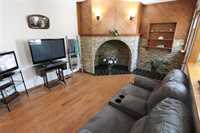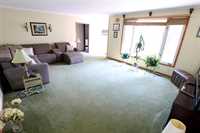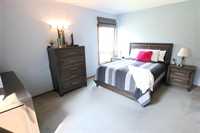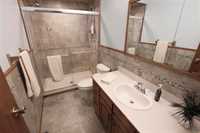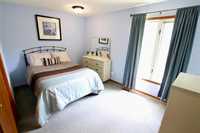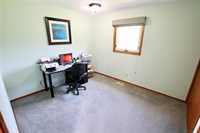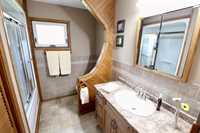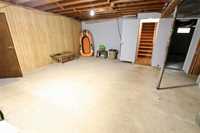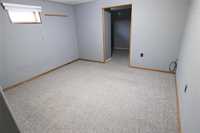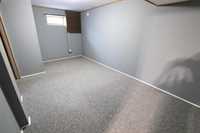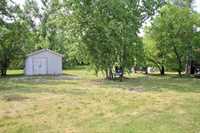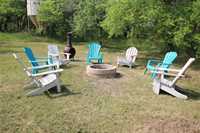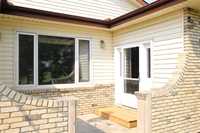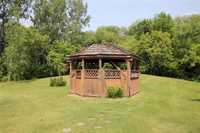
s/s June 15-OTP June 20. Welcome to this original-owner home nestled on a tranquil treed 3 acre lot. This beauty offers a bright and spacious layout featuring a large eat-in kitchen and a generous living room - perfect for family gatherings and entertaining. Sunken primary bedroom has door leading to the deck/pool area. Family room features hardwood floors along with reclaimed brick feature walls and a door to the pool/deck area. The full basement provides endless possibilities for additional living space. As you step outside you can enjoy the summer fun in the above-ground pool with a wrap around deck. Located only 10 minutes outside the perimeter with no gravel to travel - this rare opportunity combines country living with plenty of space both inside and out! Comes with 2 wells, 2 sheds, silo, above ground pool and all appliances!
- Basement Development Partially Finished
- Bathrooms 2
- Bathrooms (Full) 2
- Bedrooms 3
- Building Type Bungalow
- Built In 1980
- Depth 306.00 ft
- Exterior Brick, Stucco, Vinyl
- Floor Space 1730 sqft
- Frontage 448.00 ft
- Gross Taxes $2,767.09
- Land Size 3.15 acres
- Neighbourhood R05
- Property Type Residential, Single Family Detached
- Rental Equipment None
- School Division Seine River
- Tax Year 2024
- Features
- Air Conditioning-Central
- Deck
- Pool above ground
- Goods Included
- Dryer
- Dishwasher
- Refrigerator
- Freezer
- Garage door opener
- Garage door opener remote(s)
- Storage Shed
- Stove
- Surveillance System
- Window Coverings
- Washer
- Parking Type
- Single Attached
- Breezeway
- Garage door opener
- Site Influences
- Country Residence
- Landscaped deck
- Paved Street
- Private Yard
- Treed Lot
Rooms
| Level | Type | Dimensions |
|---|---|---|
| Main | Living Room | 20.75 ft x 16.17 ft |
| Kitchen | 22 ft x 10.58 ft | |
| Family Room | 16.17 ft x 11.5 ft | |
| Primary Bedroom | 15.42 ft x 11.5 ft | |
| Bedroom | 11 ft x 10 ft | |
| Bedroom | 13.5 ft x 9.5 ft | |
| Four Piece Bath | - | |
| Three Piece Ensuite Bath | - | |
| Basement | Recreation Room | 19.75 ft x 15 ft |
| Workshop | 13.83 ft x 15.17 ft | |
| Other | 11.25 ft x 9.17 ft | |
| Other | 12.5 ft x 12 ft | |
| Other | 17.5 ft x 9.25 ft | |
| Cold Room | 6 ft x 4 ft | |
| Utility Room | 22.75 ft x 14 ft |


