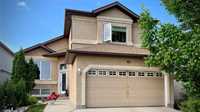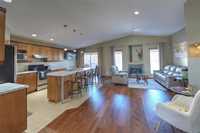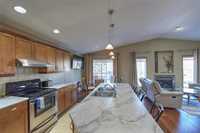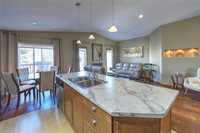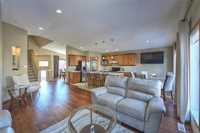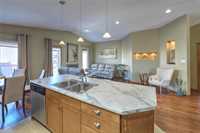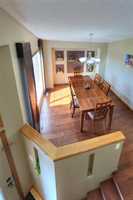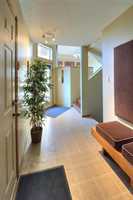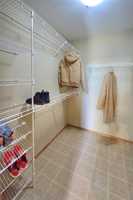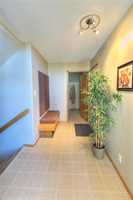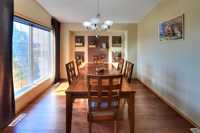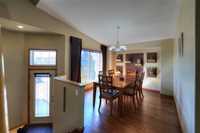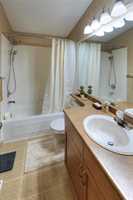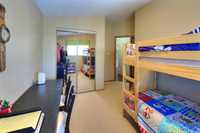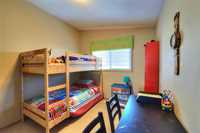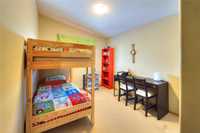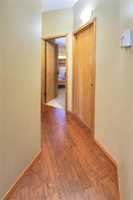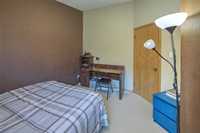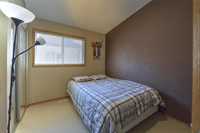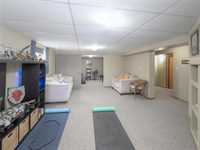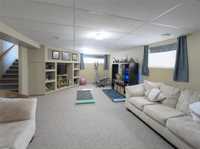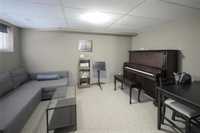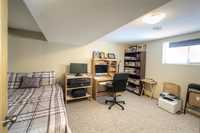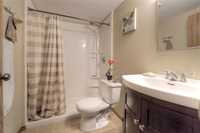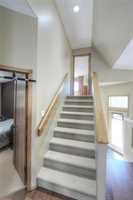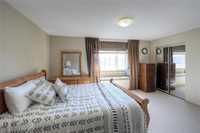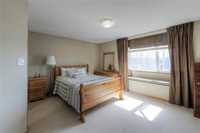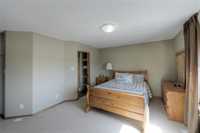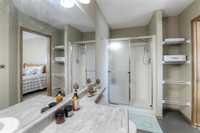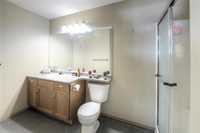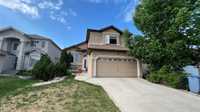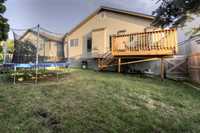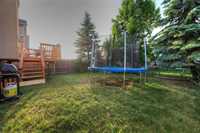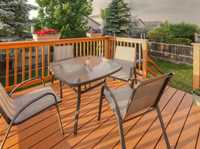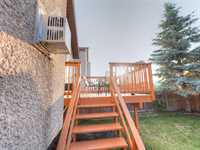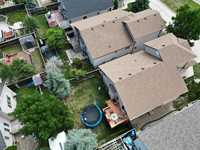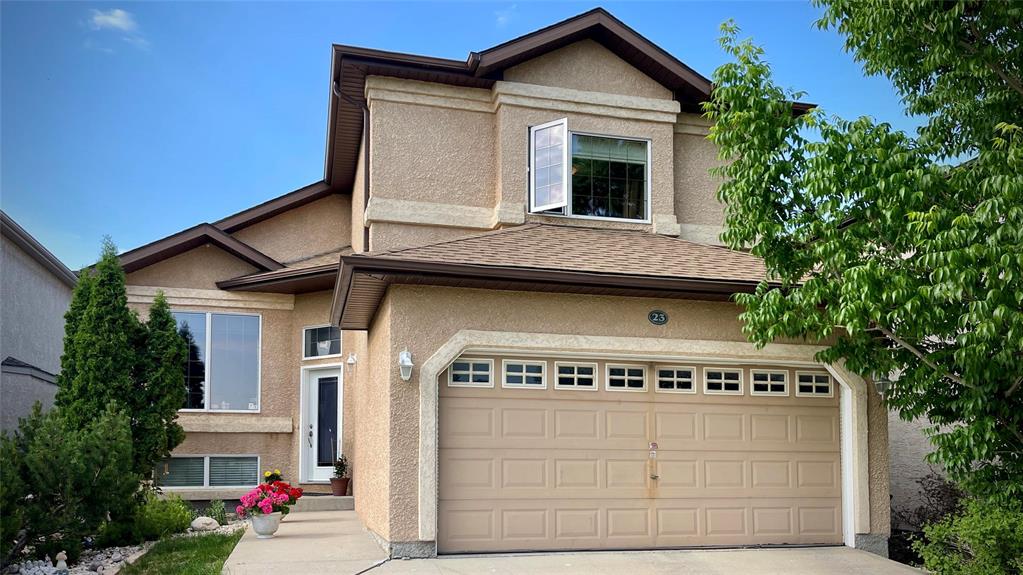
Offers anytime.Price negotiable.Welcome to this beautifully maintained cab-over, built on sturdy piles and located in the desirable community of Richmond West. This former Signature show home boasts a bright and spacious open-concept layout, perfect for modern family living.
Enjoy cooking in the recently upgraded kitchen, complete with stainless steel appliances, ceramic tile backsplash, modern finishes, huge island and plenty of counter space. The main floor features brand new hardwood flooring, a cozy gas fireplace, decorative niches, and a freshly painted interior that gives the home a fresh, contemporary feel.
The expansive master bedroom offers privacy and comfort, while the fully finished basement includes a large den, an extra bedroom, and a full bathroom—ideal for guests, a home office, or extended family living.
Additional highlights include:
• Huge welcoming foyer
• Insulated, attached double garage
• High-efficiency furnace
• Freshly painted deck and interior.
This home truly has it all—style, space, and unbeatable value in one of Winnipeg’s most sought-after neighborhoods. Don’t miss your chance to own this exceptional property!
- Basement Development Fully Finished
- Bathrooms 3
- Bathrooms (Full) 3
- Bedrooms 3
- Building Type Cab-Over
- Built In 2004
- Exterior Stucco
- Fireplace Direct vent, Glass Door
- Fireplace Fuel Gas
- Floor Space 1528 sqft
- Frontage 44.00 ft
- Gross Taxes $4,827.48
- Neighbourhood Richmond West
- Property Type Residential, Single Family Detached
- Remodelled Flooring, Kitchen, Other remarks
- Rental Equipment None
- Tax Year 2024
- Features
- Air Conditioning-Central
- Deck
- Hood Fan
- High-Efficiency Furnace
- No Smoking Home
- Sump Pump
- Goods Included
- Dryer
- Dishwasher
- Refrigerator
- Garage door opener
- Garage door opener remote(s)
- Stove
- Window Coverings
- Washer
- Parking Type
- Insulated
- Site Influences
- Fenced
- Landscaped deck
- Paved Street
- Playground Nearby
- Public Transportation
Rooms
| Level | Type | Dimensions |
|---|---|---|
| Main | Kitchen | 13.55 ft x 10.55 ft |
| Breakfast Nook | 10.55 ft x 7 ft | |
| Living Room | 18.33 ft x 12.86 ft | |
| Bedroom | 11.93 ft x 9 ft | |
| Four Piece Bath | - | |
| Other | Bedroom | 10.86 ft x 9.05 ft |
| Upper | Primary Bedroom | 15.7 ft x 11.32 ft |
| Three Piece Ensuite Bath | - | |
| Basement | Three Piece Bath | - |
| Recreation Room | 20.85 ft x 14.02 ft | |
| Den | 14.01 ft x 9.9 ft |


