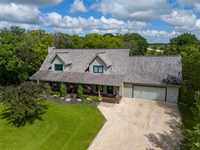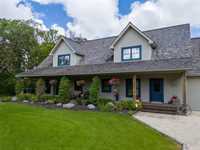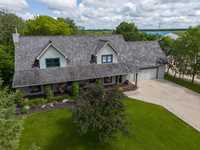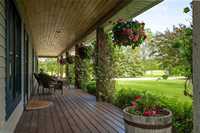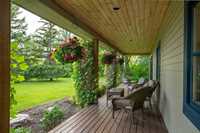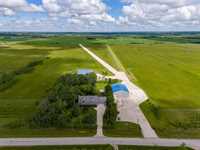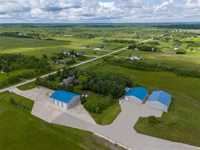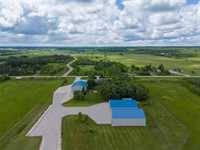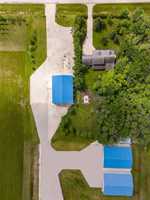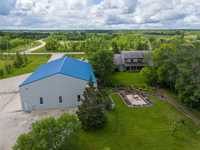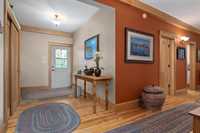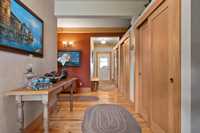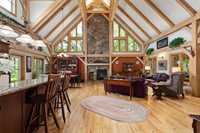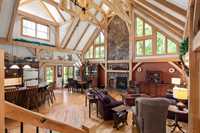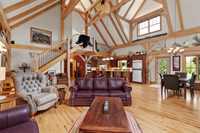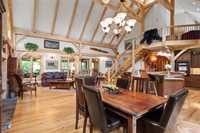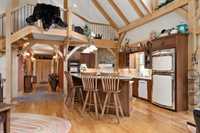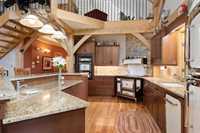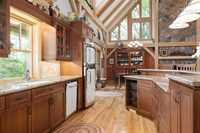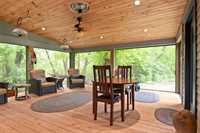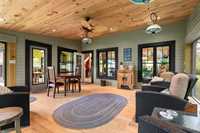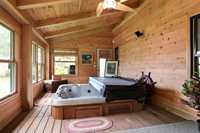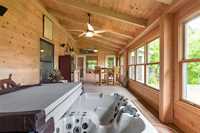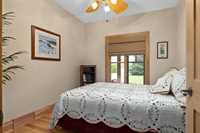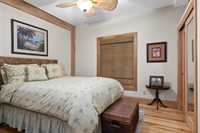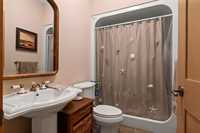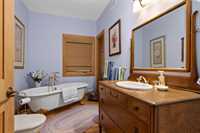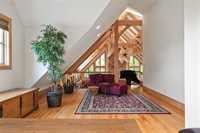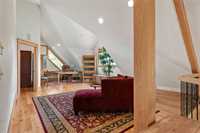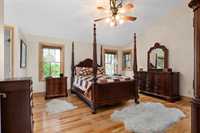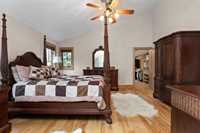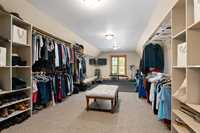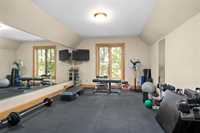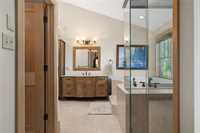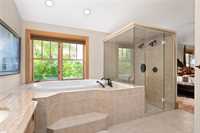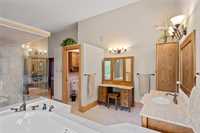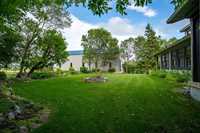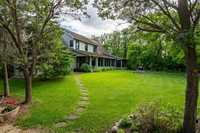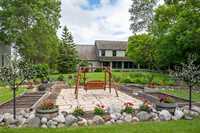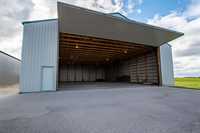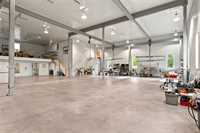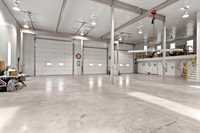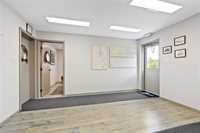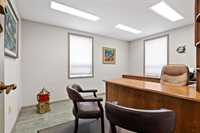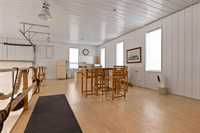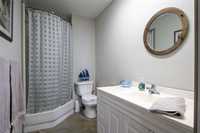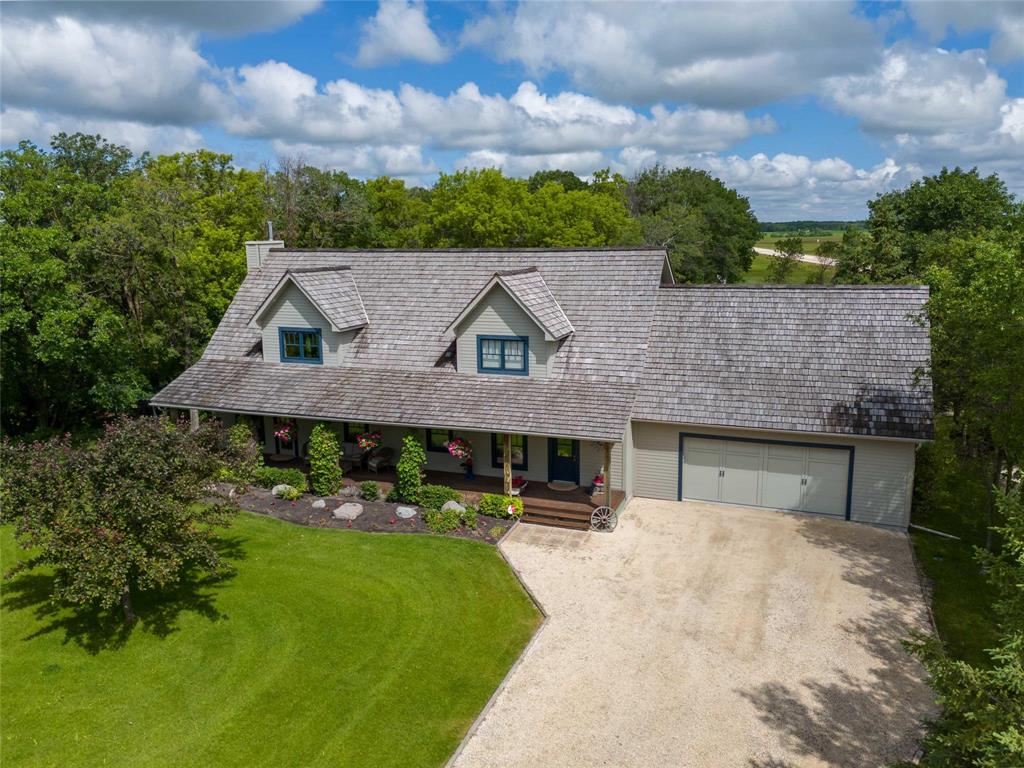
ONE-OF-A-KIND PROPERTY! Situated on a sprawling 20 acre park-like lot close to Birds Hill Park is this 3,200 SF, 3 bed, 3 bath home featuring a 4,800 SF workshop & 2 add’t 4,800 SF buildings! The living rm offers a soaring 20 ft vaulted ceiling w/white oak timber beams, a wood burning stone fireplace, a dining area, and access to the 3 season & 4 season sunrooms & backyard - perfect for hosting! The kitchen features high quality appl, a lg tiered island, and plenty of cabinet space. 2 bedrooms & 2 3pc baths complete the main floor. The upper level features a loft overlooking the main floor, and the primary bedroom retreat w/vaulted ceilings, a deluxe 4pc ensuite w/heated floors, and access to the lg walk-in closet & gym. The lower level rec rm offers a large games area & ample storage space. Double attached garage. The large commercial workshop includes mezzanine w/kitchen, bath & laundry rm. House & workshop have geothermal w/infloor heating. Perfect for aviation, mechanical & equestrian enthusiasts!
- Basement Development Insulated, Partially Finished
- Bathrooms 3
- Bathrooms (Full) 3
- Bedrooms 3
- Building Type One and a Half
- Built In 2003
- Exterior Composite
- Fireplace Stone
- Fireplace Fuel Wood
- Floor Space 3200 sqft
- Gross Taxes $11,840.08
- Land Size 20.00 acres
- Neighbourhood R04
- Property Type Residential, Single Family Detached
- Rental Equipment None
- School Division Sunrise
- Tax Year 21
- Features
- Air Conditioning-Central
- Deck
- Ceiling Fan
- Garburator
- Hot Tub
- Laundry - Main Floor
- Oven built in
- Sprinkler System-Underground
- Sump Pump
- Sunroom
- Workshop
- Goods Included
- Alarm system
- Blinds
- Dryers - Two
- Dishwasher
- Refrigerator
- Fridges - Two
- Garage door opener
- Garage door opener remote(s)
- Storage Shed
- Stoves - Two
- Washers - Two
- Parking Type
- Double Attached
- Heated
- Oversized
- Workshop
- Site Influences
- Country Residence
- Golf Nearby
- Landscaped deck
- Landscaped patio
- Private Yard
- Treed Lot
Rooms
| Level | Type | Dimensions |
|---|---|---|
| Main | Living Room | 24.5 ft x 17.5 ft |
| Sunroom | 33.33 ft x 11.67 ft | |
| Dining Room | 15 ft x 11.5 ft | |
| Kitchen | 17.67 ft x 11 ft | |
| Bedroom | 11 ft x 11.5 ft | |
| Bedroom | 11 ft x 9.52 ft | |
| Three Piece Bath | - | |
| Three Piece Bath | - | |
| Upper | Primary Bedroom | 16 ft x 16 ft |
| Four Piece Ensuite Bath | - | |
| Loft | 20.5 ft x 15.5 ft | |
| Gym | 22.42 ft x 16 ft | |
| Lower | Game Room | 30 ft x 25 ft |



