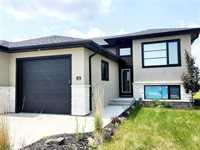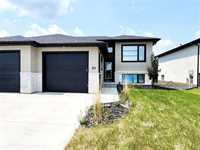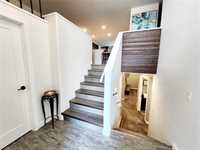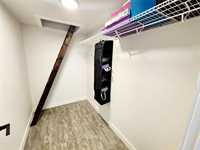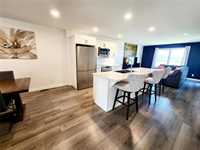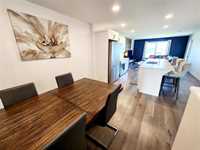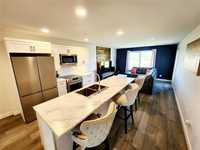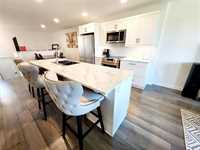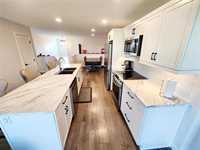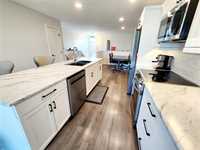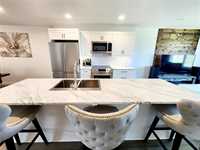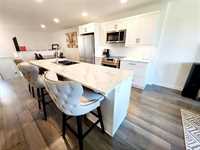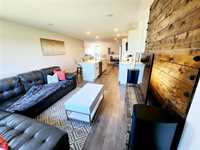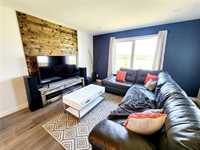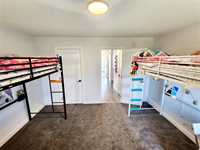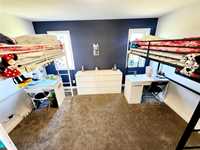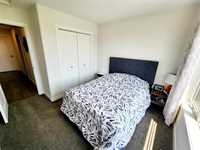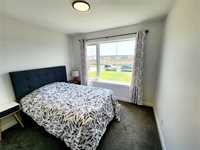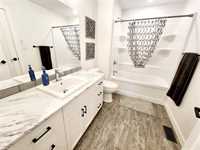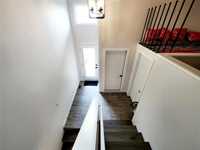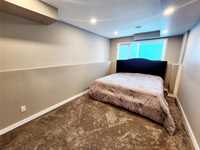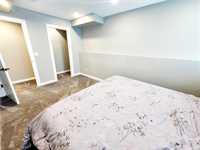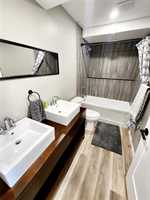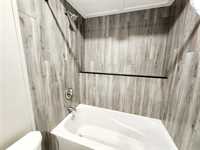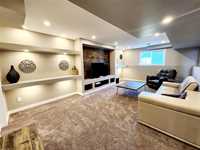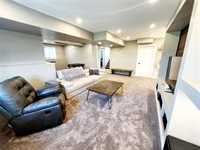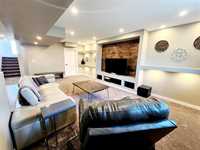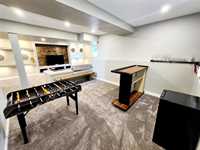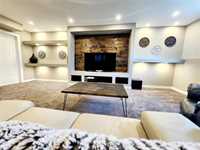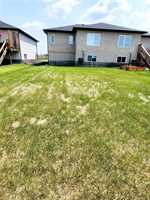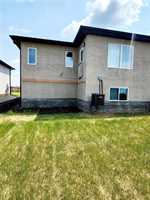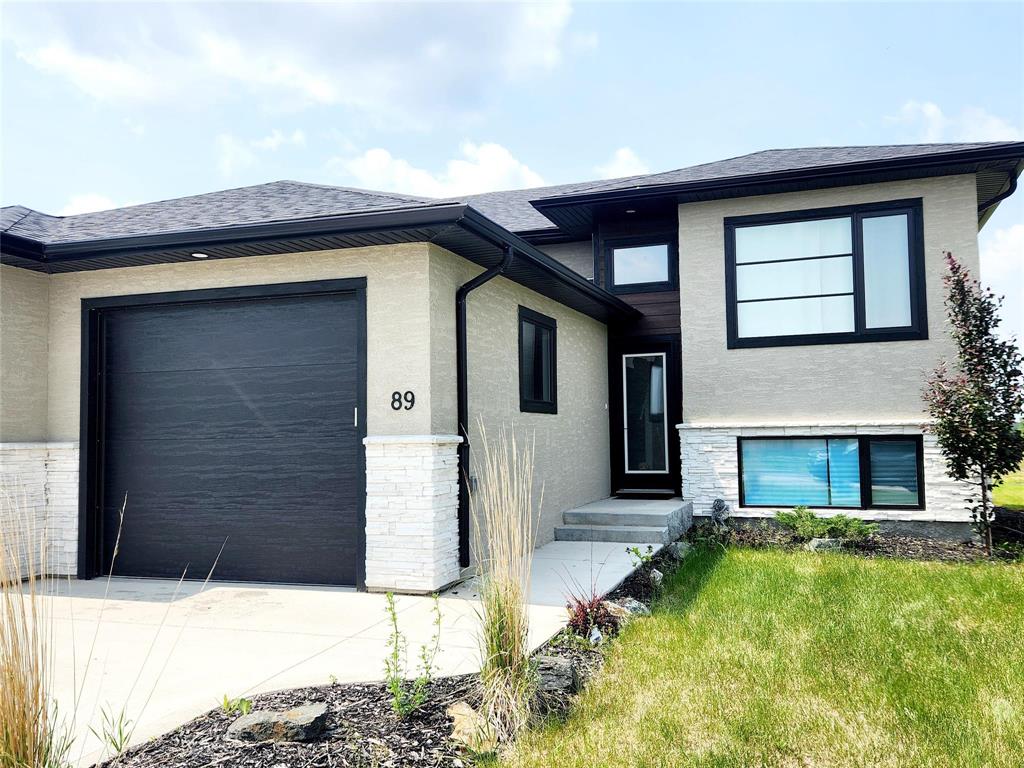
S/S now. Offers as received. This stunning 3-bedroom, 2-bathroom home in Lorette offers the perfect blend of comfort, style, and convenience. Built with meticulous attention to all details by Heritage Lane Builders. You’ll be impressed the moment you step inside this stunning home. The spacious front entrance features soaring high ceilings that create a grand and airy first impression. A large walk-in closet offers plenty of space to keep things organized and out of sight—perfect for busy households or guests. Whether you're welcoming friends or coming home after a long day, this inviting entryway sets the tone for the comfort and style that awaits throughout the rest of the home. Beautiful open concept living space, galley kitchen w/12' Island. All s/s appliances included. The primary bedroom features a spacious walk-in closet with direct access to the main floor 4pc bathroom. The fully finished basement adds even more living space with a third bedroom and another stylish 4pc bathroom. Located just minutes from Lorette golf course and shopping, this home delivers both peaceful living and everyday convenience. Don’t miss your chance to make this beautiful property yours – book your showing today!
- Basement Development Fully Finished
- Bathrooms 2
- Bathrooms (Full) 2
- Bedrooms 3
- Building Type Bi-Level
- Built In 2022
- Depth 140.00 ft
- Exterior Stone, Stucco
- Floor Space 1083 sqft
- Frontage 35.00 ft
- Gross Taxes $3,092.53
- Neighbourhood R05
- Property Type Residential, Single Family Attached
- Remodelled Basement, Bathroom
- Rental Equipment None
- School Division Seine River
- Tax Year 24
- Total Parking Spaces 3
- Features
- Air Conditioning-Central
- Closet Organizers
- Central Exhaust
- Exterior walls, 2x6"
- High-Efficiency Furnace
- Heat recovery ventilator
- Main floor full bathroom
- No Smoking Home
- Sump Pump
- Goods Included
- Dryer
- Dishwasher
- Refrigerator
- Garage door opener
- Garage door opener remote(s)
- Microwave
- Stove
- Washer
- Parking Type
- Single Attached
- Site Influences
- Flat Site
- Golf Nearby
- Low maintenance landscaped
- Paved Street
- Shopping Nearby
Rooms
| Level | Type | Dimensions |
|---|---|---|
| Main | Four Piece Bath | - |
| Eat-In Kitchen | 20 ft x 13.67 ft | |
| Living Room | 13.17 ft x 13.67 ft | |
| Primary Bedroom | 10.83 ft x 13.08 ft | |
| Bedroom | 10 ft x 9.08 ft | |
| Basement | Four Piece Bath | - |
| Bedroom | 15.42 ft x 10.08 ft | |
| Recreation Room | 22.25 ft x 26.92 ft |


