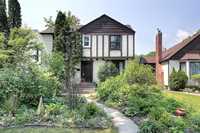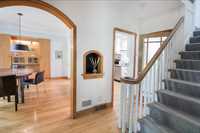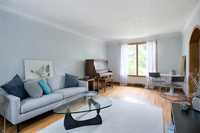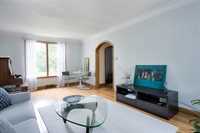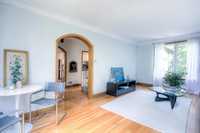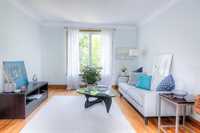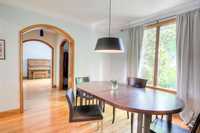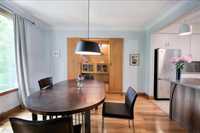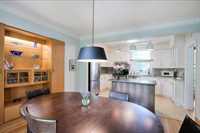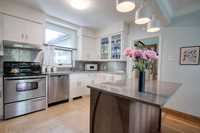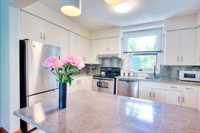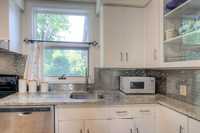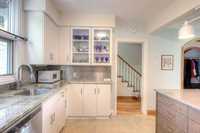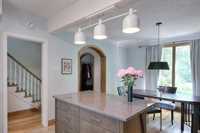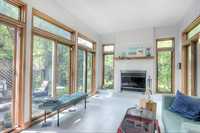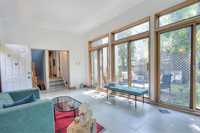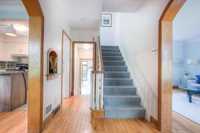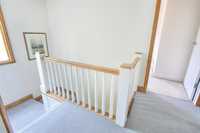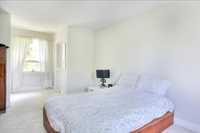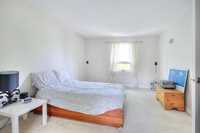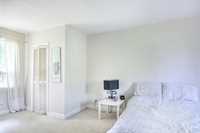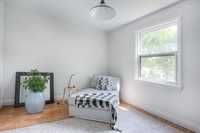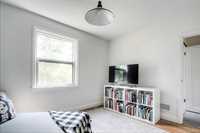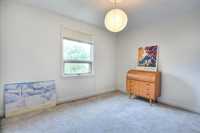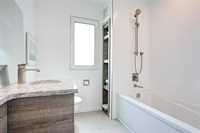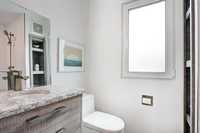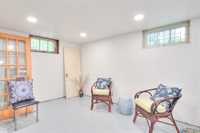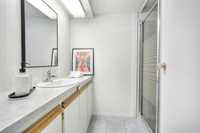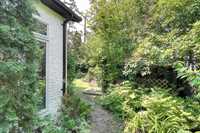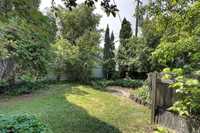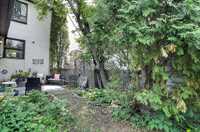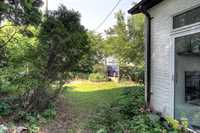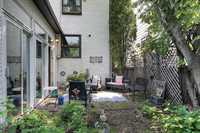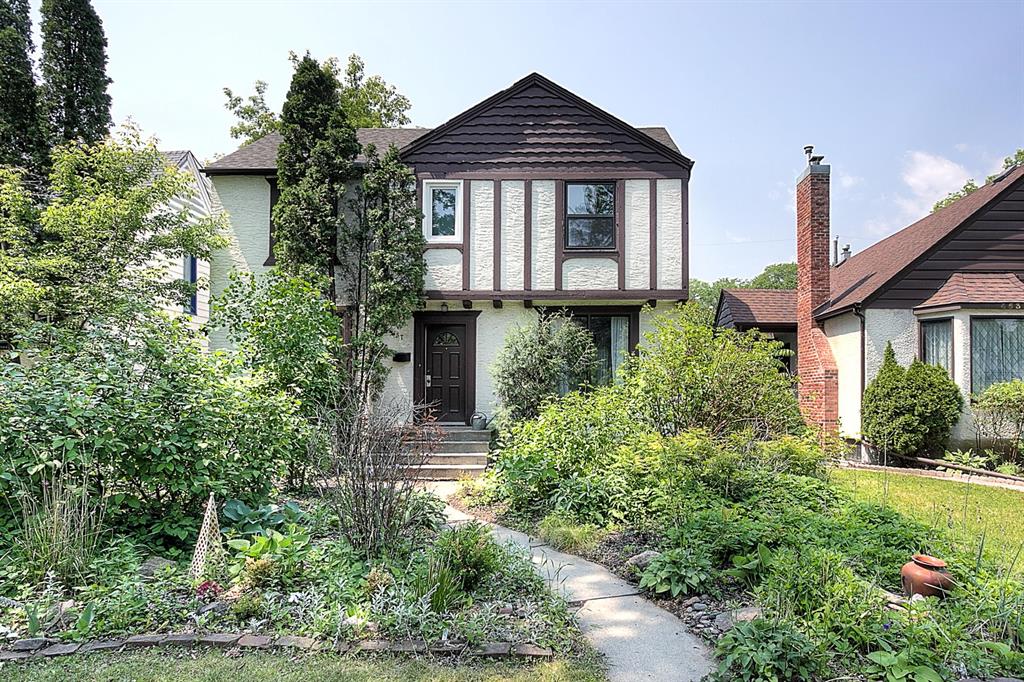
Offers as received// Classic 2-storey River Heights home with a spacious centre-hall plan and an ideal mid-block location! Large Living Room filled with natural light from front and back windows. Remodelled Kitchen with island and ample counter/cupboard space open to the Dining Room. Bright main floor Family Room with large windows overlooking the backyard. The second floor features 3 Bedrooms - including a large Primary with dual closets and front-and-back windows - and a recently remodelled main Washroom. Partially finished basement with additional full Washroom. Great location between Grosvenor and Corydon close to all levels of school, public transit, shops, and restaurants.
- Basement Development Partially Finished
- Bathrooms 2
- Bathrooms (Full) 2
- Bedrooms 3
- Building Type Two Storey
- Built In 1945
- Exterior Stucco
- Fireplace Glass Door
- Fireplace Fuel Wood
- Floor Space 1660 sqft
- Gross Taxes $6,179.21
- Neighbourhood River Heights North
- Property Type Residential, Single Family Detached
- Remodelled Addition, Bathroom
- Rental Equipment None
- Tax Year 2025
- Features
- Air Conditioning-Central
- No Smoking Home
- Patio
- Goods Included
- Blinds
- Dryer
- Dishwasher
- Refrigerator
- Stove
- Washer
- Parking Type
- No Garage
- Rear Drive Access
- Site Influences
- Paved Lane
- Landscaped patio
- Paved Street
- Playground Nearby
- Shopping Nearby
- Public Transportation
Rooms
| Level | Type | Dimensions |
|---|---|---|
| Main | Living Room | 11.75 ft x 21 ft |
| Dining Room | 10 ft x 12 ft | |
| Kitchen | 10.5 ft x 11.5 ft | |
| Family Room | 11 ft x 17.5 ft | |
| Upper | Primary Bedroom | 11.5 ft x 15.5 ft |
| Bedroom | 10 ft x 12 ft | |
| Bedroom | 9.5 ft x 12 ft | |
| Four Piece Bath | - | |
| Basement | Three Piece Bath | - |


