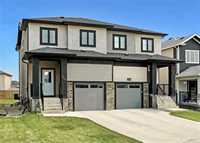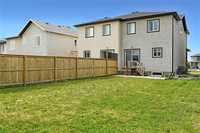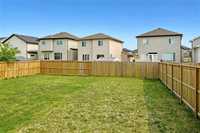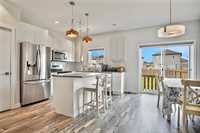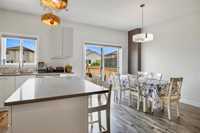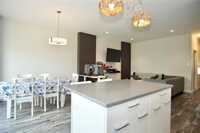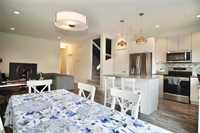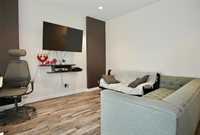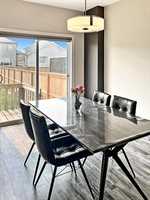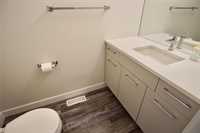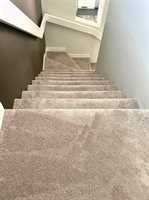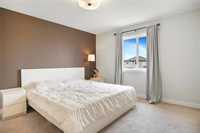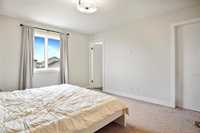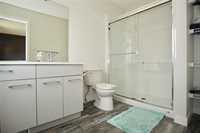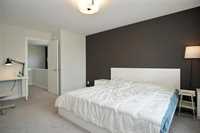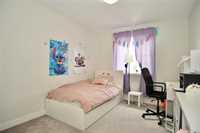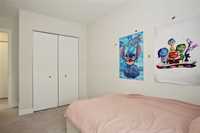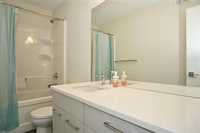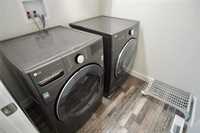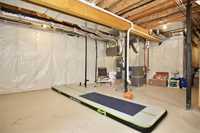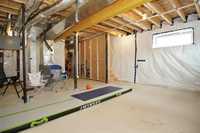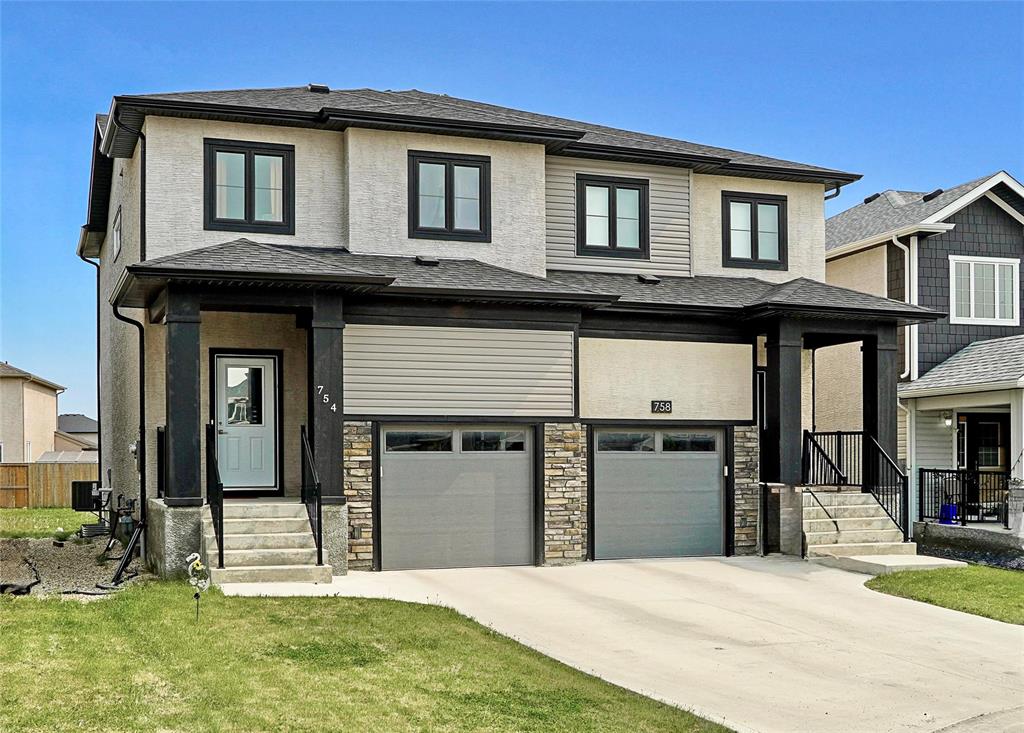
Showings start Saturday June 14. Offers presented the same evening as received. Welcome to 754 Bridge Lake Drive – a beautifully designed 1,500 sq ft side-by-side in the heart of Bridgwater Trails, one of Winnipeg's most desirable and walkable neighbourhoods. Surrounded by scenic lakes, forested walking trails, playgrounds, and modern amenities, it is an ideal spot for families, professionals, students, or anyone looking to enjoy a great community setting. You are just minutes from shops, cafés, schools, the University of Manitoba, and public transit, with quick access to major routes. Inside, enjoy 3 spacious bedrooms upstairs, 2.5 bathrooms, a bright open layout, and a stylish kitchen with quartz countertops. Upstairs features a laundry room and a tranquil primary suite with walk-in closet and stunning private ensuite. The basement offers potential for a 4th bedroom, another full bathroom, and a spacious rec-room. The south-east facing backyard is bathed in natural sunlight throughout the day. This is a very solid and well-located home that checks all the boxes.
- Basement Development Insulated, Unfinished
- Bathrooms 3
- Bathrooms (Full) 2
- Bathrooms (Partial) 1
- Bedrooms 3
- Building Type Two Storey
- Built In 2020
- Exterior Stone, Stucco
- Floor Space 1501 sqft
- Gross Taxes $3,834.25
- Neighbourhood Bridgwater Trails
- Property Type Residential, Single Family Attached
- Rental Equipment None
- School Division Pembina Trails (WPG 7)
- Tax Year 24
- Features
- Air Conditioning-Central
- High-Efficiency Furnace
- Heat recovery ventilator
- Laundry - Second Floor
- Microwave built in
- No Smoking Home
- Sump Pump
- Goods Included
- Blinds
- Dryer
- Dishwasher
- Refrigerator
- Garage door opener
- Garage door opener remote(s)
- Microwave
- Stove
- Vacuum built-in
- Washer
- Parking Type
- Single Attached
- Front Drive Access
- Garage door opener
- Site Influences
- No Back Lane
- Park/reserve
- Playground Nearby
Rooms
| Level | Type | Dimensions |
|---|---|---|
| Main | Kitchen | 10.5 ft x 9.25 ft |
| Living Room | 14.5 ft x 13 ft | |
| Dining Room | 11.25 ft x 10 ft | |
| Two Piece Bath | - | |
| Upper | Primary Bedroom | 14 ft x 12 ft |
| Bedroom | 11.5 ft x 9.5 ft | |
| Bedroom | 10.5 ft x 9.5 ft | |
| Laundry Room | 7 ft x 6 ft | |
| Four Piece Bath | - | |
| Three Piece Ensuite Bath | - |


