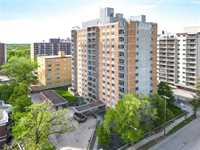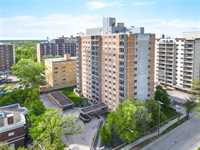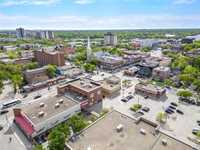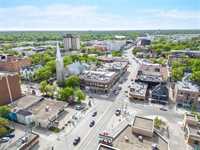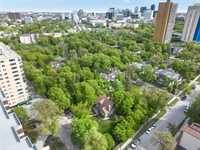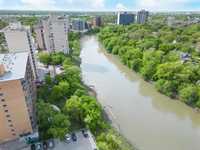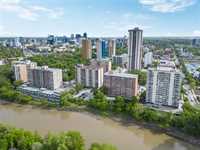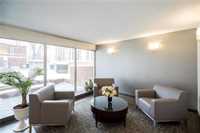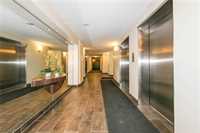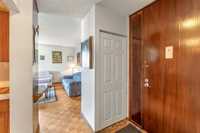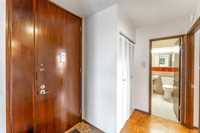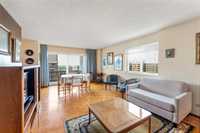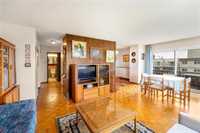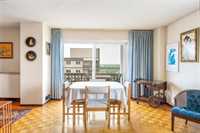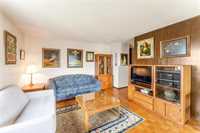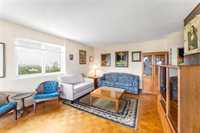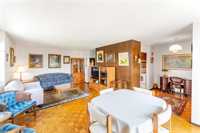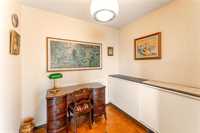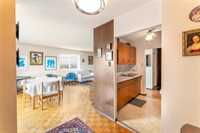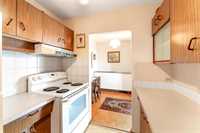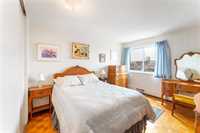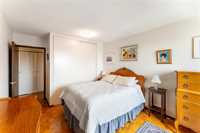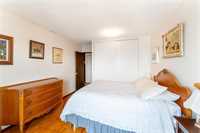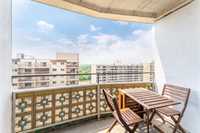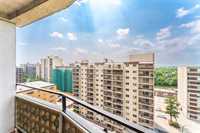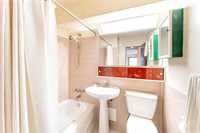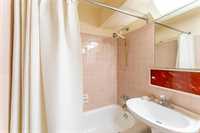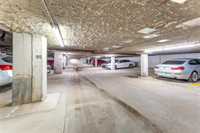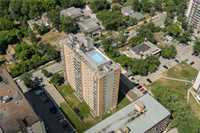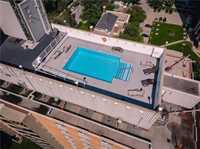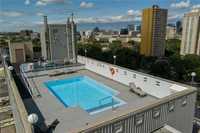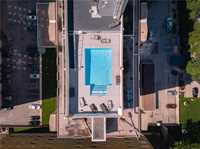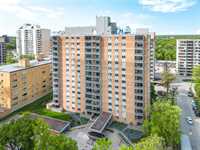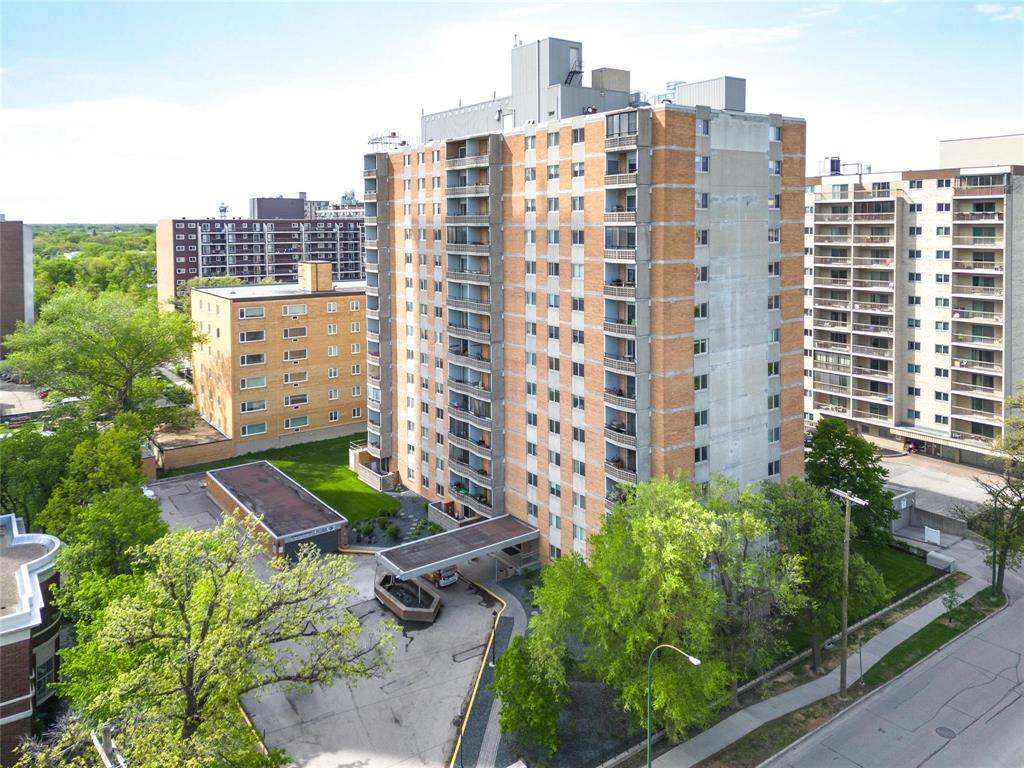
SS NOW. Offers reviewed as received. LOCATION! People talk about location being so important. And this condo location makes the point. The location is fantastic. There is an arms length list of restaurants, pubs, bakeries, coffee shops, gyms, and all the necessities like groceries, pharmacy, liquor store & easy transportation from bus to car coops & bike paths. This 1 bedroom, 1 bath condo sits in a quiet hidden corner of Osborne Village, tucked away along Roslyn Road. The unit has such a spacious living/dining room area with a north facing window that overlooks a spectacular downtown view. The patio doors open to a balcony overlooking a view of the river and the city sunsets to the west. The spacious bedroom has plenty of room for a king sized bed and has a large closet for storage. The galley kitchen is a functional space for all your cooking needs. The bathroom has classic vintage tiling & a linen closet as well. If you have a vehicle, you'll love the underground parking to keep you & your car warm. The roof top pool is a luxurious treat to stay cool on those hot summer days. This building is pet friendly. This is a lifestyle condo & is the reason so many people have lived here for so long.
- Bathrooms 1
- Bathrooms (Full) 1
- Bedrooms 1
- Building Type One Level
- Built In 1965
- Condo Fee $697.30 Monthly
- Exterior Brick
- Floor Space 754 sqft
- Gross Taxes $1,622.28
- Neighbourhood Osborne Village
- Property Type Condominium, Apartment
- Rental Equipment None
- School Division Winnipeg (WPG 1)
- Tax Year 2025
- Amenities
- Cable TV
- Elevator
- Accessibility Access
- Laundry shared
- Visitor Parking
- Pool Outdoor
- Professional Management
- Security Entry
- Condo Fee Includes
- Cable TV
- Central Air
- Contribution to Reserve Fund
- Caretaker
- Heat
- Hot Water
- Hydro
- Insurance-Common Area
- Landscaping/Snow Removal
- Recreation Facility
- Water
- Features
- Air Conditioning-Central
- Balcony - One
- Central Exhaust
- Concrete floors
- Concrete walls
- Accessibility Access
- Pet Friendly
- Goods Included
- Refrigerator
- Stove
- Parking Type
- Heated
- Parkade
- Underground
- Site Influences
- Corner
- Accessibility Access
- Public Transportation
- View City
Rooms
| Level | Type | Dimensions |
|---|---|---|
| Main | Living Room | 22 ft x 12.67 ft |
| Dining Room | 8.42 ft x 7.08 ft | |
| Primary Bedroom | 12.75 ft x 11 ft | |
| Kitchen | 7.2 ft x 7.75 ft | |
| Four Piece Bath | - |



