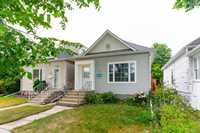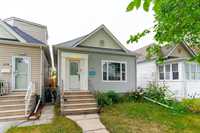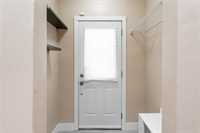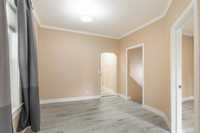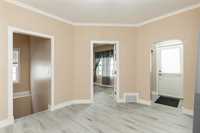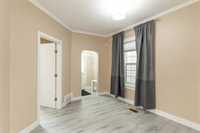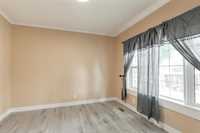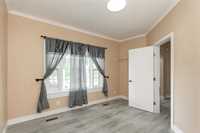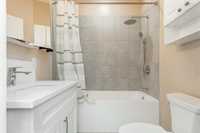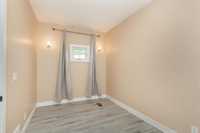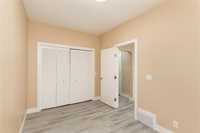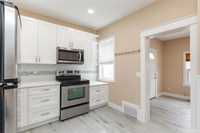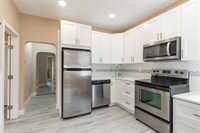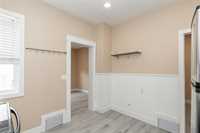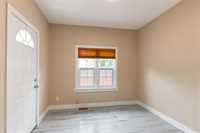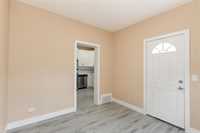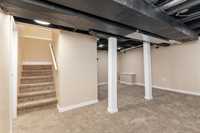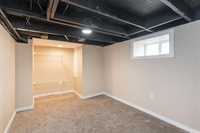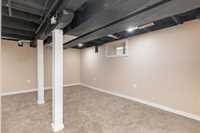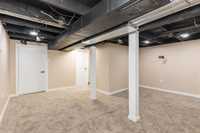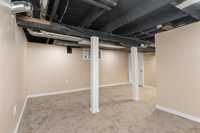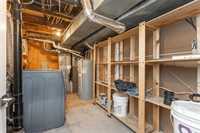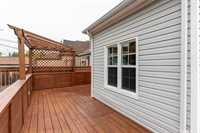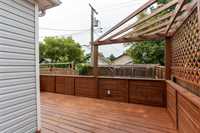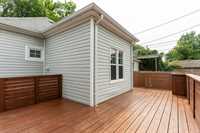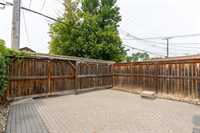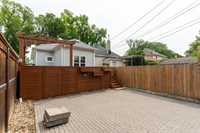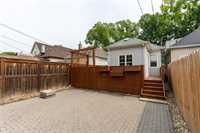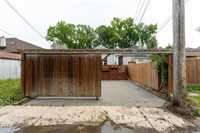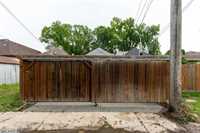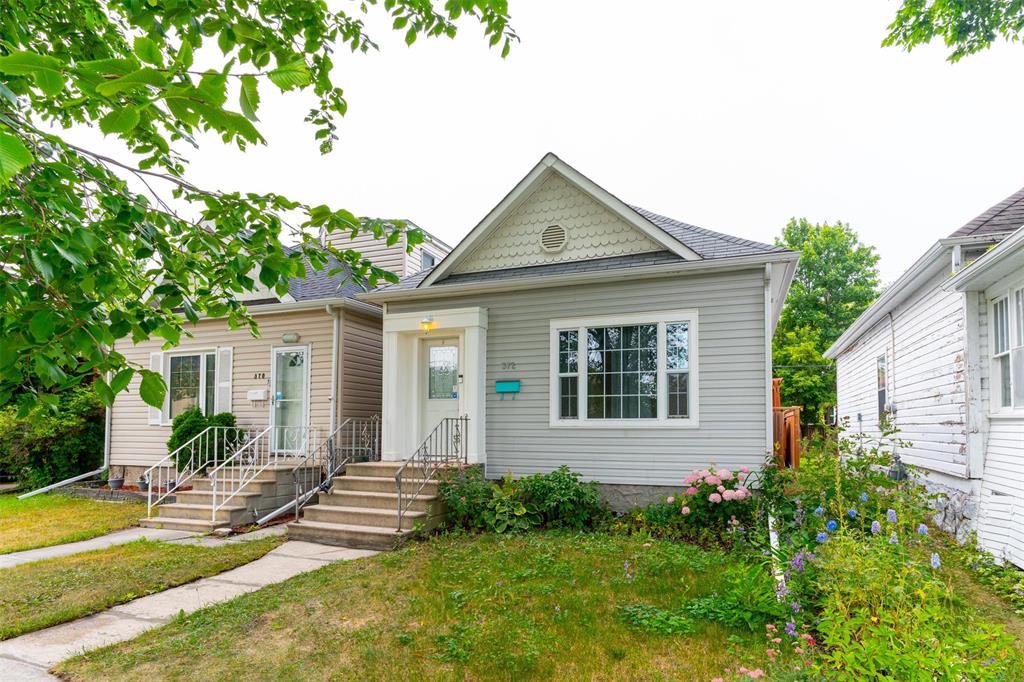
Open Houses
Saturday, August 2, 2025 1:00 p.m. to 3:00 p.m.
charming home in the heart of the West End! ? Beautiful character features ?? Spacious layout ?? Fenced yard ?? Parking included Hosted by: Atif Ruby – REALTOR® ?? 204-898-9131 ?? atifruby@royallepage.ca
Sunday, August 3, 2025 1:00 p.m. to 3:00 p.m.
charming home in the heart of the West End! ? Beautiful character features ?? Spacious layout ?? Fenced yard ?? Parking included Hosted by: Atif Ruby – REALTOR® ?? 204-898-9131 ?? atifruby@royallepage.ca
Showings start Thursday July 24th | Offers considered August 5th at 6 pm | FULLY RENOVATED and move-in ready, this 3 bed, 1 bath, 835 sqft West End bungalow is the perfect blend of charm and modern function - ideal for first-time buyers, families, or investors. Everything’s been done for you: flooring up and down, paint, trim, doors, lighting, kitchen with stainless steel appliances, 4pc bath, HE furnace, electrical, ducting, some windows, plumbing, and a fully finished basement. The main floor offers a cozy living room, modern kitchen & 4pc bath, 2 generous bedrooms, and a large mudroom that leads to your fully fenced, low-maintenance backyard complete with deck, pergola, and interlocking patio that doubles as a parking pad. Downstairs, the basement has been transformed into a bright, functional space with a third bedroom, rec room, and laundry/utility area. Centrally located near schools, U of W, Polo Park, and downtown - just bring your style and settle in.
- Basement Development Fully Finished
- Bathrooms 1
- Bathrooms (Full) 1
- Bedrooms 3
- Building Type Bungalow
- Built In 1910
- Depth 94.00 ft
- Exterior Vinyl
- Floor Space 835 sqft
- Frontage 25.00 ft
- Gross Taxes $2,446.19
- Neighbourhood West End
- Property Type Residential, Single Family Detached
- Remodelled Basement, Bathroom, Electrical, Exterior, Flooring, Furnace, Kitchen, Other remarks, Plumbing, Windows
- Rental Equipment None
- School Division Winnipeg (WPG 1)
- Tax Year 24
- Features
- Air Conditioning-Central
- Deck
- High-Efficiency Furnace
- Main floor full bathroom
- Sump Pump
- Goods Included
- Dryer
- Dishwasher
- Refrigerator
- Microwave
- Stove
- Washer
- Parking Type
- Plug-In
- Paved Driveway
- Rear Drive Access
- Site Influences
- Fenced
- Back Lane
- Paved Lane
- Low maintenance landscaped
- Landscaped deck
- Landscaped patio
- Playground Nearby
- Public Swimming Pool
Rooms
| Level | Type | Dimensions |
|---|---|---|
| Main | Living Room | 12.5 ft x 10.42 ft |
| Kitchen | 10 ft x 10.5 ft | |
| Bedroom | 8.08 ft x 12.33 ft | |
| Primary Bedroom | 11.33 ft x 12.92 ft | |
| Four Piece Bath | - | |
| Mudroom | 9.83 ft x 9.83 ft | |
| Lower | Recreation Room | 15.75 ft x 9.83 ft |
| Bedroom | 8.75 ft x 10.42 ft | |
| Laundry Room | - |


