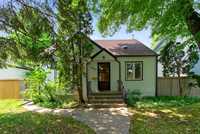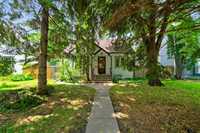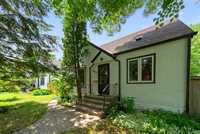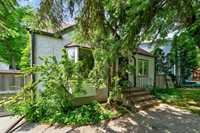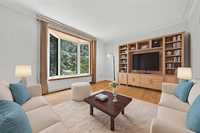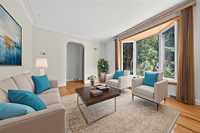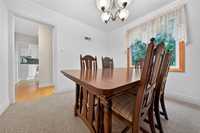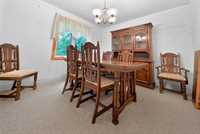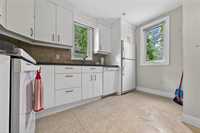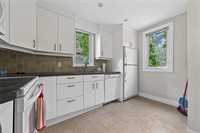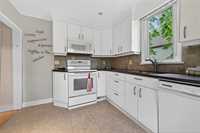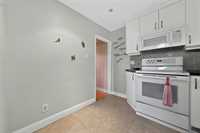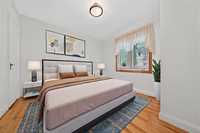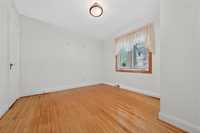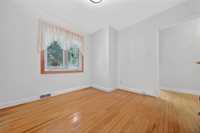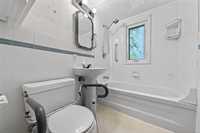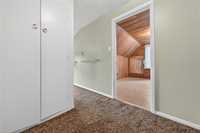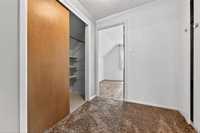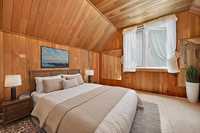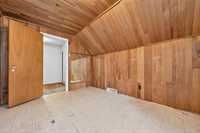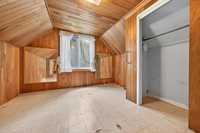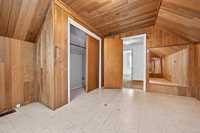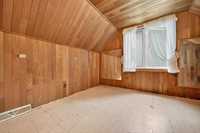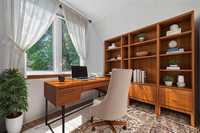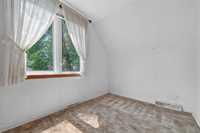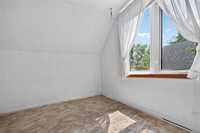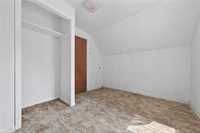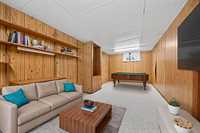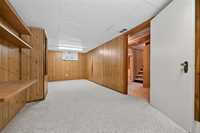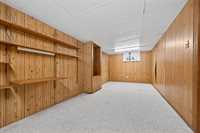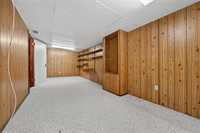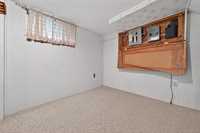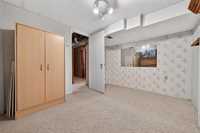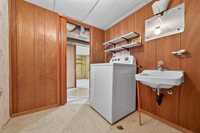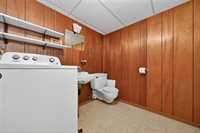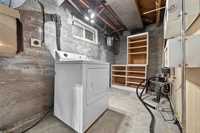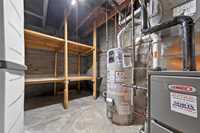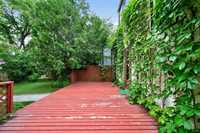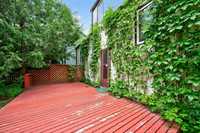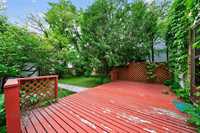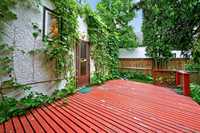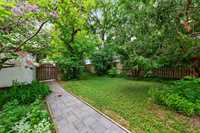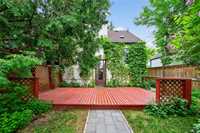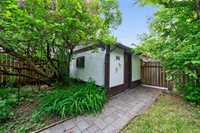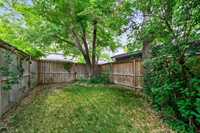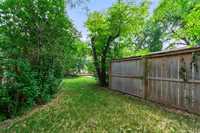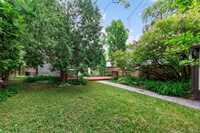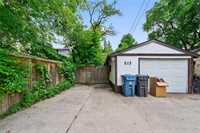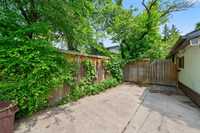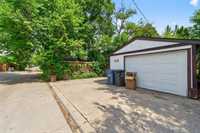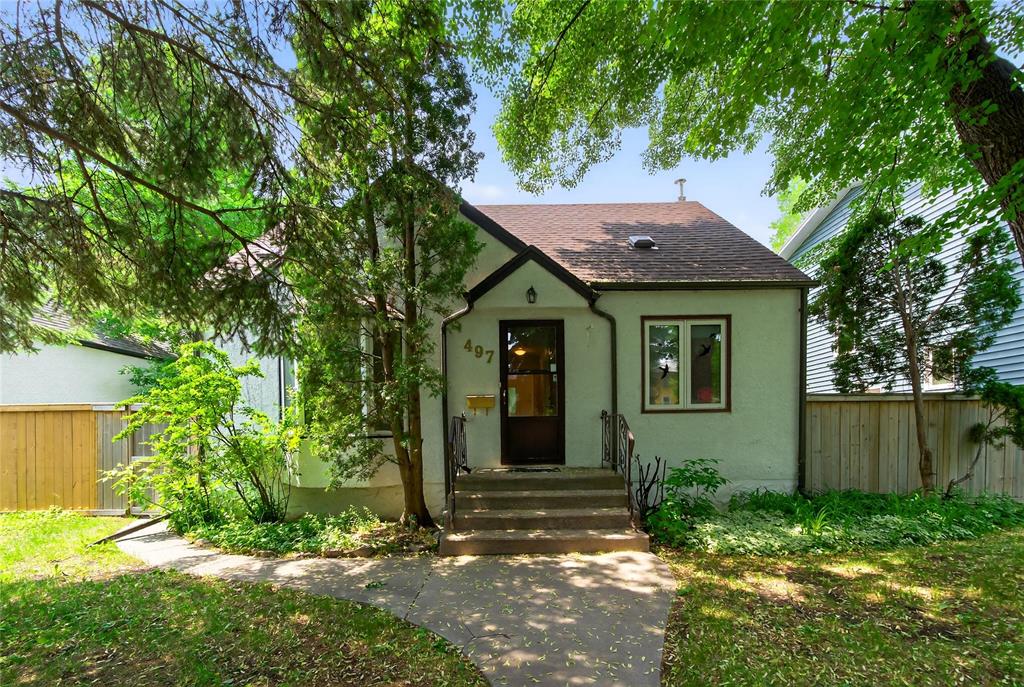
SS Now OTP June 19 1PM If you’ve been dreaming of homeownership in River Heights, here’s your chance to make it happen. This well-located 1½ storey sits on a beautifully sized 44' x 120' lot and offers a blend of opportunity, charm, and investment potential (all at a price well below the tax assessment value). Inside, the home offers over 1100SF of living space plus a full basement, 5 Bed, 1.5 Bath (1 bed used currently as DR) & an affordable opportunity w a property that needs TLC. Whether you’re looking to invest in a home to refresh & renovate or planning a brand new future build, this is a home with flexibility & room to grow. What really sets this property apart is the outdoor space. The backyard offers a peaceful, tree-lined setting, perfect for gardening, barbecues, or relaxing summer evenings. PLUS a single detached grg & additional parking pad. Located in one of Winnipeg’s most desirable neighborhoods, you’re just a short walk from local restaurants, shops, parks, playgrounds, & River Height schools! Upgrades include shingles, furnace & PVC windows. Move in & make it your own through upgrades & TLC, rent it out as an investment, or start fresh w a new build on a lot that’s hard to come by!
- Basement Development Fully Finished
- Bathrooms 2
- Bathrooms (Full) 1
- Bathrooms (Partial) 1
- Bedrooms 3
- Building Type One and a Half
- Built In 1947
- Depth 120.00 ft
- Exterior Stucco
- Floor Space 1122 sqft
- Frontage 44.00 ft
- Gross Taxes $4,588.92
- Neighbourhood River Heights
- Property Type Residential, Single Family Detached
- Remodelled Furnace, Roof Coverings, Windows
- Rental Equipment None
- Tax Year 24
- Features
- Deck
- High-Efficiency Furnace
- Main floor full bathroom
- Goods Included
- Dryer
- Dishwasher
- Refrigerator
- Stove
- Washer
- Parking Type
- Single Detached
- Site Influences
- Fenced
- Paved Lane
- Playground Nearby
- Shopping Nearby
- Public Transportation
Rooms
| Level | Type | Dimensions |
|---|---|---|
| Main | Living Room | 13.11 ft x 11 ft |
| Bedroom | 10.11 ft x 10.4 ft | |
| Four Piece Bath | - | |
| Kitchen | 9 ft x 11.6 ft | |
| Upper | Primary Bedroom | 12.7 ft x 11.9 ft |
| Bedroom | 9.1 ft x 11.9 ft | |
| Basement | Den | 8.5 ft x 12.1 ft |
| Recreation Room | 8.5 ft x 21.7 ft | |
| Two Piece Bath | - |


