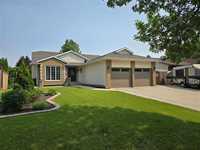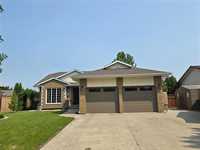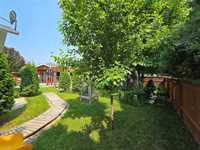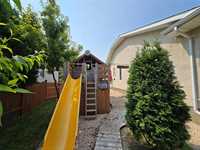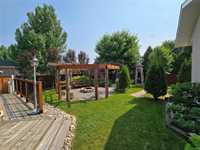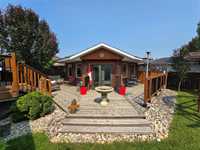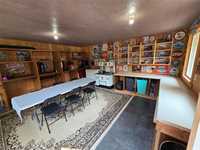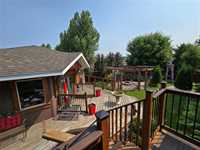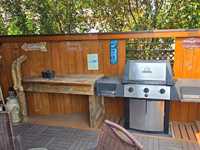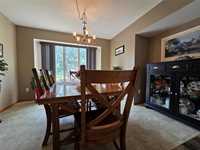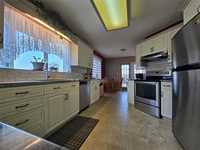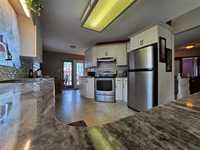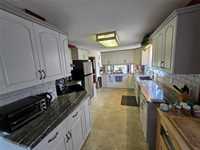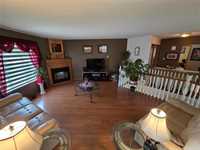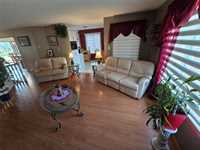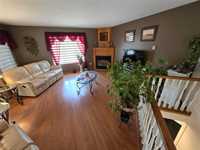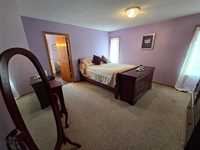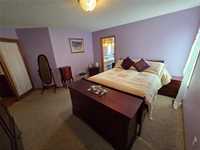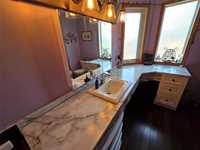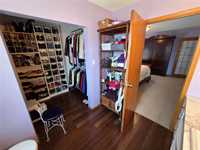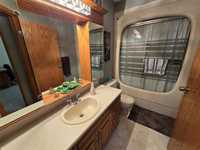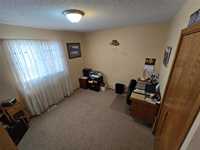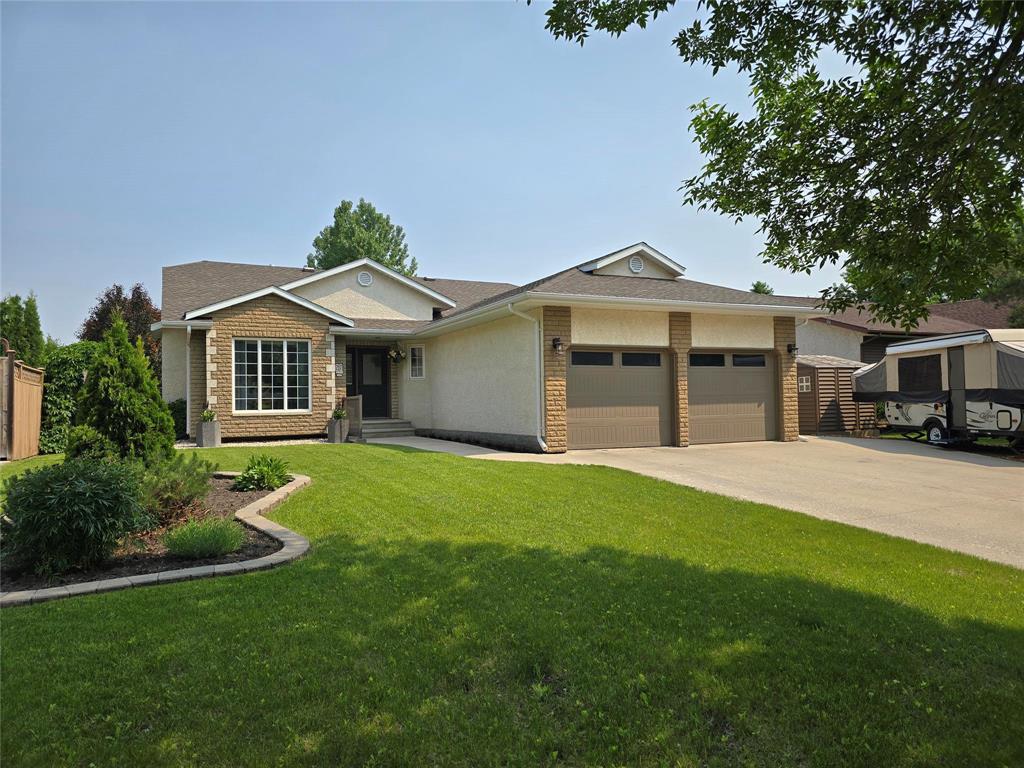
...Incredible backyard. Since you will spend the majority of your time relaxing in this oasis, we will start there. Once you enter thru the metal gate, you walk the boardwalk into your own park. The trees, the perennials, and the way they blend together create the perfect privacy and space. The established firepit will entice you every weekend evening, the 18 x 18 bonus indoor space. Summer kitchen, Shop, Sunroom, the potential is endless. The covered deck with built in table and BBQ provides what you need to be outside on the rain days. Make sure to click on the 360 video to get full appreciation of what words cannot do. Inside this 1556 SF 5 bed, 3 bath meticulous home is an updated kitchen, massive ensuite, main floor laundry off the garage, and a very unique layout with large windows front and back!!!! N Gas fireplace for the cozy winter nights. A picture is worth a thousand words, and this home needs a ton of pictures to do it justice!
- Basement Development Fully Finished
- Bathrooms 3
- Bathrooms (Full) 2
- Bathrooms (Partial) 1
- Bedrooms 5
- Building Type Bungalow
- Built In 1995
- Depth 120.00 ft
- Exterior Brick, Stucco
- Fireplace Corner
- Fireplace Fuel Gas
- Floor Space 1556 sqft
- Frontage 73.00 ft
- Gross Taxes $4,736.64
- Neighbourhood R35
- Property Type Residential, Single Family Detached
- Rental Equipment None
- School Division Western
- Tax Year 2024
- Parking Type
- Double Attached
- Site Influences
- Fenced
- Landscape
- Private Yard
Rooms
| Level | Type | Dimensions |
|---|---|---|
| Main | Living Room | 15.58 ft x 16 ft |
| Primary Bedroom | 13 ft x 13.92 ft | |
| Bedroom | 10.5 ft x 11 ft | |
| Dining Room | 11 ft x 12 ft | |
| Kitchen | 11 ft x 22 ft | |
| Two Piece Ensuite Bath | - | |
| Four Piece Bath | - | |
| Four Piece Bath | - | |
| Basement | Bedroom | 10 ft x 12 ft |
| Bedroom | 8.5 ft x 9 ft | |
| Bedroom | 11.67 ft x 12 ft | |
| Recreation Room | 15.67 ft x 27 ft |


