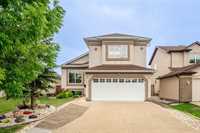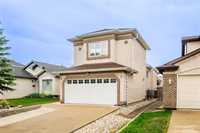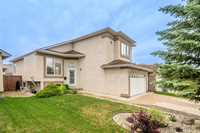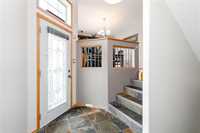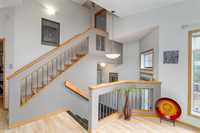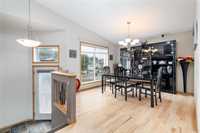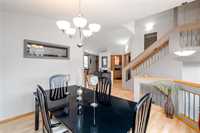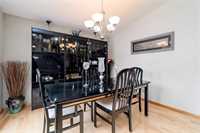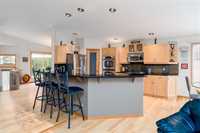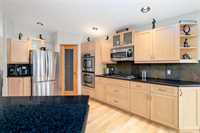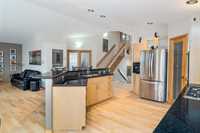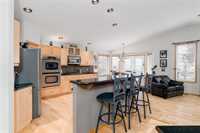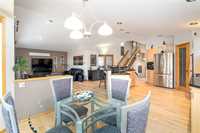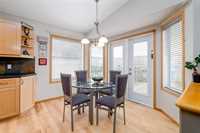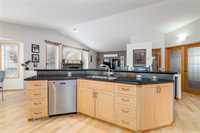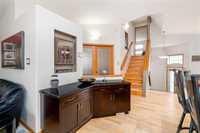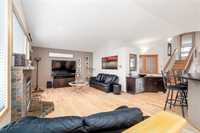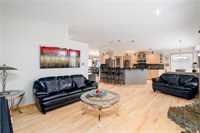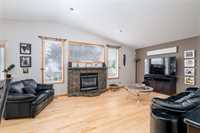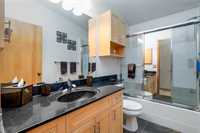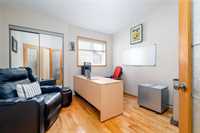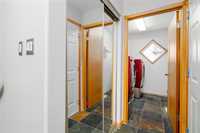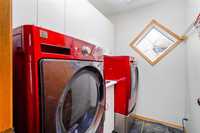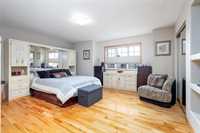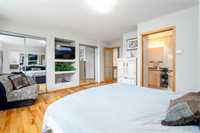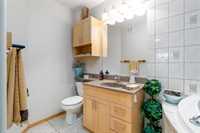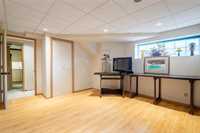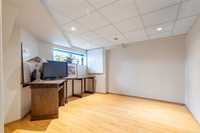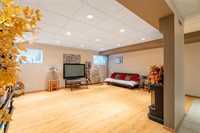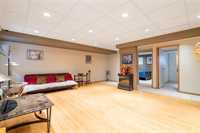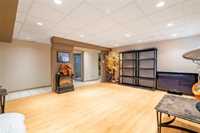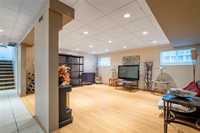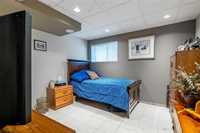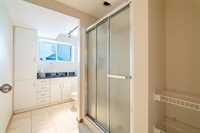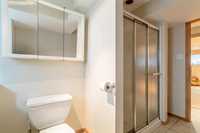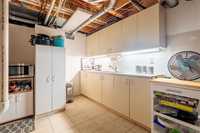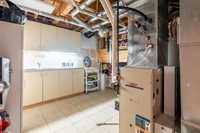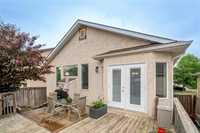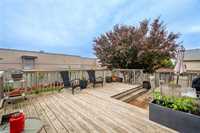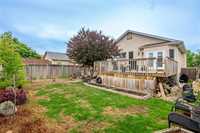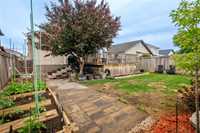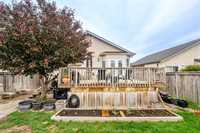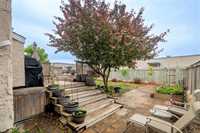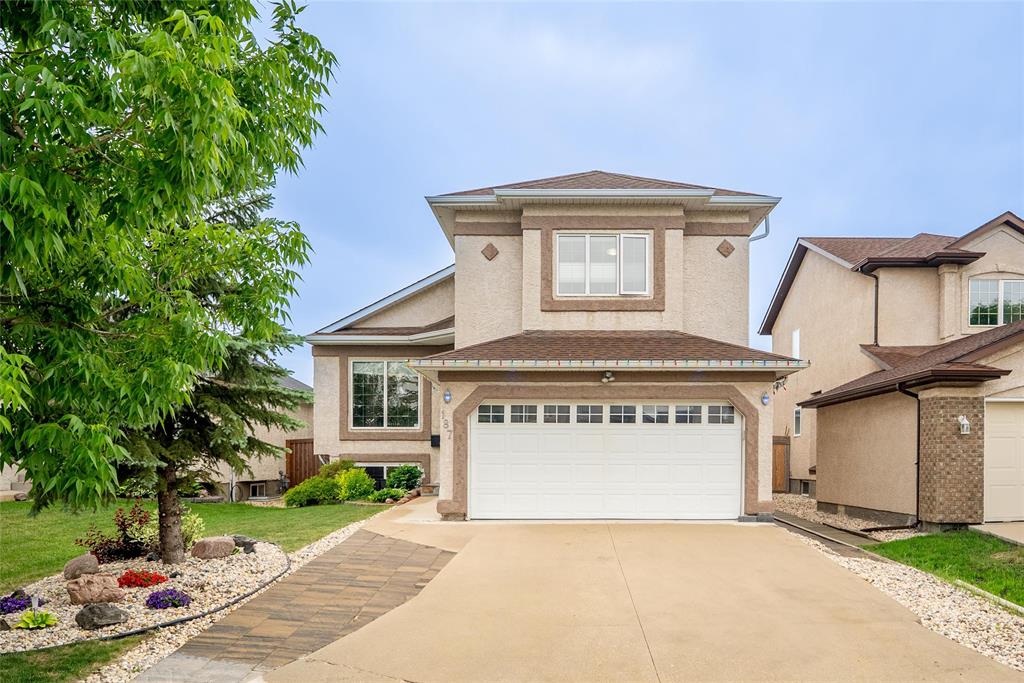
SS Wed, June 18 after 4pm. Offers Wed, June 25th 5pm. Lovingly maintained by the original owners, this 1,600 sqft cab-over in desirable Linden Woods is a must-see. The home features a bright, open-concept layout with soaring vaulted ceilings, newly refinished maple hardwood floors (on main floor & done this month!), and a spacious dining area at the front. The beautiful eat-in kitchen has a massive island, stylish cabinetry, granite counters, SS appliances, tile backsplash, dbl wall ovens, and updated garden doors that lead out to the deck. The adjoining family room offers generous space, plenty of natural light, and a cozy gas fireplace. There are two bedrooms above grade, including a large primary suite with hardwood floors, dbl closets, and comes with a luxury 4pc ensuite. The fully finished basement includes a large rec room, an additional 3pc bath, and two more bright bedrooms with oversized windows. The utility room has a sink and space that could work as a kitchenette area. Outside, you’ll find a landscaped yard with a large deck and fully fenced—perfect for entertaining. Garage is insulated and heated with a hot/cold tap! Updated: garden doors, fridge, A/C, shingles, garage door opener.
- Basement Development Fully Finished
- Bathrooms 3
- Bathrooms (Full) 3
- Bedrooms 4
- Building Type Cab-Over
- Built In 2004
- Exterior Stucco
- Fireplace Tile Facing
- Fireplace Fuel Gas
- Floor Space 1600 sqft
- Gross Taxes $5,634.48
- Neighbourhood Linden Woods
- Property Type Residential, Single Family Detached
- Rental Equipment None
- Tax Year 24
- Features
- Air Conditioning-Central
- Cook Top
- Deck
- Jetted Tub
- Laundry - Main Floor
- Main floor full bathroom
- Microwave built in
- No Smoking Home
- Oven built in
- Sump Pump
- Vacuum roughed-in
- Goods Included
- Blinds
- Dryer
- Dishwasher
- Refrigerator
- Garage door opener
- Garage door opener remote(s)
- Microwave
- Stove
- Washer
- Parking Type
- Double Attached
- Heated
- Insulated
- Site Influences
- Fenced
- Vegetable Garden
- Golf Nearby
- Low maintenance landscaped
- Landscaped deck
- Playground Nearby
- Shopping Nearby
- Treed Lot
Rooms
| Level | Type | Dimensions |
|---|---|---|
| Upper | Primary Bedroom | 15.58 ft x 13.25 ft |
| Four Piece Ensuite Bath | - | |
| Main | Bedroom | 11.92 ft x 11.17 ft |
| Dining Room | 11.17 ft x 11.25 ft | |
| Eat-In Kitchen | 22.92 ft x 10.25 ft | |
| Living Room | 20.33 ft x 12.75 ft | |
| Four Piece Bath | - | |
| Basement | Bedroom | 12.75 ft x 12.33 ft |
| Three Piece Ensuite Bath | - | |
| Bedroom | 10.58 ft x 10.83 ft | |
| Den | 18.17 ft x 18.25 ft |



