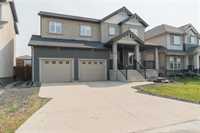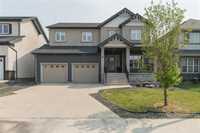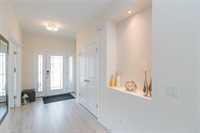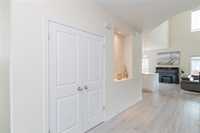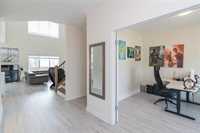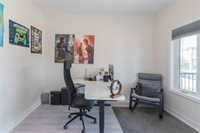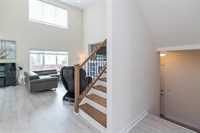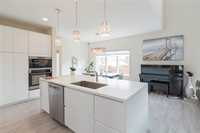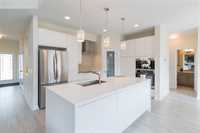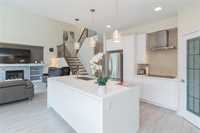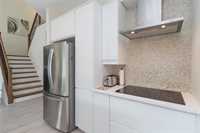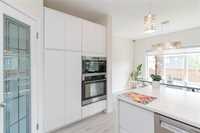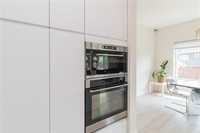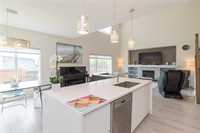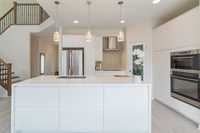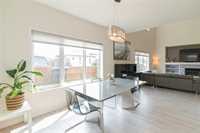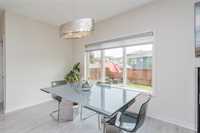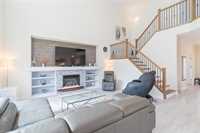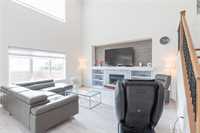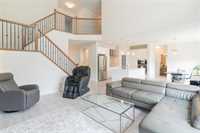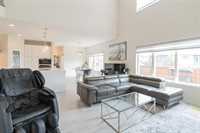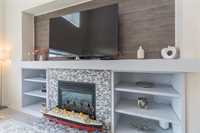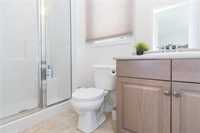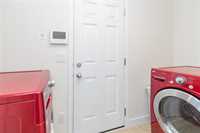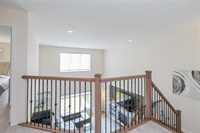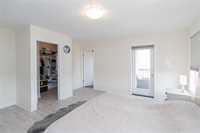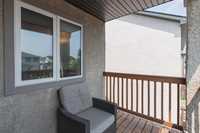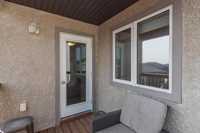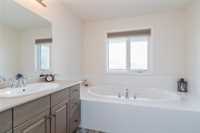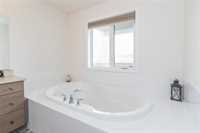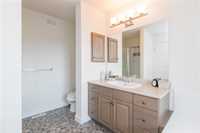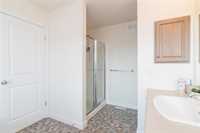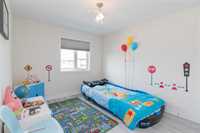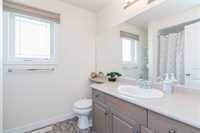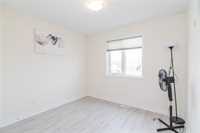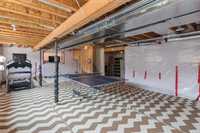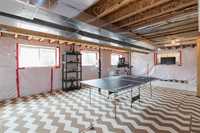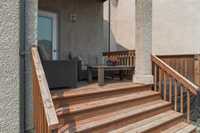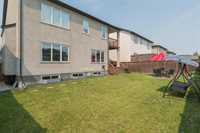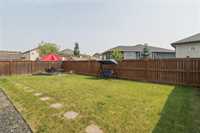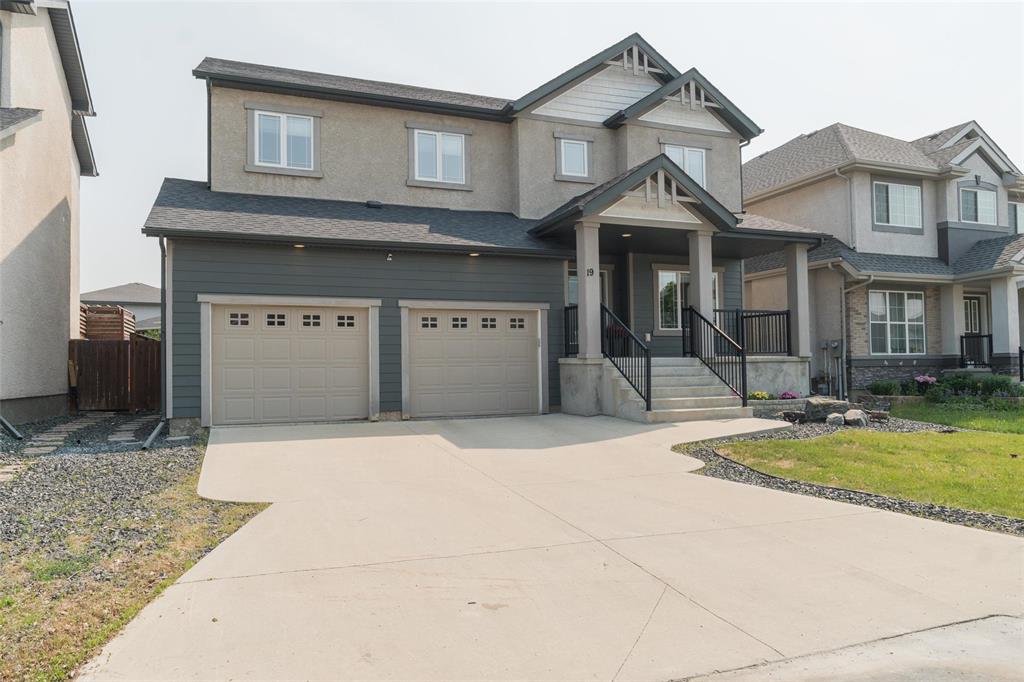
SS Jun 17th. Offers Jun 24. Gorgeous 2,464 sq ft home on a quiet street in Bridgwater Forest. This spacious 4-bedroom, 3-bathroom home has a great layout and tons of natural light. Off the front entry is a den or office, perfect for working from home. The Great Room features soaring ceilings, windows to the second floor, a gas fireplace with tile surround, and a stunning feature wall. The modern kitchen includes a waterfall-style island, newer appliances, and a large dining area. A full bath, laundry, and side entrance with direct basement access complete the main floor. Upstairs, the spacious primary bedroom offers a soaker tub, walk-in shower, vanity area, and a private deck for morning coffee. The other 3 bedrooms are a good size with plenty of light. Newer wall to wall flooring throughout both levels helps reduce dust and keeps things fresh. The basement is open and ready for development, with large windows that allow lots of natural light and high ceilings. The double garage includes a plug in for your EV & 2 door openers.The fenced backyard has no homes directly behind it, offering great privacy. Just a short walk to the forest trails and lake—this is a fantastic place to call home.
- Basement Development Insulated
- Bathrooms 3
- Bathrooms (Full) 3
- Bedrooms 4
- Building Type Two Storey
- Built In 2015
- Depth 91.00 ft
- Exterior Stucco, Wood Siding
- Fireplace Tile Facing
- Fireplace Fuel Gas
- Floor Space 2464 sqft
- Frontage 54.00 ft
- Gross Taxes $6,658.25
- Neighbourhood Bridgwater Forest
- Property Type Residential, Single Family Detached
- Remodelled Flooring, Kitchen
- Rental Equipment See remarks
- Tax Year 24
- Total Parking Spaces 4
- Features
- Air Conditioning-Central
- Balcony - One
- Cook Top
- High-Efficiency Furnace
- Heat recovery ventilator
- Laundry - Main Floor
- Main floor full bathroom
- No Pet Home
- No Smoking Home
- Oven built in
- Vacuum roughed-in
- Goods Included
- Dryer
- Dishwasher
- Refrigerator
- Freezer
- Garage door opener
- Garage door opener remote(s)
- Microwave
- Window Coverings
- Washer
- Parking Type
- Double Attached
- Site Influences
- Fenced
- Low maintenance landscaped
- Landscaped deck
- Landscaped patio
- Shopping Nearby
Rooms
| Level | Type | Dimensions |
|---|---|---|
| Main | Great Room | 16.3 ft x 16.3 ft |
| Dining Room | 15 ft x 10.6 ft | |
| Kitchen | 13 ft x 9 ft | |
| Three Piece Bath | - | |
| Den | 11.2 ft x 10 ft | |
| Upper | Primary Bedroom | 15.6 ft x 14.6 ft |
| Bedroom | 10 ft x 10.8 ft | |
| Bedroom | 13.5 ft x 9.9 ft | |
| Bedroom | 11.6 ft x 9.9 ft | |
| Four Piece Ensuite Bath | - | |
| Four Piece Bath | - |


