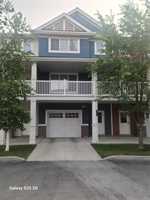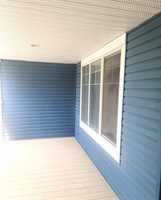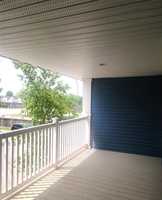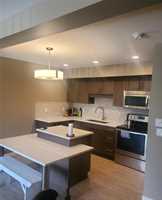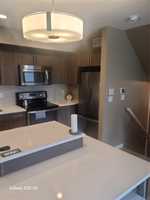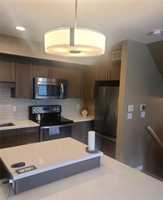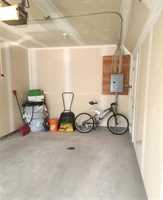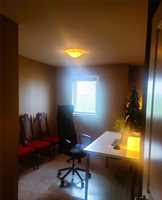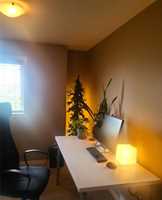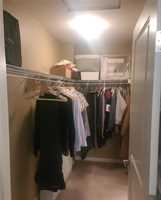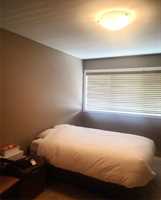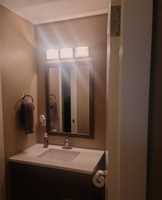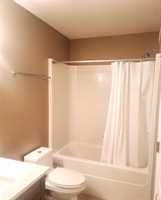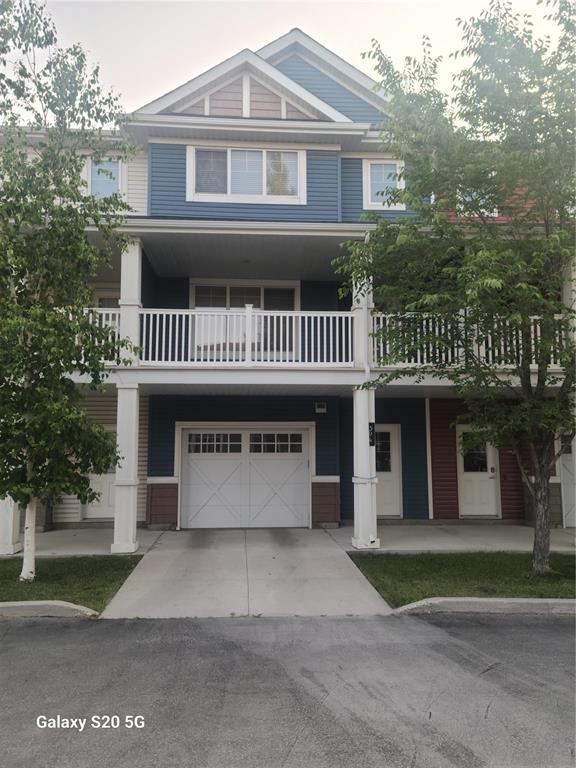
Showings start June 14th. Fabulous multi level townhouse style condo.37K of upgrades invested (two tiered quartz counters, upgrades cabinets, and appliances package and so on). Open concept living room/kitchen and balcony off living room. Insuite laundry, large primary bedroom with large walk in closet, insulated attached garage. Great location close to shopping, University of Manitoba, and Princess Auto stadium. Ideal for young professionals, students or investors. Nothing to do but move in. All appliances included, low condo fees and quick possession available.
- Bathrooms 2
- Bathrooms (Full) 1
- Bathrooms (Partial) 1
- Bedrooms 2
- Building Type Multi-level
- Built In 2014
- Condo Fee $216.46 Monthly
- Exterior Vinyl
- Floor Space 1000 sqft
- Gross Taxes $2,941.00
- Neighbourhood South Pointe
- Property Type Condominium, Townhouse
- Rental Equipment None
- Tax Year 2025
- Amenities
- Garage Door Opener
- In-Suite Laundry
- Visitor Parking
- Condo Fee Includes
- Contribution to Reserve Fund
- Insurance-Common Area
- Landscaping/Snow Removal
- Management
- Parking
- Features
- Air Conditioning-Central
- Balcony - One
- Closet Organizers
- Central Exhaust
- High-Efficiency Furnace
- Heat recovery ventilator
- Goods Included
- Blinds
- Dryer
- Dishwasher
- Refrigerator
- Microwave
- Stove
- Window Coverings
- Washer
- Parking Type
- Single Attached
- Site Influences
- No Through Road
- Park/reserve
- Paved Street
- Playground Nearby
- Shopping Nearby
- Public Transportation
Rooms
| Level | Type | Dimensions |
|---|---|---|
| Upper | Living Room | 15.5 ft x 11.9 ft |
| Eat-In Kitchen | 10.7 ft x 10.5 ft | |
| Third | Bedroom | 13.6 ft x 8.9 ft |
| Primary Bedroom | 15 ft x 10 ft | |
| Laundry Room | 5 ft x 5 ft | |
| Four Piece Bath | - | |
| Main | Utility Room | - |
| Two Piece Bath | - |


