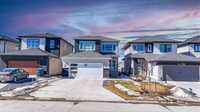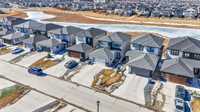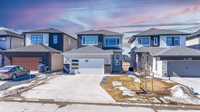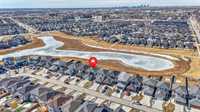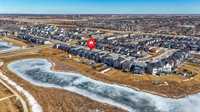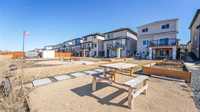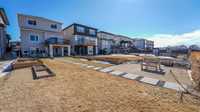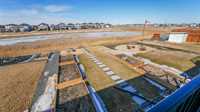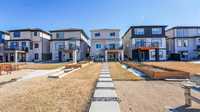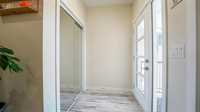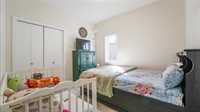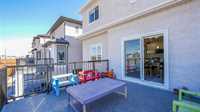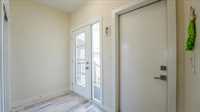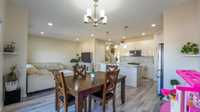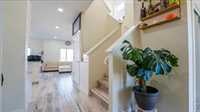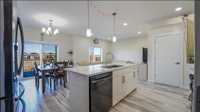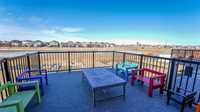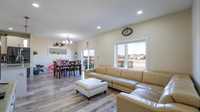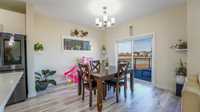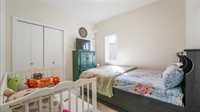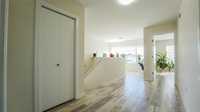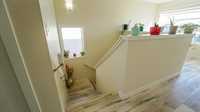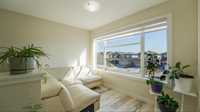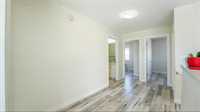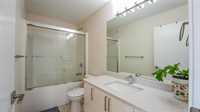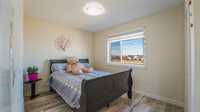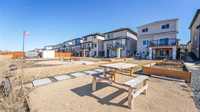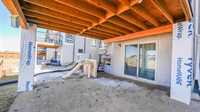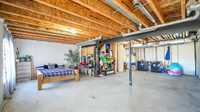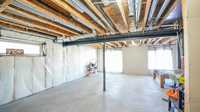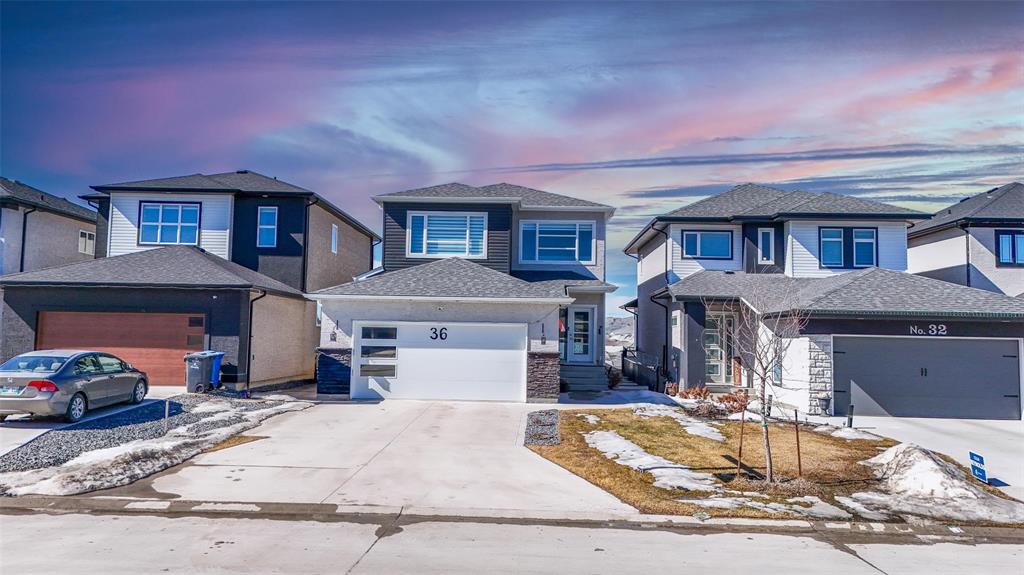
Offer as received! This beautifully upgraded two-storey home features a rare walk-out basement, a fully landscaped yard, and a spacious deck—perfect for enjoying the outdoors. Inside, you’ll find vinyl plank flooring throughout the entire home, creating a seamless, modern look. The open-concept main floor is filled with natural light and includes a spacious kitchen with ample cabinetry, a comfortable dining area, and a cozy living room. A main floor bedroom with a full bathroom offers ideal flexibility for guests or multi-generational living. Upstairs, the home offers a luxurious primary suite with a walk-in closet and ensuite, two additional bedrooms, another full bathroom, and a versatile loft space perfect for an office or playroom. The unfinished walk-out basement is ready for your personal touch, offering endless potential for future development. This is the perfect home to enjoy comfort, style, and space inside and out!
- Basement Development Unfinished
- Bathrooms 3
- Bathrooms (Full) 3
- Bedrooms 4
- Building Type Two Storey
- Built In 2021
- Exterior Stucco
- Floor Space 1765 sqft
- Frontage 36.00 ft
- Gross Taxes $6,297.47
- Neighbourhood Devonshire Park
- Property Type Residential, Single Family Detached
- Rental Equipment None
- Tax Year 2024
- Features
- Air Conditioning-Central
- Deck
- Engineered Floor Joist
- Exterior walls, 2x6"
- High-Efficiency Furnace
- Main floor full bathroom
- No Pet Home
- No Smoking Home
- Smoke Detectors
- Sump Pump
- Goods Included
- Blinds
- Dryer
- Dishwasher
- Refrigerator
- Garage door opener
- Garage door opener remote(s)
- Stove
- Washer
- Parking Type
- Double Attached
- Site Influences
- Lake View
- Lake Access Property
- Low maintenance landscaped
- Landscape
- Landscaped deck
- No Back Lane
- Private Yard
- View
Rooms
| Level | Type | Dimensions |
|---|---|---|
| Main | Bedroom | 10.8 ft x 7.9 ft |
| Three Piece Bath | - | |
| Kitchen | 13 ft x 9 ft | |
| Dining Room | 13 ft x 10.3 ft | |
| Living Room | 14 ft x 12 ft | |
| Upper | Primary Bedroom | 13.8 ft x 12.1 ft |
| Walk-in Closet | - | |
| Four Piece Ensuite Bath | - | |
| Bedroom | 11.5 ft x 9.1 ft | |
| Bedroom | 11.5 ft x 10.1 ft | |
| Loft | 10.8 ft x 7.2 ft | |
| Three Piece Bath | - |



