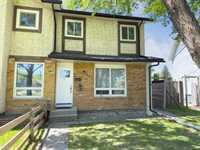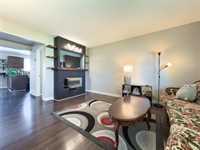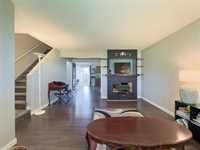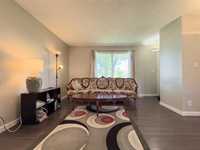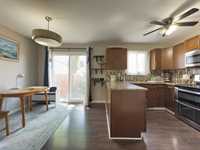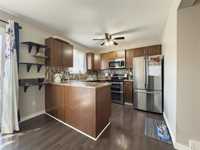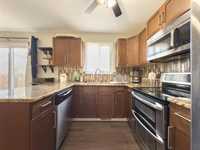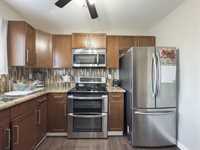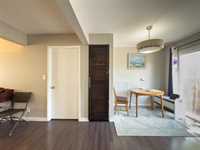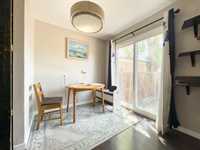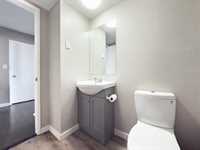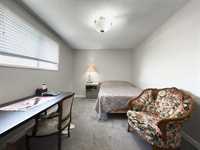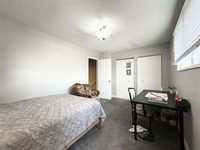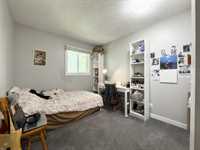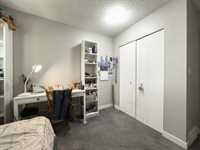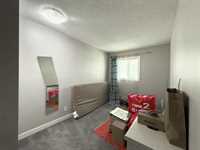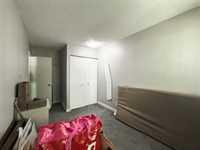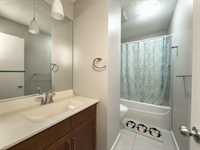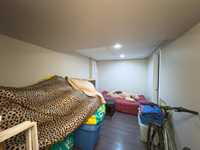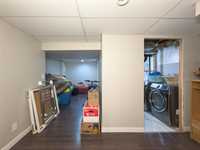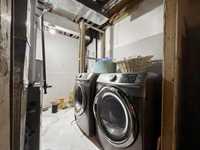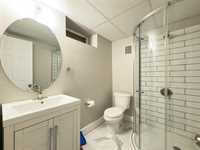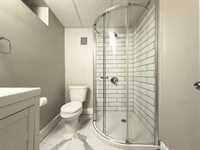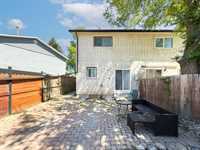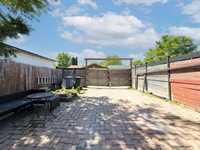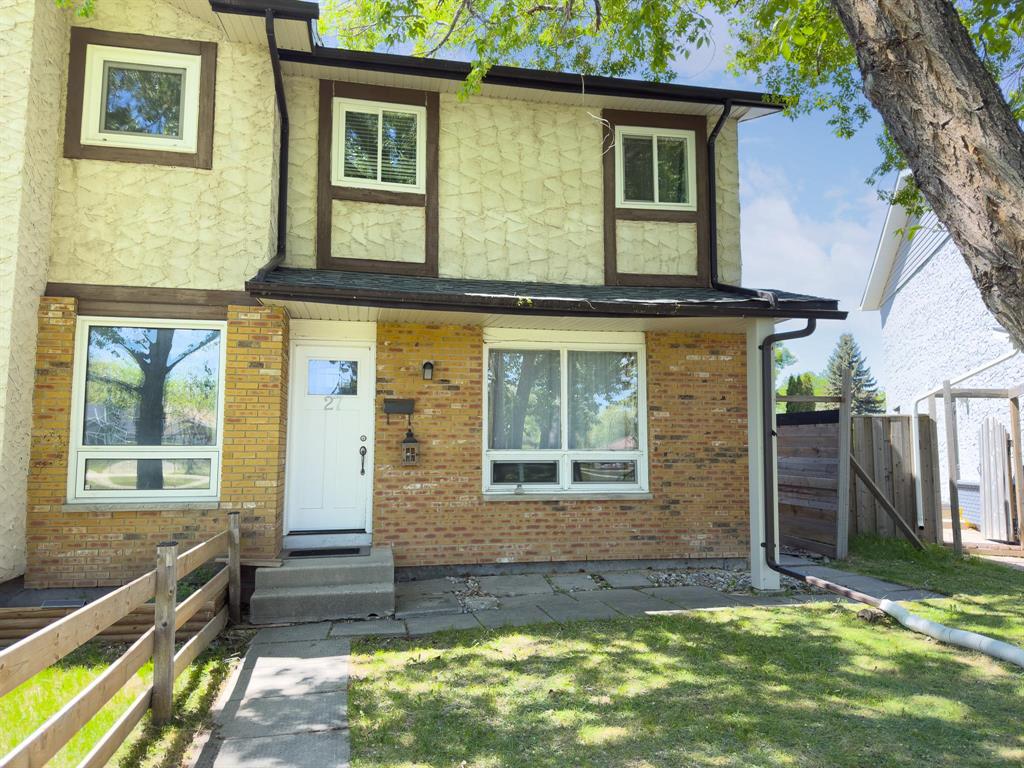
Offers as received
Welcome to a home where lasting memories are just waiting to be made. From the moment you walk in, you’ll feel it—the warmth of the cozy front living room, where an electric fireplace invites quiet evenings and slow Sunday mornings. The wide, open flow leads you to the heart of the home: a welcoming kitchen and dining area, anchored by a peninsula perfect for casual meals, after-school homework, or late-night conversations. Upstairs, three inviting bedrooms and a full bath offer comfort and privacy for everyone. Downstairs, the fully finished basement opens up more space to unwind—complete with a rec room, an extra bathroom, and room to stretch out or host guests. Step outside into your fully fenced, low-maintenance backyard paved in interlocking stone—ideal for BBQs, playtime, or morning coffee. And just out front? A wide green space that feels like your own front yard. This isn’t just a house—it’s the start of your next chapter.
- Basement Development Fully Finished
- Bathrooms 3
- Bathrooms (Full) 2
- Bathrooms (Partial) 1
- Bedrooms 3
- Building Type Two Storey
- Built In 1978
- Exterior Brick
- Fireplace Insert
- Fireplace Fuel Electric
- Floor Space 1150 sqft
- Gross Taxes $3,116.15
- Neighbourhood Waverley Heights
- Property Type Residential, Single Family Attached
- Rental Equipment None
- School Division Pembina Trails (WPG 7)
- Tax Year 2024
- Total Parking Spaces 2
- Features
- High-Efficiency Furnace
- Microwave built in
- Patio
- Goods Included
- Dryer
- Dishwasher
- Refrigerator
- Microwave
- Stove
- Washer
- Parking Type
- No Garage
- Parking Pad
- Site Influences
- Fenced
- Back Lane
- Landscaped patio
- Playground Nearby
- Shopping Nearby
- Public Transportation
Rooms
| Level | Type | Dimensions |
|---|---|---|
| Main | Living Room | 13.58 ft x 15.42 ft |
| Dining Room | 8.92 ft x 7.42 ft | |
| Kitchen | 8.33 ft x 9.58 ft | |
| Two Piece Bath | - | |
| Upper | Primary Bedroom | 9.92 ft x 14.92 ft |
| Bedroom | 9.58 ft x 8.92 ft | |
| Bedroom | 11.5 ft x 7.83 ft | |
| Three Piece Bath | - | |
| Basement | Recreation Room | - |
| Utility Room | - | |
| Three Piece Bath | - |


