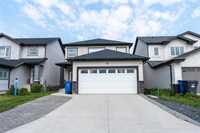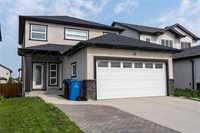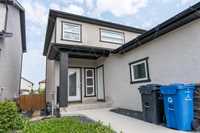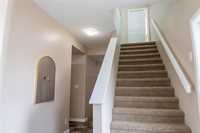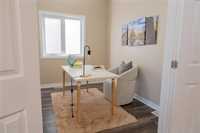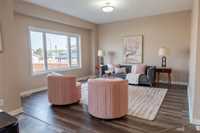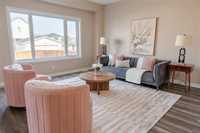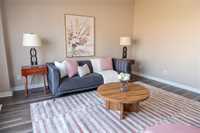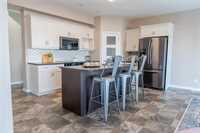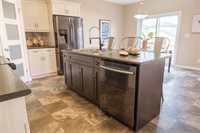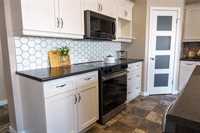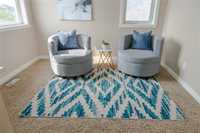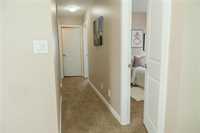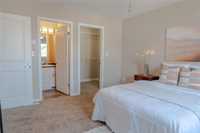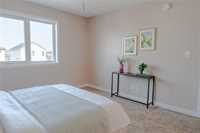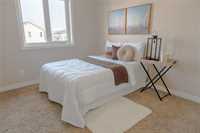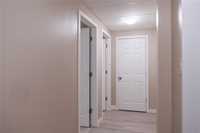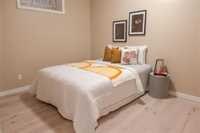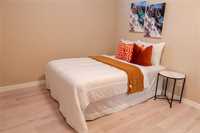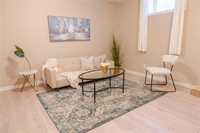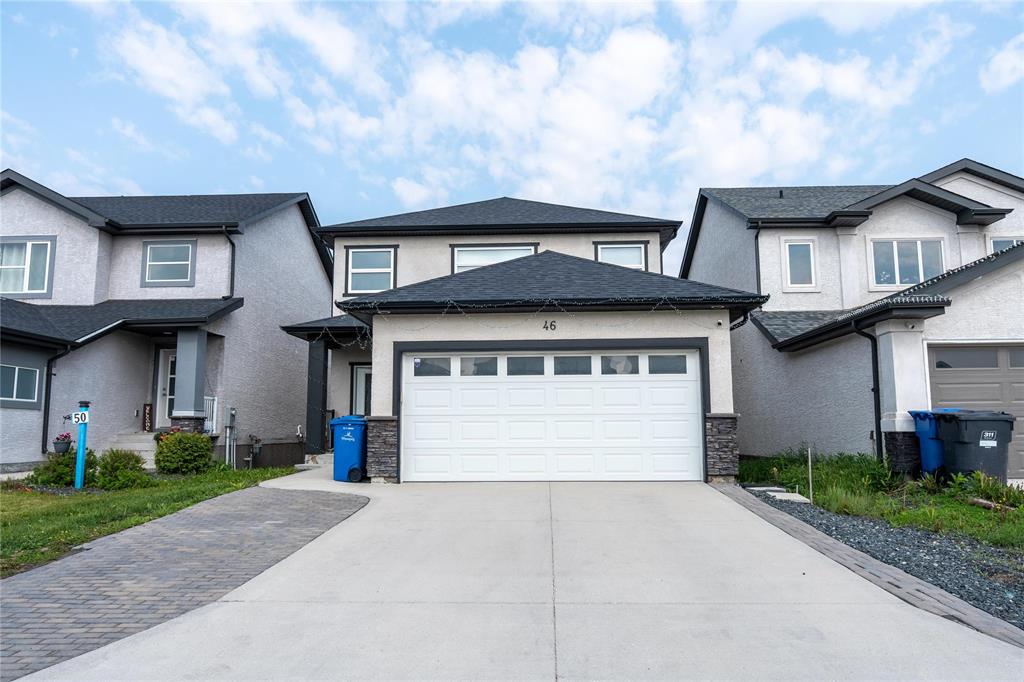
SS Now. Offers June 18,2025. Open House Sat/Sun June 14/15 2-4pm.Welcome to this spacious and well designed home featuring 9 foot ceiling on both the main floor and the basement. Offering 3 bedrooms plus a large loft that can serve as a 4th bedroom or media room and laundry on the second floor. The main level boasts a modern concept layout with the kitchen flowing seamlessly into the dining and family area-perfect for everyday living and entertaining. The fully finished basement, with its own private entrance, includes 2 additional bedrooms, a kitchenette, a rec room and full bathroom - ideal for extended family or easily converted into a rental suite. Landscaped yard with stone patio and multiple functional zones. Close to all amenities. Must see!
- Basement Development Fully Finished
- Bathrooms 4
- Bathrooms (Full) 3
- Bathrooms (Partial) 1
- Bedrooms 5
- Building Type Two Storey
- Built In 2017
- Exterior Stone, Stucco
- Floor Space 1816 sqft
- Gross Taxes $5,313.02
- Neighbourhood Devonshire Village
- Property Type Residential, Single Family Detached
- Rental Equipment None
- Tax Year 24
- Goods Included
- Dryer
- Dishwasher
- Refrigerator
- Garage door opener
- Stove
- Washer
- Parking Type
- Double Attached
- Site Influences
- Fenced
- Landscape
- Landscaped deck
- Landscaped patio
- Shopping Nearby
- Public Transportation
Rooms
| Level | Type | Dimensions |
|---|---|---|
| Main | Kitchen | 10.5 ft x 10.5 ft |
| Living Room | 14.33 ft x 8.5 ft | |
| Den | 8.5 ft x 10 ft | |
| Dining Room | 9.5 ft x 10.5 ft | |
| Two Piece Bath | - | |
| Upper | Primary Bedroom | 14 ft x 12.5 ft |
| Bedroom | 10.67 ft x 9.5 ft | |
| Bedroom | 10.67 ft x 9.5 ft | |
| Four Piece Ensuite Bath | - | |
| Four Piece Bath | - | |
| Basement | Four Piece Bath | - |
| Bedroom | - | |
| Bedroom | - | |
| Recreation Room | - |


