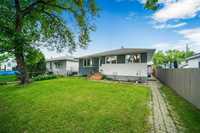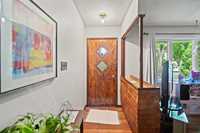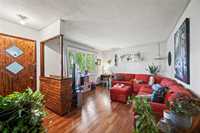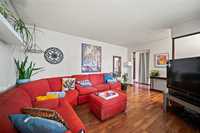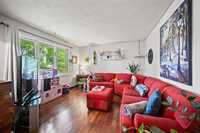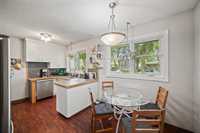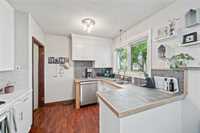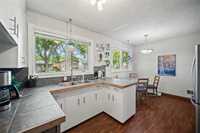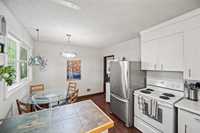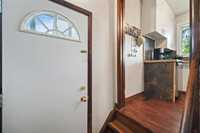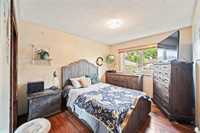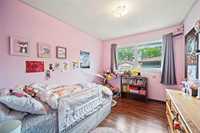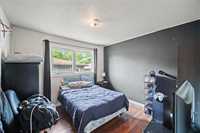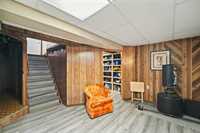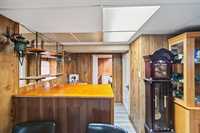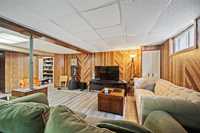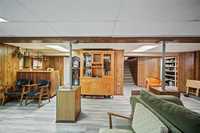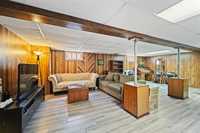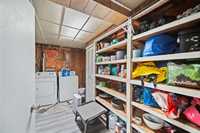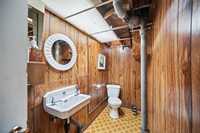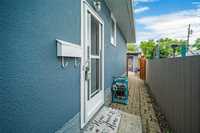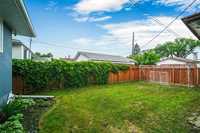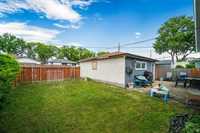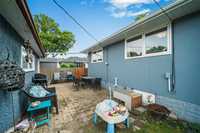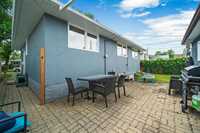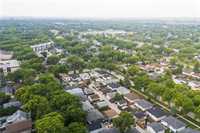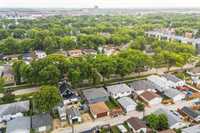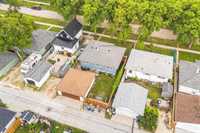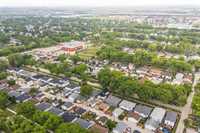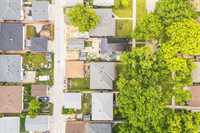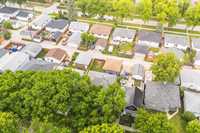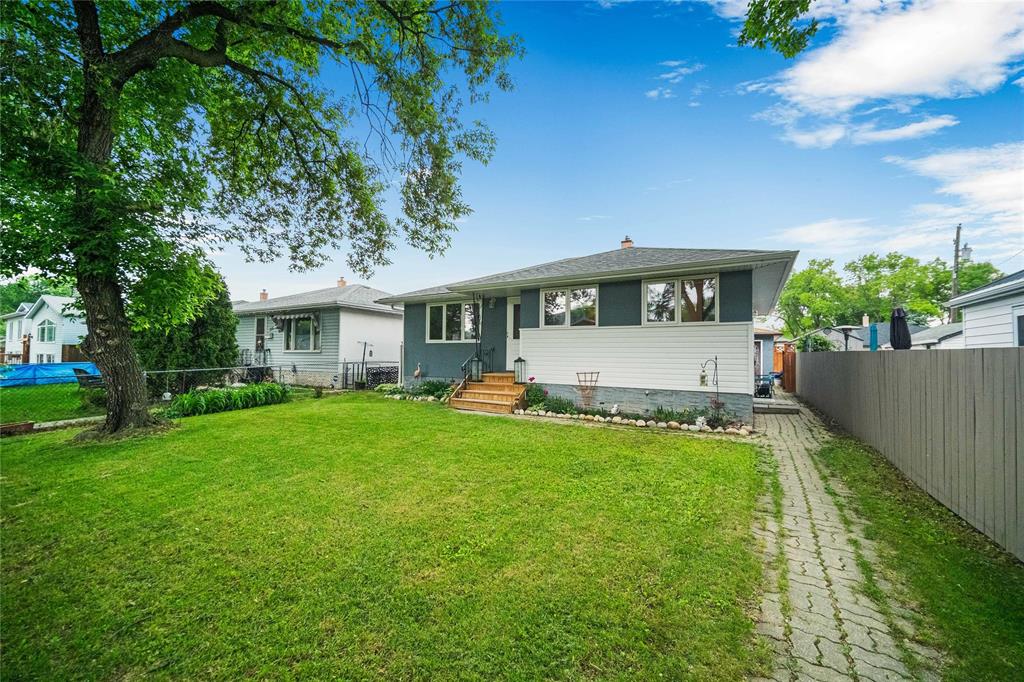
Showings Start Fri June 13. Offers as received. Welcome to this lovely bungalow on a quiet Transcona street. As you drive up you will be impressed with the huge overhanging trees along the boulevard, lending to the cozy atmosphere of the neighbourhood. Step inside and you will feel the welcoming vibe of the home, with the spacious living room flooded with natural light via the large front windows. The kitchen & dining area are also light and airy, and a great space to gather with friends and family over a meal. 3 great sized bedrooms overlooking the backyard and a 4 piece bath complete the main floor. Downstairs, the finished basement features a flex room perfect for office or workroom, 2 piece bath, laundry/storage room, and a large rec room with bar, perfect for a man cave, teen hangout, or kids playroom. Outside, the yard is fully fenced for privacy and features a patio area finished with paving stones, and large grassy space for kids or pets to run. Close to shopping, public transport, and all levels of school, the location can't be beat. Skip the bidding wars, don't miss out on this amazing Transcona home! Call today!
- Basement Development Fully Finished
- Bathrooms 2
- Bathrooms (Full) 1
- Bathrooms (Partial) 1
- Bedrooms 3
- Building Type Bungalow
- Built In 1958
- Depth 100.00 ft
- Exterior Stucco, Vinyl
- Floor Space 1003 sqft
- Frontage 44.00 ft
- Gross Taxes $3,161.75
- Neighbourhood East Transcona
- Property Type Residential, Single Family Detached
- Rental Equipment None
- School Division River East Transcona (WPG 72)
- Tax Year 2024
- Features
- Air Conditioning-Central
- Bar dry
- Patio
- Goods Included
- Dryer
- Dishwasher
- Refrigerator
- Garage door opener
- Garage door opener remote(s)
- Stove
- Window Coverings
- Washer
- Parking Type
- Double Detached
- Site Influences
- Fenced
- Back Lane
- Landscaped patio
- Paved Street
- Playground Nearby
- Shopping Nearby
- Public Transportation
- Treed Lot
Rooms
| Level | Type | Dimensions |
|---|---|---|
| Main | Living Room | 16.42 ft x 11.92 ft |
| Dining Room | 7.42 ft x 10 ft | |
| Kitchen | 8.83 ft x 10 ft | |
| Primary Bedroom | 10.33 ft x 14.33 ft | |
| Bedroom | 8.75 ft x 10.92 ft | |
| Bedroom | 10.42 ft x 10.92 ft | |
| Four Piece Bath | - | |
| Basement | Recreation Room | 21.5 ft x 26.58 ft |
| Office | 11.17 ft x 12.08 ft | |
| Laundry Room | 16.25 ft x 13.33 ft | |
| Two Piece Bath | - | |
| Utility Room | 6.58 ft x 7.75 ft |


