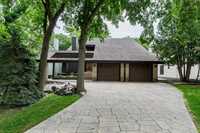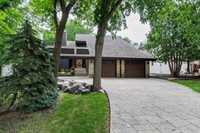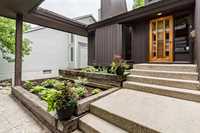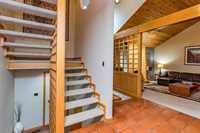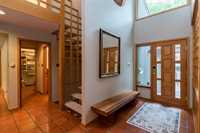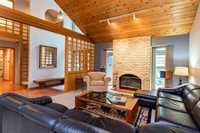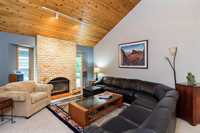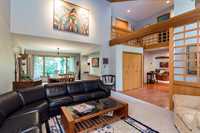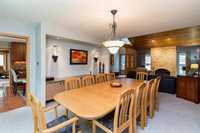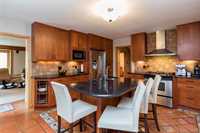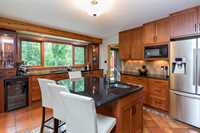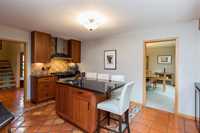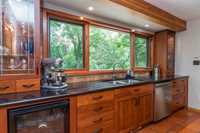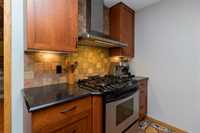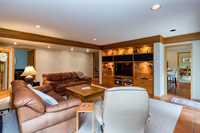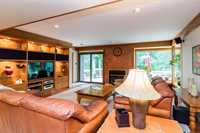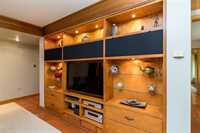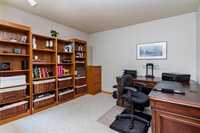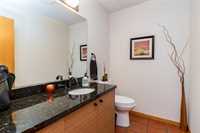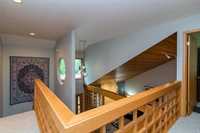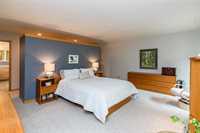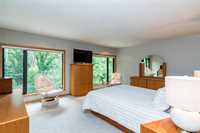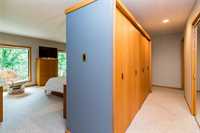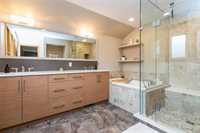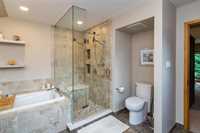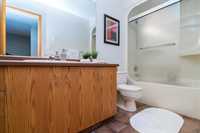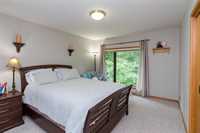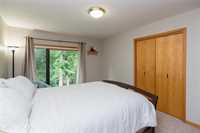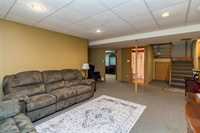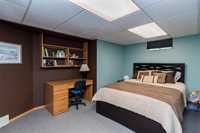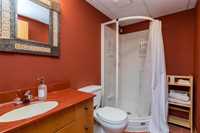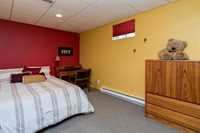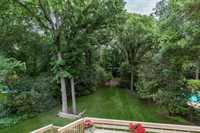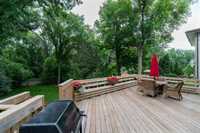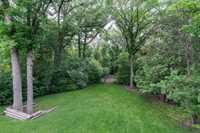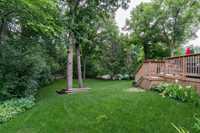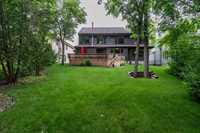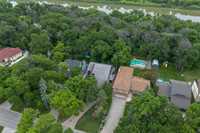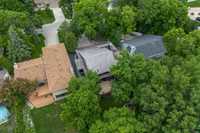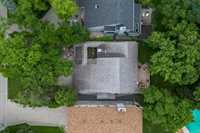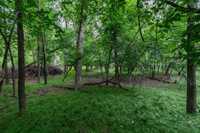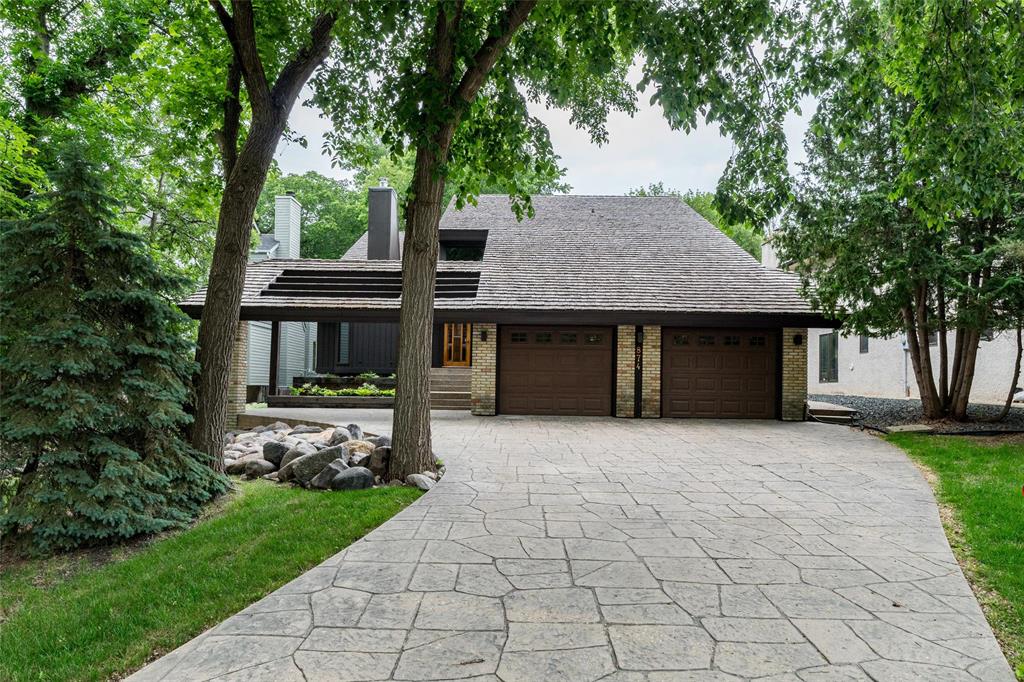
Showings start Tuesday June 24, offers as received. Custom built with many special features. Immediately entering the house you are at ease in the open foyer, adjacent is the spacious living room offering a reclaimed brick open fireplace and vaulted ceiling finished in T & G cedar. Dining room overlooks the rear yard and features a built-in side board. The gourmet kitchen a gas stove, lovely cabinetry, granite counters, metre island with bar sink and seating.seating. Family room also offers a wood burning fireplace, great built-in wall unit with shelving and t.v...all overlooking the back deck and yard. Main floor den is another wonderful feature. Primary bedroom is a wonderful space with lots of closet storage, large windows and a 5 piece "spa like" ensuite.The basement offers a rec room, 2 bedrooms and a 3 piece bathroom. There is good storage in the utility room. Enjoy the privacy of the well treed backyard with a path down to the river. Upgrades include windows, Hardy board siding, cedar shake roof, deck, ensuite bathroom, kitchen appliances (except stove). Other features are the stamped concrete driveway, radon gas system, piled foundation, 200 amp electrical service.
- Basement Development Fully Finished
- Bathrooms 4
- Bathrooms (Full) 3
- Bathrooms (Partial) 1
- Bedrooms 5
- Building Type Two Storey Split
- Built In 1986
- Depth 199.00 ft
- Exterior Composite
- Fireplace Brick Facing
- Fireplace Fuel Gas, Wood
- Floor Space 2801 sqft
- Frontage 63.00 ft
- Gross Taxes $6,865.47
- Neighbourhood Fort Richmond
- Property Type Residential, Single Family Detached
- Remodelled Bathroom, Exterior, Other remarks, Roof Coverings, Windows
- Rental Equipment None
- Tax Year 2024
- Features
- Air Conditioning-Central
- Deck
- Garburator
- High-Efficiency Furnace
- Laundry - Main Floor
- No Smoking Home
- Goods Included
- Alarm system
- Blinds
- Dryer
- Dishwasher
- Refrigerator
- Garage door opener
- Garage door opener remote(s)
- See remarks
- Stove
- Vacuum built-in
- Window Coverings
- Washer
- Parking Type
- Double Attached
- Site Influences
- Landscaped deck
- No Back Lane
- Private Setting
- Riverfront
- River View
- Treed Lot
Rooms
| Level | Type | Dimensions |
|---|---|---|
| Main | Living Room | 13.5 ft x 16 ft |
| Dining Room | 15 ft x 13.5 ft | |
| Eat-In Kitchen | 16.3 ft x 12.5 ft | |
| Family Room | 20 ft x 18 ft | |
| Den | 11 ft x 11 ft | |
| Laundry Room | 11 ft x 6 ft | |
| Two Piece Bath | - | |
| Upper | Primary Bedroom | 17.5 ft x 20 ft |
| Five Piece Ensuite Bath | - | |
| Bedroom | 12 ft x 9.4 ft | |
| Bedroom | 14.4 ft x 11.2 ft | |
| Four Piece Bath | - | |
| Basement | Recreation Room | 25 ft x 25 ft |
| Bedroom | 9.8 ft x 14.3 ft | |
| Bedroom | 9.11 ft x 14.11 ft | |
| Three Piece Bath | - |


