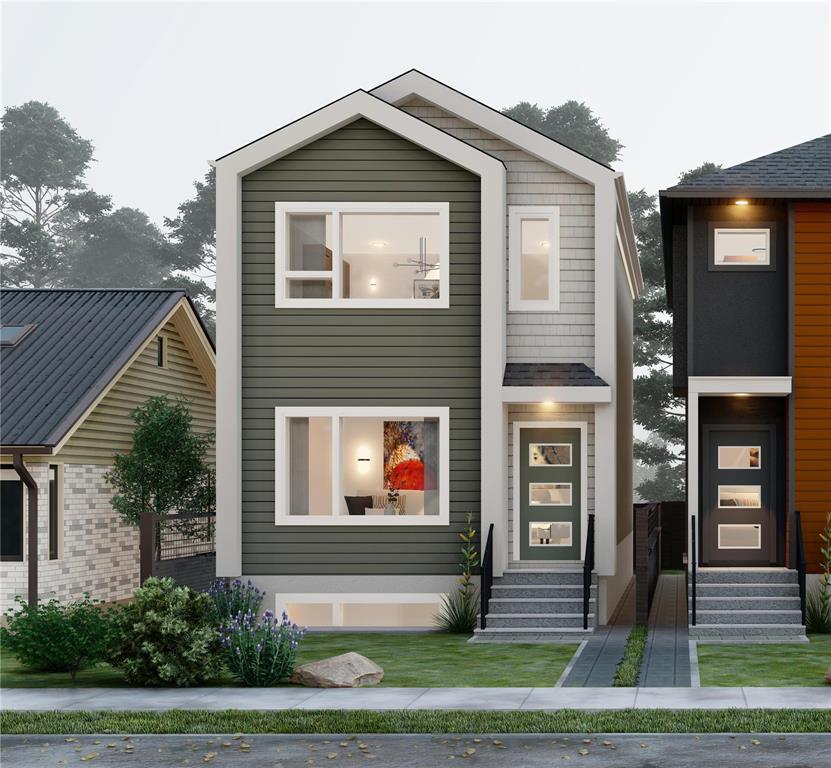
Offers reviewed as received, taxes to be reassessed. Attention investors and owner-occupiers! A rare opportunity to secure a premium duplex in the heart of St. Vital, built by Spruce Design Build, a recognized leader in small-scale infill development in Winnipeg. These homes (78 Stranmillis also for sale) offer superior value with 1,546 sq. ft. of living space, designed for long-term durability, comfort, and strong investment performance. Key Features: Main + basement unit: 3 beds, 2.5 baths, open layout, 9’ ceilings (projected rent: $2,250+), Upper unit: 2 beds, 1 bath (projected rent: $1,650+), Forced air heating/cooling (main floor), ICF foundation w/ 8” steel-reinforced walls+piles, Structural wood floor w/ crawlspace, Concrete sidewalks, steps & full landscaping, Upgraded appliances, custom cabinets, quartz countertops, undermount sinks & soft-close drawers. Prime location near schools, transit, shopping, and parks — ideal for families or tenants. Don’t miss out on this exceptional opportunity to own a high-performing, low-maintenance new build in a thriving neighbourhood. Contact your agent today!
- Basement Development Fully Finished
- Bathrooms 4
- Bathrooms (Full) 3
- Bathrooms (Partial) 1
- Bedrooms 5
- Building Type Two Storey
- Built In 2025
- Exterior Other-Remarks, Stucco, Wood Siding
- Floor Space 1546 sqft
- Frontage 25.00 ft
- Neighbourhood St Vital
- Property Type Residential, Duplex
- Rental Equipment None
- School Division Louis Riel (WPG 51)
- Tax Year 2025
- Total Parking Spaces 2
- Features
- Air Conditioning-Central
- Air conditioning wall unit
- Balcony - One
- Engineered Floor Joist
- Exterior walls, 2x6"
- Heat recovery ventilator
- Sump Pump
- Structural wood basement floor
- Goods Included
- Dryers - Two
- Dishwashers - Two
- Fridges - Two
- Microwaves - Two
- Stoves - Two
- Washers - Two
- Parking Type
- Parking Pad
- Rear Drive Access
- Site Influences
- Back Lane
- Low maintenance landscaped
- Paved Street
- Playground Nearby
- Shopping Nearby
- Public Transportation
Rooms
| Level | Type | Dimensions |
|---|---|---|
| Main | Living Room | 17.17 ft x 12 ft |
| Eat-In Kitchen | 11 ft x 12.83 ft | |
| Dining Room | 13.83 ft x 10.5 ft | |
| Two Piece Bath | - | |
| Basement | Primary Bedroom | 11 ft x 11 ft |
| Bedroom | 10 ft x 9 ft | |
| Bedroom | 10 ft x 8 ft | |
| Three Piece Ensuite Bath | - | |
| Four Piece Bath | - | |
| Upper | Living Room | 11.17 ft x 12.83 ft |
| Eat-In Kitchen | 8.5 ft x 9.5 ft | |
| Four Piece Bath | - | |
| Primary Bedroom | 10.33 ft x 12.58 ft | |
| Bedroom | 11.33 ft x 9.08 ft |

