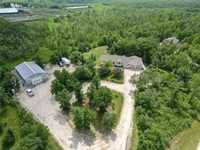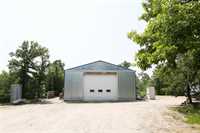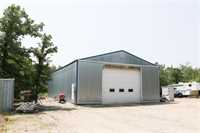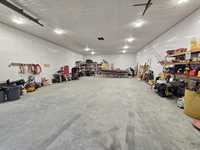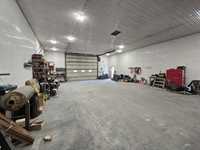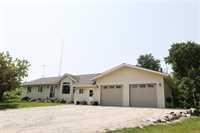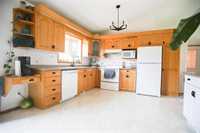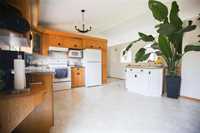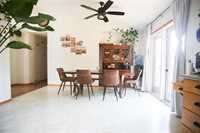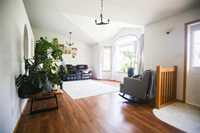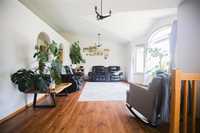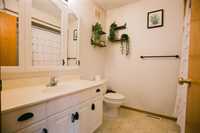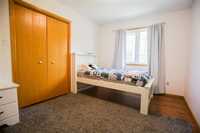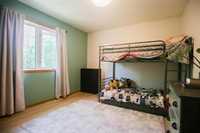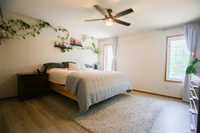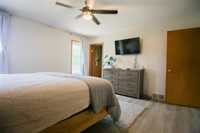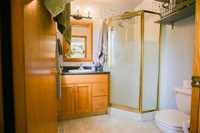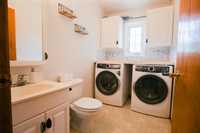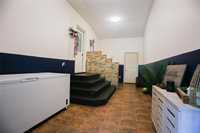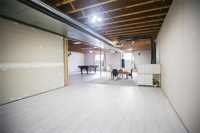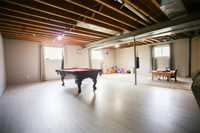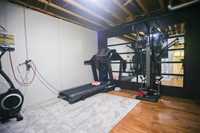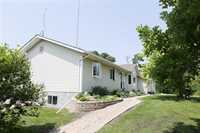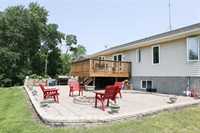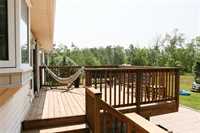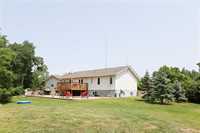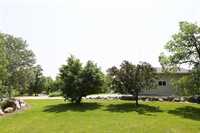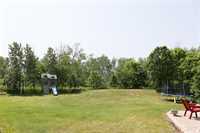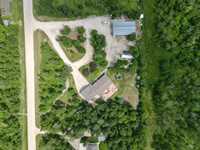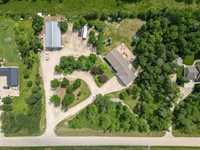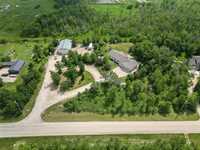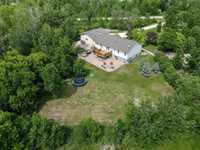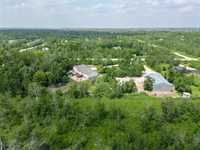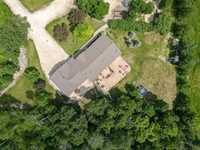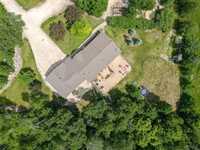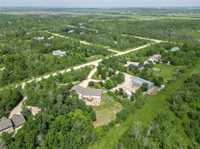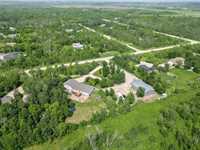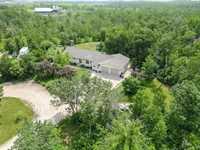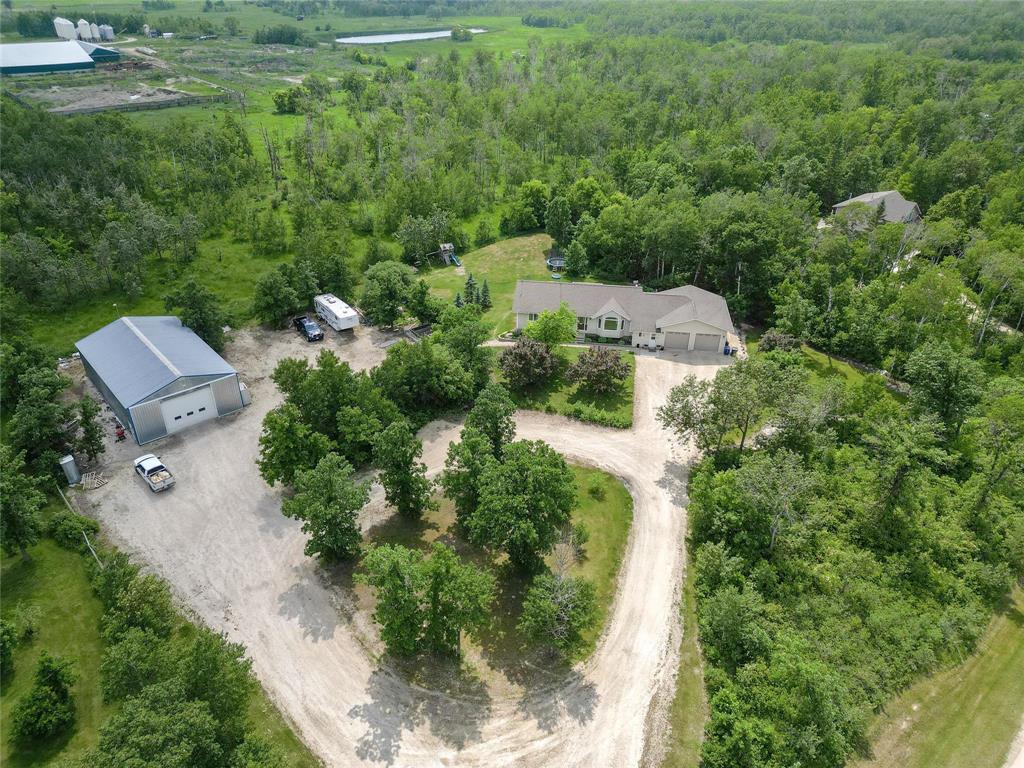
Welcome to this stunning 1,821 sq ft raised bungalow situated on a beautifully treed 2 acre lot in one of the area's most sought after communities. This well maintained property offers the perfect blend of comfort, functionality, and privacy.
This 3 bedroom, 3 bathroom home is ideal for families or those who love to entertain, with laundry conveniently located on the main floor. The spacious living areas are bright and inviting, with an open layout that flows effortlessly from room to room. The kitchen offers ample cabinetry and workspace, while the primary suite features a private ensuite. The bright basement is ready for future development, room for 2 more bedrooms and another bathroom.
A true highlight is the oversized double attached garage, offering plenty of room for vehicles, tools, or extra storage. For hobbyists or those running a home business, the 60x36 heated shop provides endless possibilities.
Surrounded by mature trees, the 2 acre yard offers both seclusion and space, perfect for outdoor enjoyment. Properties like this don’t come along often. Don't miss out, call today for a private tour.
- Basement Development Partially Finished
- Bathrooms 3
- Bathrooms (Full) 2
- Bathrooms (Partial) 1
- Bedrooms 3
- Building Type Raised Bungalow
- Built In 2001
- Exterior Vinyl
- Floor Space 1821 sqft
- Gross Taxes $4,637.23
- Land Size 2.00 acres
- Neighbourhood R16
- Property Type Residential, Single Family Detached
- Rental Equipment None
- School Division Hanover
- Tax Year 2024
- Features
- Air Conditioning-Central
- Deck
- Exterior walls, 2x6"
- Heat recovery ventilator
- Laundry - Main Floor
- Main floor full bathroom
- No Smoking Home
- Smoke Detectors
- Sump Pump
- Vacuum roughed-in
- Workshop
- Goods Included
- Dryer
- Dishwasher
- Refrigerator
- Garage door opener
- Garage door opener remote(s)
- Stove
- Washer
- Water Softener
- Parking Type
- Double Attached
- Site Influences
- Country Residence
- Fruit Trees/Shrubs
- Vegetable Garden
- Golf Nearby
- Landscaped patio
- Private Yard
- Shopping Nearby
- Treed Lot
Rooms
| Level | Type | Dimensions |
|---|---|---|
| Main | Kitchen | 13.5 ft x 11.3 ft |
| Dining Room | 13.5 ft x 10 ft | |
| Living/Dining room | 24 ft x 11.5 ft | |
| Primary Bedroom | 14 ft x 13.6 ft | |
| Bedroom | 11.5 ft x 9.3 ft | |
| Bedroom | 10.6 ft x 10.4 ft | |
| Three Piece Ensuite Bath | - | |
| Four Piece Bath | - | |
| Two Piece Bath | - | |
| Laundry Room | - | |
| Lower | Recreation Room | - |



