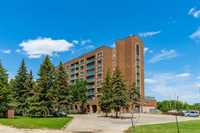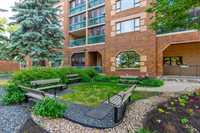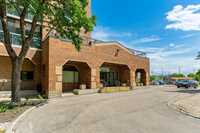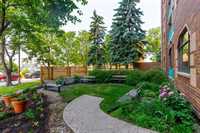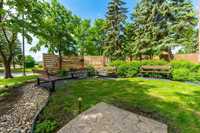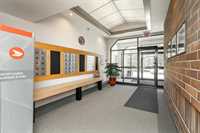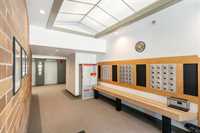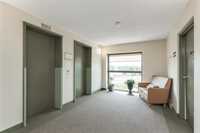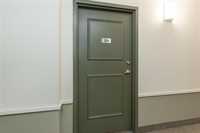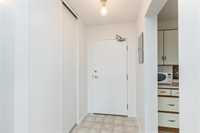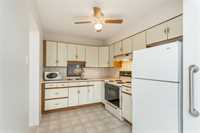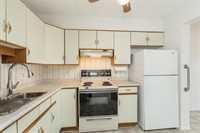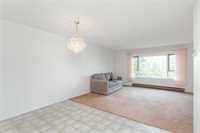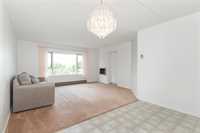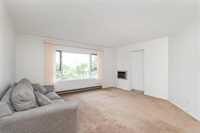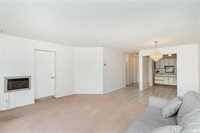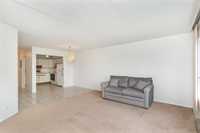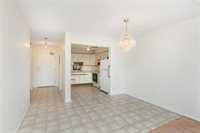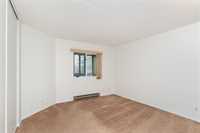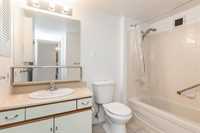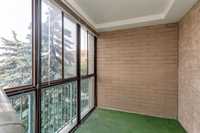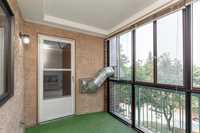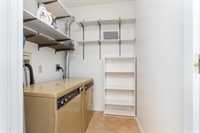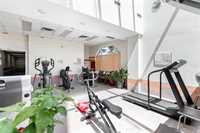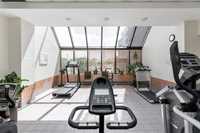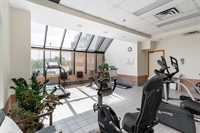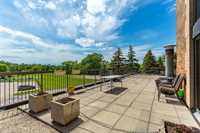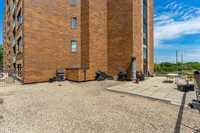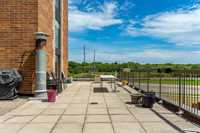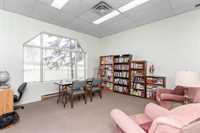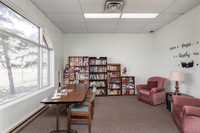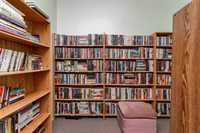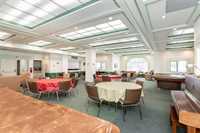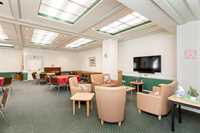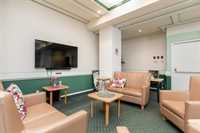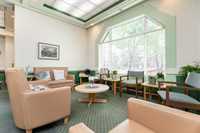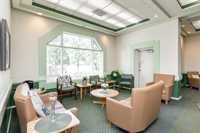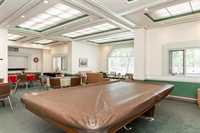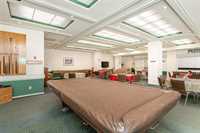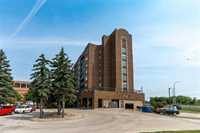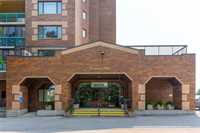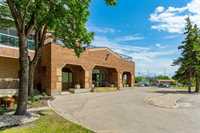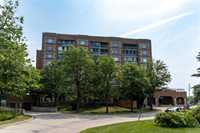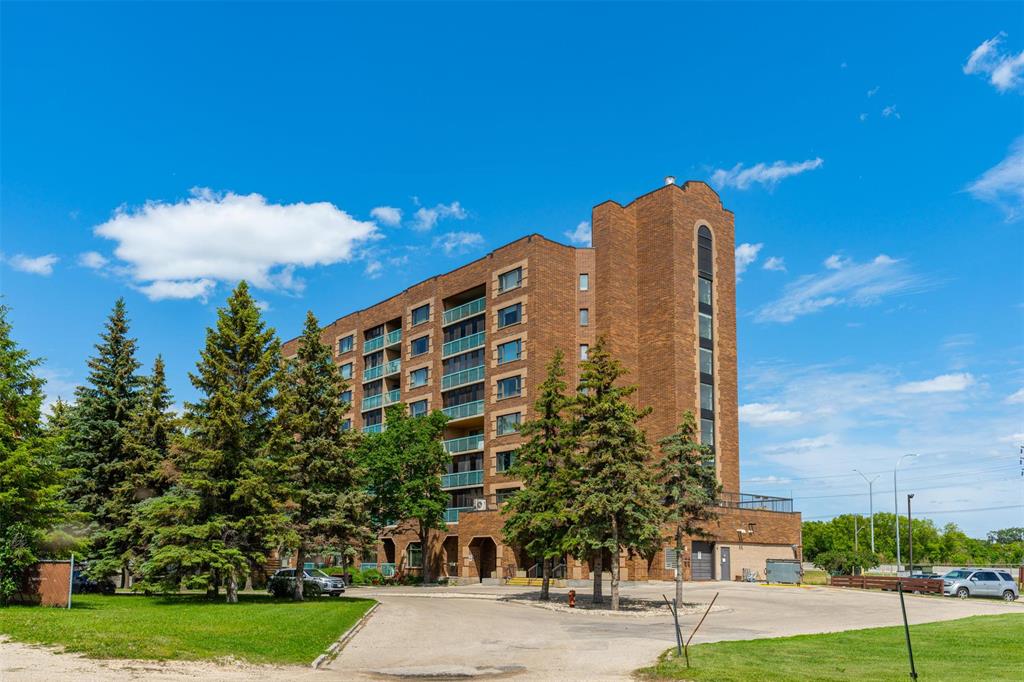
Showings Start Friday June 20th offers considered June 26.. Welcome to unit 304 in the desirable Donwood West 55+ Life lease condominiums. Located across from Polo Park, close to all amenities. Unit holds spacious living room/ dining room combination with access to the enclosed sunroom & skyline views. Eat in kitchen open to LR/DR. Unit also features spacious primary bedroom with large closet, in suite laundry/storage room, 4 piece bath & large entry. Building has common access to fitness centre, 2nd floor balcony, large party hall, library, wonderful community and so much more. Don't miss out on this desirable unit, call your REALTOR® today.Taxes shown are gross amount, prior to any rebates, net amount approximately $900/year from 2024.
- Bathrooms 1
- Bathrooms (Full) 1
- Bedrooms 1
- Building Type One Level
- Built In 1987
- Condo Fee $556.99 Monthly
- Exterior Brick
- Floor Space 800 sqft
- Gross Taxes $1,614.27
- Neighbourhood Polo Park
- Property Type Condominium, Apartment
- Rental Equipment None
- Tax Year 2024
- Amenities
- Elevator
- Fitness workout facility
- Accessibility Access
- In-Suite Laundry
- See remarks
- Visitor Parking
- Party Room
- Professional Management
- Rec Room/Centre
- Condo Fee Includes
- Contribution to Reserve Fund
- Caretaker
- Hot Water
- Landscaping/Snow Removal
- Management
- Recreation Facility
- Water
- Features
- Balcony - One
- Concrete floors
- Concrete walls
- Deck
- Accessibility Access
- Laundry - Main Floor
- Main floor full bathroom
- Patio
- Pets Not Allowed
- Goods Included
- Blinds
- Refrigerator
- Stove
- Window Coverings
- Washer
- Parking Type
- None
- Site Influences
- Corner
- Accessibility Access
- Partially landscaped
- River View
- Shopping Nearby
Rooms
| Level | Type | Dimensions |
|---|---|---|
| Main | Kitchen | 10 ft x 7.83 ft |
| Dining Room | 11.5 ft x 7 ft | |
| Living Room | 13.42 ft x 15.17 ft | |
| Four Piece Bath | 9 ft x 5.25 ft | |
| Bedroom | 12.33 ft x 12.17 ft | |
| Laundry Room | 5.67 ft x 5.17 ft |


