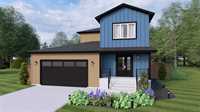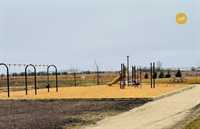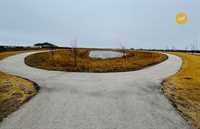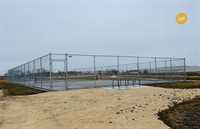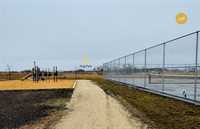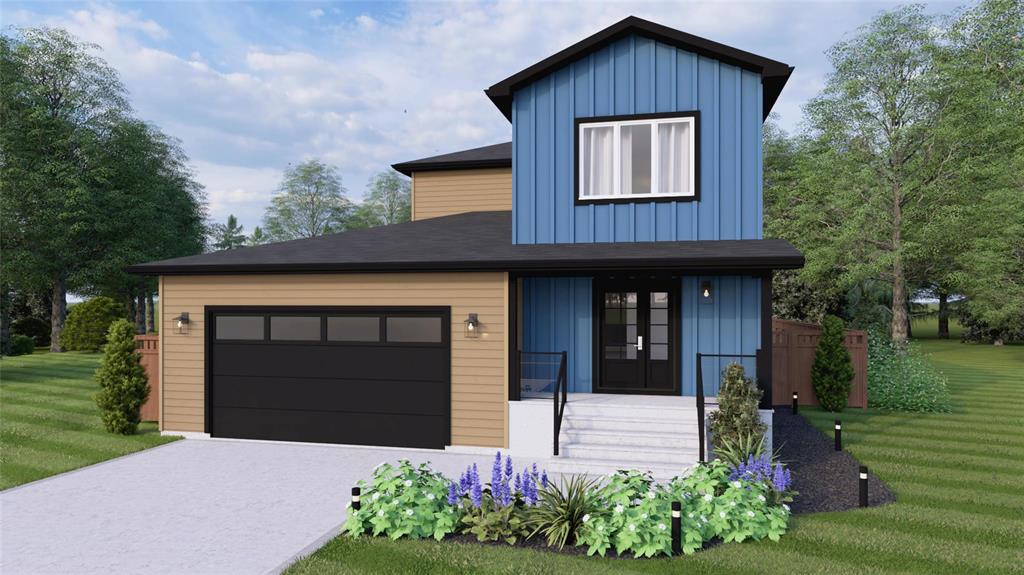
Under Construction! Welcome to Langill Farm! It offers convenient access to Clearspring Mall and essential services, plus fantastic amenities such as a tennis court, dog park, scenic walking trails around the pond, and a family-friendly playground.This stunning two-storey residence has been thoughtfully designed to balance spaciousness and privacy for modern family living. On the main floor, find a flexible office or playroom, a full bathroom, and an open-concept kitchen, dining, and living area that’s ideal for entertaining and everyday life. Upstairs, retreat to three generously sized bedrooms, including a luxurious primary suite with its own ensuite bathroom, an additional full bathroom, and the practicality of an upper-level laundry room.
Crafted with durability and elegance, this home boasts an ICF foundation, steel beam support, energy-efficient triple pane windows, sleek quartz countertops, a double attached garage, a fully paved driveway, and a full basement primed for your future vision.
- Basement Development Insulated
- Bathrooms 3
- Bathrooms (Full) 2
- Bathrooms (Partial) 1
- Bedrooms 3
- Building Type Two Storey
- Built In 2025
- Depth 150.00 ft
- Exterior Composite, Stucco, Wood Siding
- Floor Space 1920 sqft
- Frontage 46.00 ft
- Neighbourhood R16
- Property Type Residential, Single Family Detached
- Rental Equipment None
- School Division Hanover
- Features
- Air Conditioning-Central
- Exterior walls, 2x6"
- Heat recovery ventilator
- Main floor full bathroom
- No Pet Home
- No Smoking Home
- Smoke Detectors
- Goods Included
- Garage door opener
- Garage door opener remote(s)
- Parking Type
- Double Attached
- Front Drive Access
- Garage door opener
- Paved Driveway
- Site Influences
- Golf Nearby
- Paved Street
- Playground Nearby
- Shopping Nearby
Rooms
| Level | Type | Dimensions |
|---|---|---|
| Main | Kitchen | - |
| Dining Room | - | |
| Living Room | - | |
| Office | - | |
| Two Piece Bath | - | |
| Upper | Primary Bedroom | - |
| Other | - | |
| Four Piece Ensuite Bath | - | |
| Bedroom | - | |
| Bedroom | - | |
| Four Piece Bath | - |


