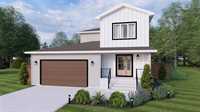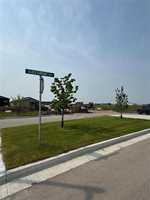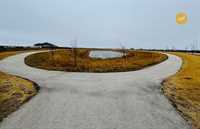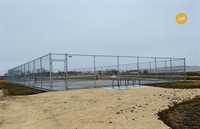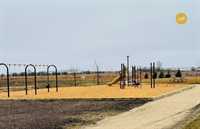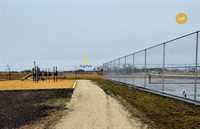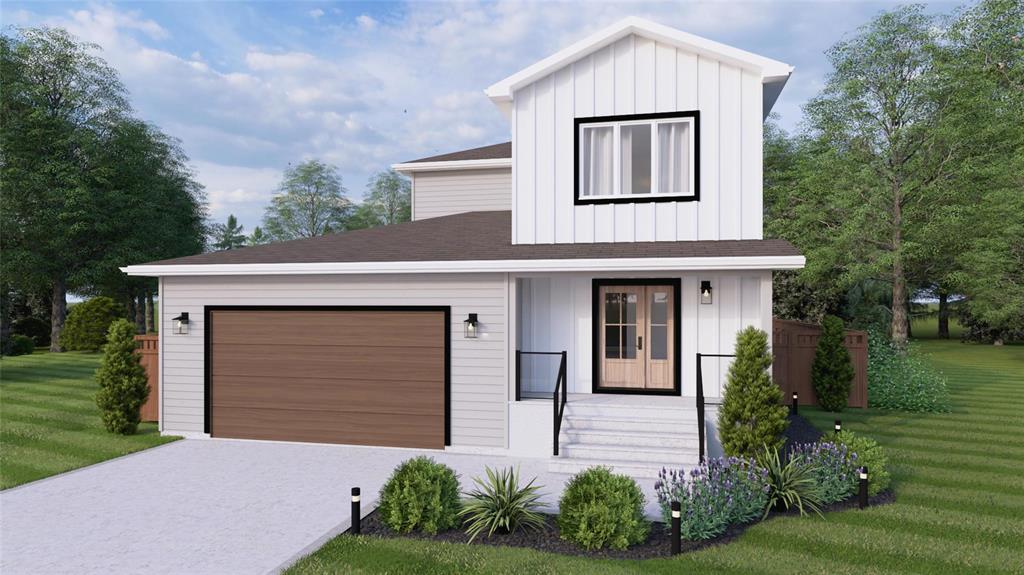
**OPEN HOUSE SATURDAY 1-3PM @ 2 WILD PLUM** Under Construction! Welcome to Langill Farm! Enjoy easy access to Clearspring Mall and everyday essentials, along with exceptional amenities like a tennis court, dog park, scenic walking paths around the pond, and a playground right within the community.
Step into this thoughtfully crafted two-storey home designed to maximize space and privacy for today’s family lifestyle. The main level features a versatile office (or playroom), a full bathroom, and an open-concept living, dining, and kitchen area perfect for gatherings and everyday comfort. Upstairs, benefit from a smart separation of living spaces with three spacious bedrooms, including a beautiful primary suite with ensuite, another full bathroom, and an upper-level laundry room for convenience. Built with quality in mind, this home includes an ICF foundation, steel beam support, energy-efficient triple pane windows, elegant quartz countertops, a double attached garage, a fully paved driveway, and a full basement ready for your future development.
- Basement Development Insulated
- Bathrooms 3
- Bathrooms (Full) 2
- Bathrooms (Partial) 1
- Bedrooms 3
- Building Type Two Storey
- Built In 2025
- Depth 154.00 ft
- Exterior Composite, Other-Remarks, Stucco
- Floor Space 1920 sqft
- Frontage 37.00 ft
- Neighbourhood R16
- Property Type Residential, Single Family Detached
- Rental Equipment None
- School Division Hanover
- Total Parking Spaces 4
- Features
- Air Conditioning-Central
- Exterior walls, 2x6"
- Heat recovery ventilator
- Main floor full bathroom
- No Pet Home
- No Smoking Home
- Smoke Detectors
- Goods Included
- Garage door opener
- Garage door opener remote(s)
- Parking Type
- Double Attached
- Front Drive Access
- Paved Driveway
- Site Influences
- Golf Nearby
- Paved Street
- Playground Nearby
- Shopping Nearby
Rooms
| Level | Type | Dimensions |
|---|---|---|
| Main | Kitchen | 14.67 ft x 10.83 ft |
| Dining Room | 14.67 ft x 11.17 ft | |
| Living Room | 16.58 ft x 15 ft | |
| Office | 9.92 ft x 7 ft | |
| Two Piece Bath | - | |
| Upper | Primary Bedroom | - |
| Other | 8 ft x 3.5 ft | |
| Four Piece Ensuite Bath | - | |
| Bedroom | 13.58 ft x 9.67 ft | |
| Bedroom | 13.92 ft x 10.92 ft | |
| Four Piece Bath | - |


