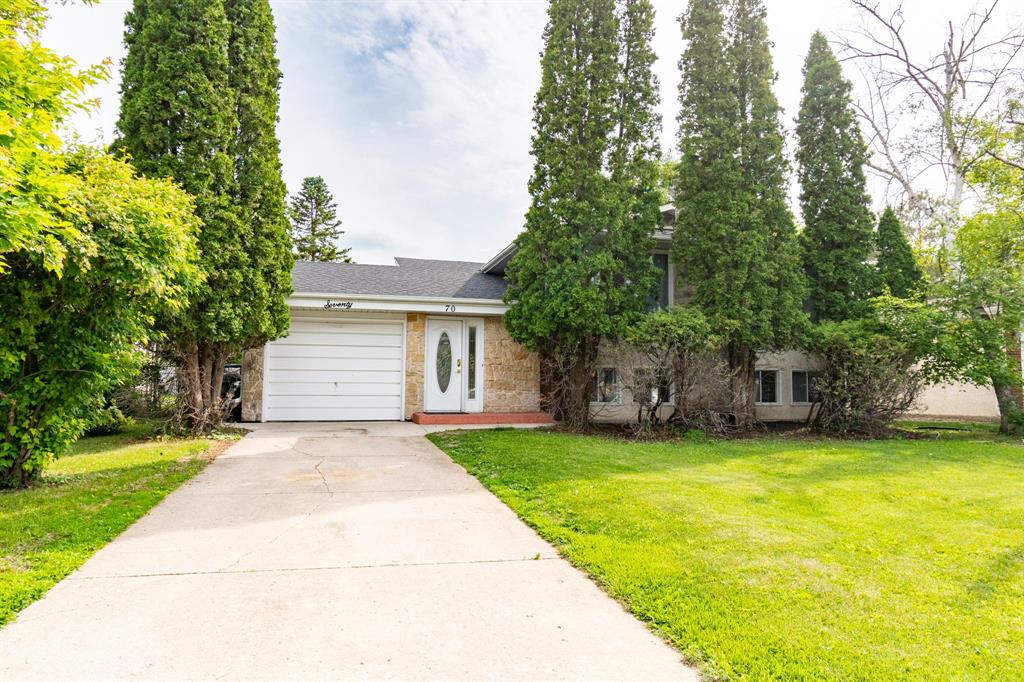Kasey Hacking
Kasey Hacking Personal Real Estate Corporation
Office: (204) 453-7653 Mobile: (204) 485-5303hhteam@century21.ca
Century 21 Bachman & Associates
360 McMillan Avenue, Winnipeg, MB, R3L 0N2

NEW PRICE!! Get ready to DIVE into summer with this fantastic bi-level with In-Ground Pool! 933 SqFt home sits on a private lot with pool, patio, balcony & garden, offering the perfect outdoor escape right in the heart of Fort Richmond. Spacious front entry welcomes you with both front & back doors—ideal for entertaining poolside guests, plus convenient direct access to 1AT grg. Upstairs enjoy a bright, open concept main living area with stylish kitchen featuring dual tone cabinets, stainless steel appliances, island with seating & storage + accent lighting. Dining & living areas are warm & inviting with stone faced fireplace creating a lovely focal point (FP not used). Oversized primary bedrm w/double closets & sliding patio doors to balcony overlooking your private pool oasis. Another bedrm w/balcony access & 4pc complete the main level. Downstairs is perfect for relaxing or hosting. Cozy rec room featuring brick-faced fireplace (not used), dry bar, 2 more bedrms, 2pc & laundry/utility. Located in a sought-after neighbourhood close to all levels of schools, parks, shopping & amenities. Pool parties, peaceful evenings & year-round comfort—welcome home!
| Level | Type | Dimensions |
|---|---|---|
| Upper | Kitchen | 11.75 ft x 9.75 ft |
| Dining Room | 10.17 ft x 8 ft | |
| Living Room | 18 ft x 13.25 ft | |
| Primary Bedroom | 15.08 ft x 9.83 ft | |
| Bedroom | 10.83 ft x 8 ft | |
| Four Piece Bath | 7.42 ft x 4.83 ft | |
| Main | Foyer | 14.67 ft x 8.75 ft |
| Lower | Recreation Room | 21.83 ft x 17.42 ft |
| Bedroom | 12.42 ft x 8.67 ft | |
| Bedroom | 11.17 ft x 8.42 ft | |
| Two Piece Bath | 4.67 ft x 4.25 ft | |
| Laundry Room | 10 ft x 8.83 ft |