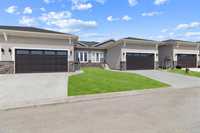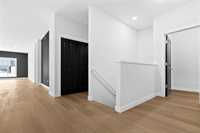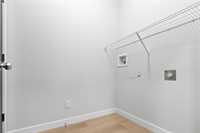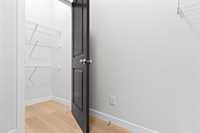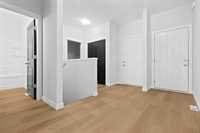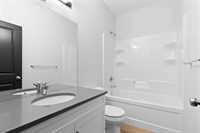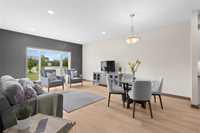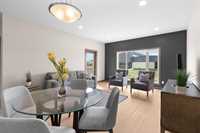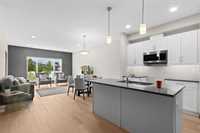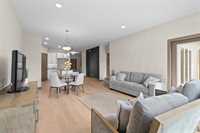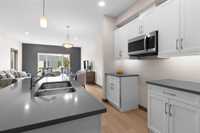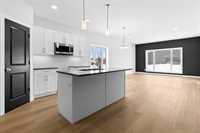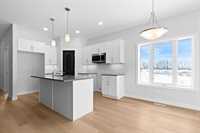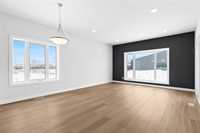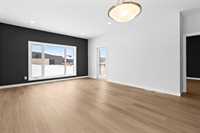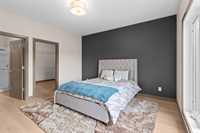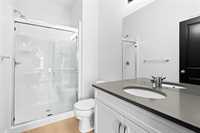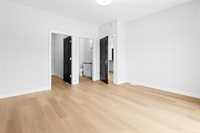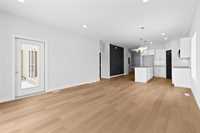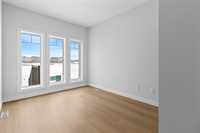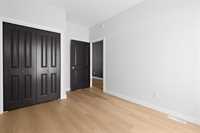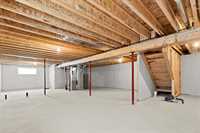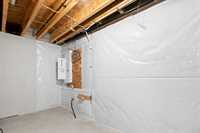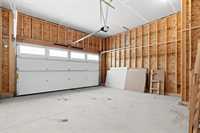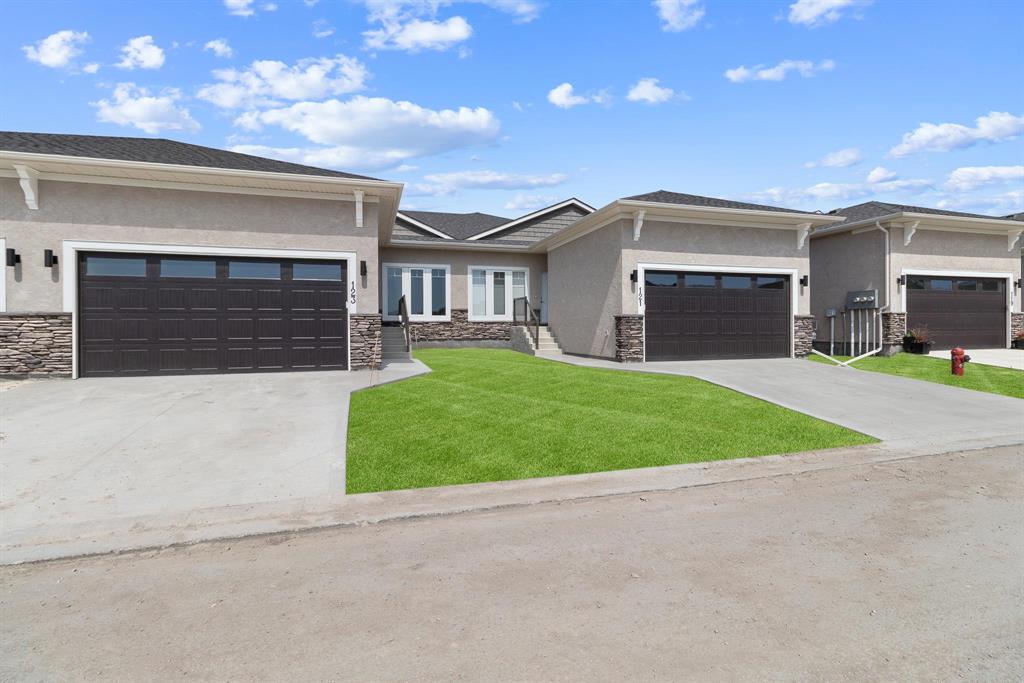
This 3-bedroom, 1,446 sq ft corner unit is now available with construction starting this fall with summer 2026 possession! This is one of only three 3-bedroom units available, so don't hesitate, act now to secure this unit. We can show you a finished unit with some notice, so call to book it now. Enjoy the convenience of condo living with low condo fees of only $155/month, while still enjoying living in your own home. The main floor features 9 foot ceilings throughout with LVP flooring in the main living areas and carpeting in the 3 bedrooms. The kitchen features a large island with a breakfast bar & corner pantry. The great room features pot lights, a large picture window and a garden door to your included deck. The master bedroom features a huge walk-in closet and 3pce ensuite. Both secondary bedrooms are a great size with double closets. Main floor laundry with linen closet, plus a huge entryway with 2 closets. And yes, we can have the basement finished for you which would almost double your square footage with a plan for a 4th BR, 3rd bath, large storage room & spacious rec room. AT/2 with concrete drive & opener & cn/air included! Pics are of an upgraded unit.
- Basement Development Unfinished
- Bathrooms 2
- Bathrooms (Full) 2
- Bedrooms 3
- Building Type Bungalow
- Built In 2026
- Condo Fee $155.00 Monthly
- Exterior Stone, Stucco, Vinyl
- Floor Space 1446 sqft
- Neighbourhood R14
- Property Type Condominium, Single Family Attached
- Rental Equipment None
- School Division Lord Selkirk
- Tax Year 26
- Total Parking Spaces 4
- Amenities
- Garage Door Opener
- In-Suite Laundry
- Visitor Parking
- Condo Fee Includes
- Insurance-Common Area
- Landscaping/Snow Removal
- Parking
- Features
- Air Conditioning-Central
- Deck
- Exterior walls, 2x6"
- High-Efficiency Furnace
- Heat recovery ventilator
- Laundry - Main Floor
- Main floor full bathroom
- Smoke Detectors
- Sump Pump
- Pet Friendly
- Goods Included
- Garage door opener
- Garage door opener remote(s)
- Hood fan
- Parking Type
- Double Attached
- Front Drive Access
- Garage door opener
- Insulated garage door
- Paved Driveway
- Site Influences
- Landscaped deck
- No Back Lane
- No Through Road
- Paved Street
- Playground Nearby
- Shopping Nearby
- Public Transportation
Rooms
| Level | Type | Dimensions |
|---|---|---|
| Main | Great Room | 14.25 ft x 13 ft |
| Kitchen | 14.25 ft x 11.75 ft | |
| Dining Room | 14.25 ft x 6 ft | |
| Primary Bedroom | 14.75 ft x 13.25 ft | |
| Three Piece Ensuite Bath | 9.5 ft x 5.5 ft | |
| Walk-in Closet | 9 ft x 8 ft | |
| Bedroom | 12.25 ft x 9.5 ft | |
| Bedroom | 11 ft x 10 ft | |
| Four Piece Bath | 9.25 ft x 5.5 ft | |
| Laundry Room | 6.25 ft x 5.5 ft |


