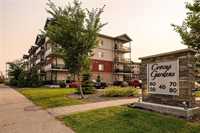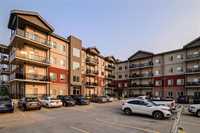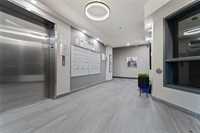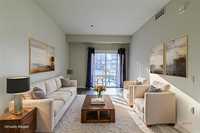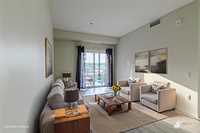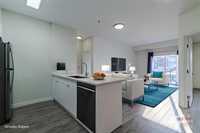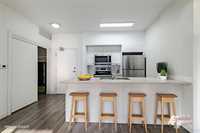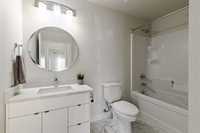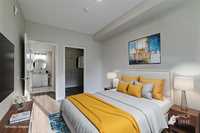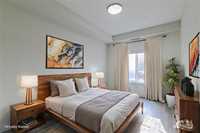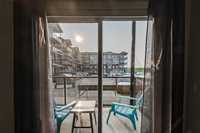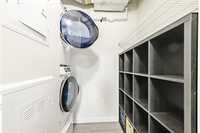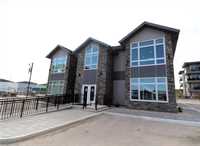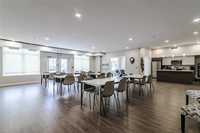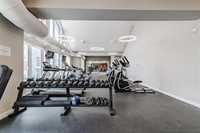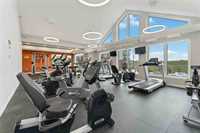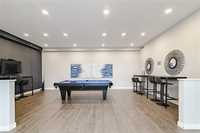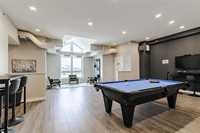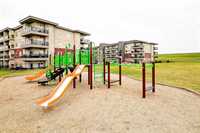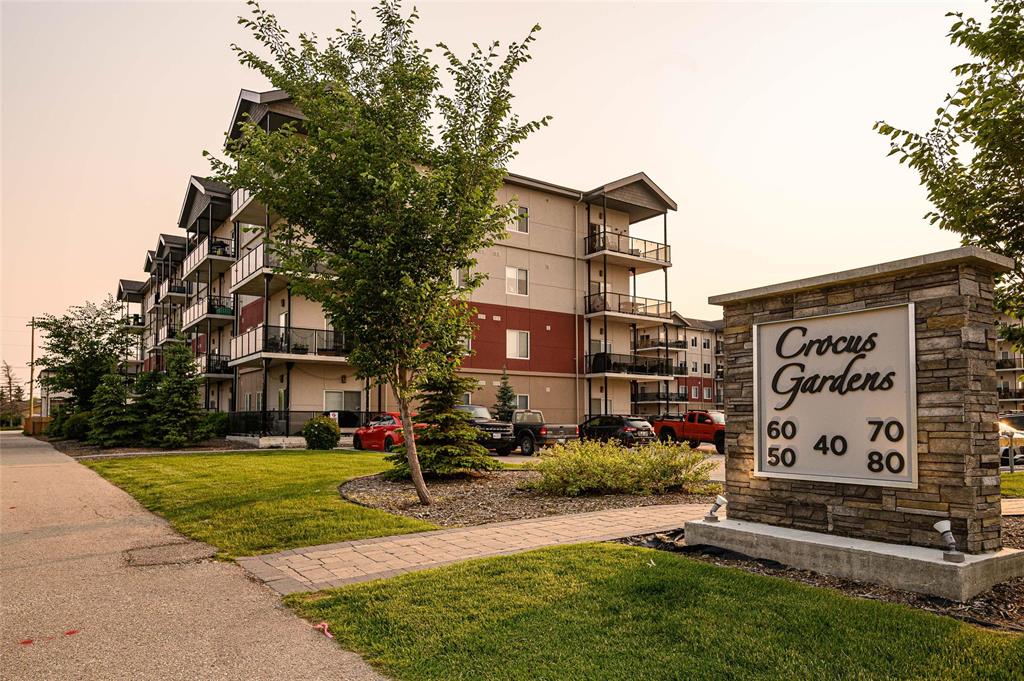
*PRICE IMPROVEMENT*Fast Possession Possible*Offers as recieved. Great Value! Welcome to this open-concept condo design with 9' ceilings, and premium finishes including luxury vinyl plank flooring, soft close cabinetry, quartz countertops and ceramic tile backsplash. The Kitchen features a large peninsula with a breakfast bar and stainless steel appliances. Both bedrooms feature a walk-in closet with plenty of storage and large windows for natural light. In-suite laundry consists of a stackable washer & dryer and room for a freezer. Also included a storage locker, plug-in outdoor parking, access to a 4000 sq ft clubhouse featuring a common area that can be booked for private events, as well as a billiard lounge and the best condo fitness facility in Winnipeg. Close to shopping, parks and active transportation trail. 2 pets under 35 lbs allowed. Vacant and ready for a quick possession! Call today for your private viewing!
- Bathrooms 1
- Bathrooms (Full) 1
- Bedrooms 2
- Building Type One Level
- Built In 2021
- Condo Fee $345.32 Monthly
- Exterior Composite
- Floor Space 847 sqft
- Gross Taxes $2,505.10
- Neighbourhood Crocus Meadows
- Property Type Condominium, Apartment
- Rental Equipment None
- School Division River East Transcona (WPG 72)
- Tax Year 24
- Total Parking Spaces 1
- Amenities
- Elevator
- Fitness workout facility
- Accessibility Access
- In-Suite Laundry
- Visitor Parking
- Party Room
- Professional Management
- Rec Room/Centre
- Security Entry
- Condo Fee Includes
- Contribution to Reserve Fund
- Hot Water
- Insurance-Common Area
- Landscaping/Snow Removal
- Management
- Parking
- Water
- Features
- Air Conditioning-Central
- Balcony - One
- Exterior walls, 2x6"
- High-Efficiency Furnace
- Laundry - Main Floor
- Microwave built in
- Main Floor Unit
- Pet Friendly
- Goods Included
- Blinds
- Dryer
- Dishwasher
- Refrigerator
- Microwave
- Stove
- Window Coverings
- Washer
- Parking Type
- Plug-In
- Outdoor Stall
- Site Influences
- Accessibility Access
- Playground Nearby
Rooms
| Level | Type | Dimensions |
|---|---|---|
| Main | Kitchen | 9 ft x 8.25 ft |
| Living Room | 17.75 ft x 10.5 ft | |
| Primary Bedroom | 14 ft x 9.25 ft | |
| Walk-in Closet | 6.6 ft x 5.6 ft | |
| Bedroom | 13.5 ft x 8.75 ft | |
| Walk-in Closet | 5.6 ft x 5 ft | |
| Four Piece Bath | 9 ft x 6.5 ft | |
| Laundry Room | 7.33 ft x 5.6 ft |


