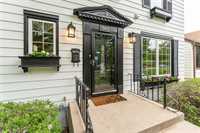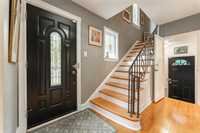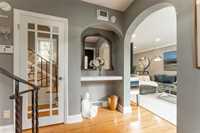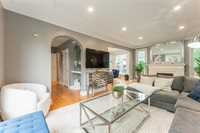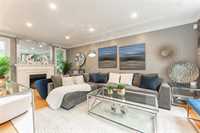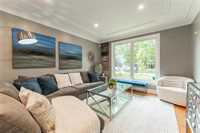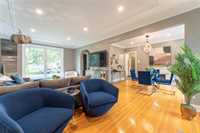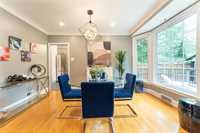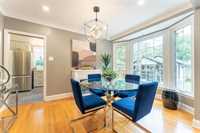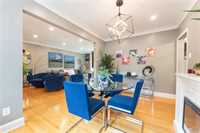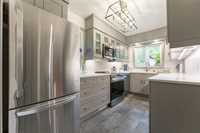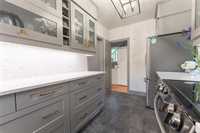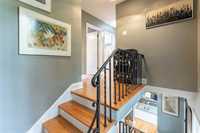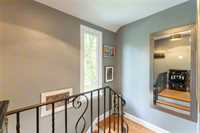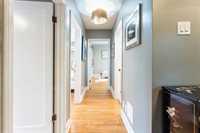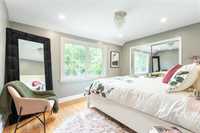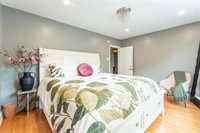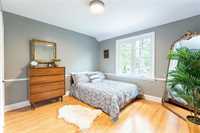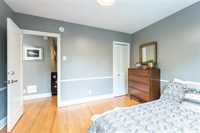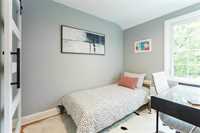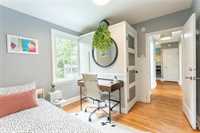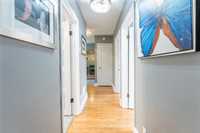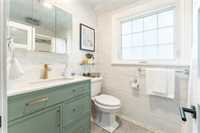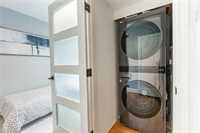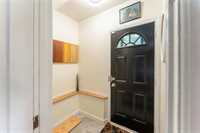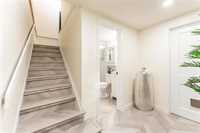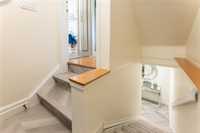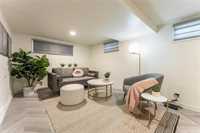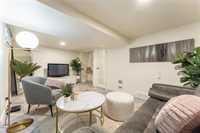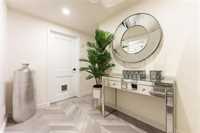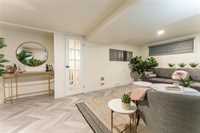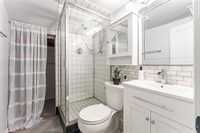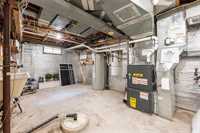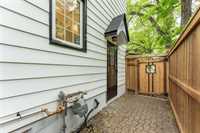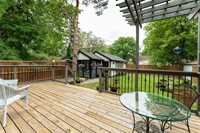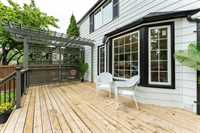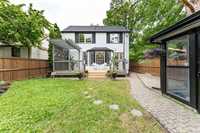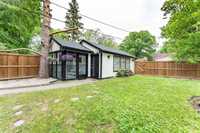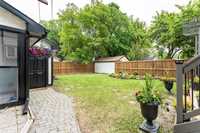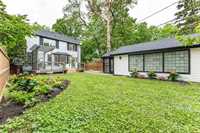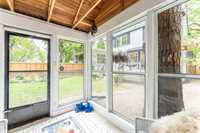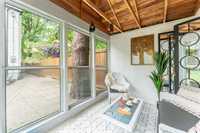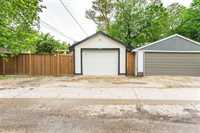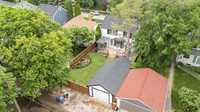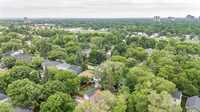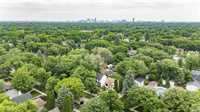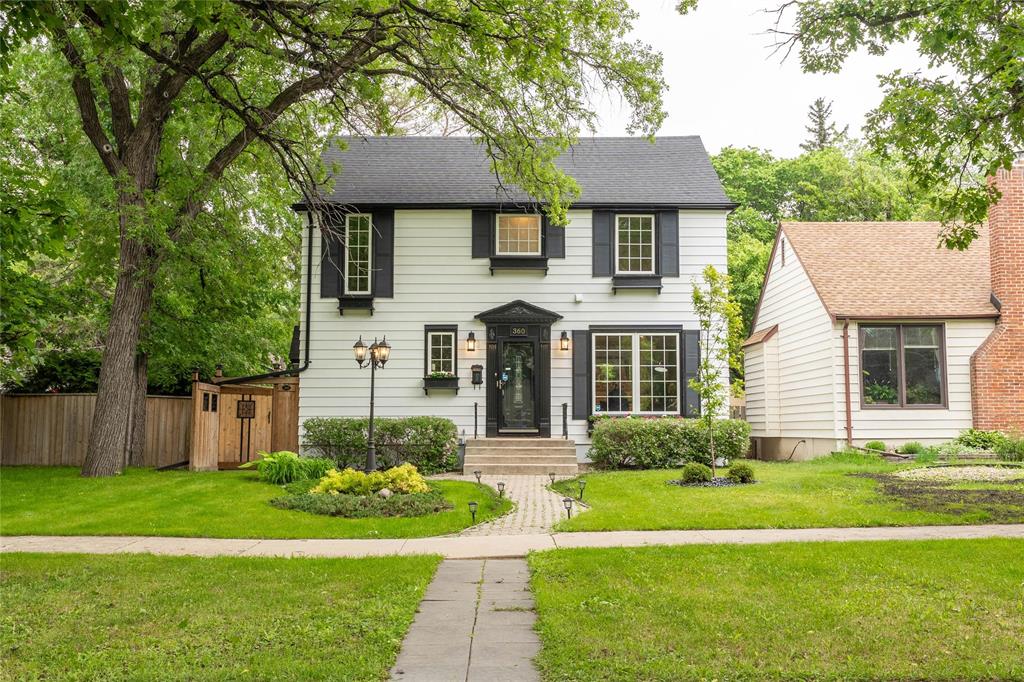
Showings start Friday, June 13 | Offers reviewed Monday, June 23 | Open House Sunday, June 15 from 1-3
Welcome to this stunning, fully updated 2-storey home in the heart of River Heights! From the elegant porcelain entry counter to the new stainless steel appliances, every detail has been thoughtfully thought out. The main floor features a bright layout with large bay windows, recessed lighting, pot lights and a beautifully renovated Galley style Kitchen Craft kitchen (2023) accented with glass and gold finishes, quartz countertops, and soft-close cabinetry. Upstairs, you'll find refinished floors, pot lights, three bedrooms, and a spa-inspired 4-piece bath with marble tile, heated floors, and a rain shower. Enjoy a gorgeous view of the garden and sunhouse from the second floor, plus the convenience of upstairs laundry. The finished basement offers a cozy rec room, 3-piece bath, and ample storage. Outside, enjoy your large fenced backyard, new deck with pergola, and charming sunroom off the garage—perfect for relaxing mornings or evening wind-downs. Updated windows, 200-amp service with subpanel, and no knob & tube. Come home to your dream lifestyle in River Heights!
- Basement Development Fully Finished
- Bathrooms 2
- Bathrooms (Full) 2
- Bedrooms 3
- Building Type Two Storey
- Built In 1940
- Depth 120.00 ft
- Exterior Vinyl
- Fireplace Free-standing
- Fireplace Fuel Electric
- Floor Space 1260 sqft
- Frontage 40.00 ft
- Gross Taxes $5,074.54
- Neighbourhood River Heights
- Property Type Residential, Single Family Detached
- Remodelled Completely
- Rental Equipment None
- Tax Year 24
- Features
- Air Conditioning-Central
- Deck
- Hood Fan
- High-Efficiency Furnace
- Laundry - Second Floor
- No Smoking Home
- Sump Pump
- Vacuum roughed-in
- Goods Included
- Dryer
- Dishwasher
- Refrigerator
- Garage door opener
- Garage door opener remote(s)
- Microwave
- Stove
- Vacuum built-in
- Washer
- Parking Type
- Single Detached
- Site Influences
- Fenced
- Fruit Trees/Shrubs
- Back Lane
- Landscape
- Landscaped deck
- Playground Nearby
- Private Setting
- Shopping Nearby
Rooms
| Level | Type | Dimensions |
|---|---|---|
| Main | Living Room | 20.25 ft x 11.75 ft |
| Dining Room | 13.5 ft x 9 ft | |
| Kitchen | 13.5 ft x 7.5 ft | |
| Upper | Primary Bedroom | 14.17 ft x 10.5 ft |
| Bedroom | 10.17 ft x 9.25 ft | |
| Bedroom | 11.33 ft x 10.42 ft | |
| Four Piece Bath | - | |
| Basement | Recreation Room | 18.67 ft x 10.08 ft |
| Three Piece Bath | - |



