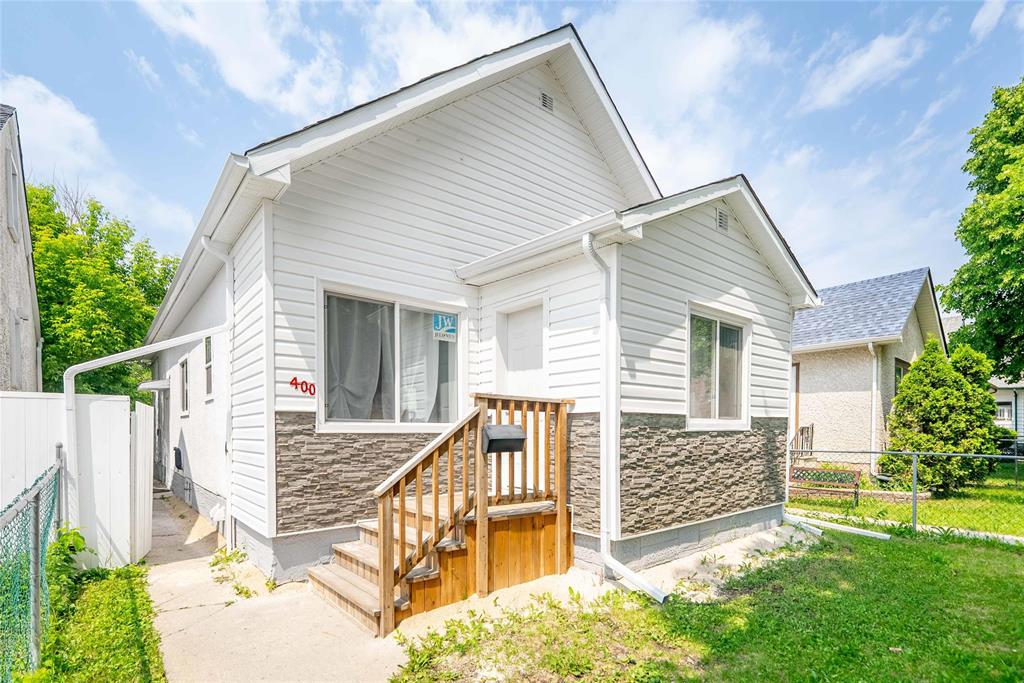Century 21 Advanced Realty
9A - 1099 Kingsbury Avenue, Winnipeg, MB, R2P 2P9

Sunday, June 29, 2025 2:00 p.m. to 4:00 p.m.
Fully renovated & move-in ready bungalow in the heart of Sinclair Park! This beautiful home has been newly upgraded from top to bottom. 3 good-sized bedrooms + a den 2 full bathrooms, finished basement and single detached garage.
OH June 28-29 (Sat & Sun) 2-4pm. Offers as received. Fully renovated & move-in ready bungalow in the heart of Sinclair Park! This beautiful home has been newly upgraded from top to bottom. Nothing to do, but make it your own! It starts with a welcoming front porch—great as a mudroom or lounging space. Bright & spacious living room connects to a formal dining area. Enjoy the open-concept layout with a stunning new kitchen featuring new SS appliances, modern high tile backsplash & tons of cabinetry. Primary bedroom has its own private entrance, while the 2 other bedrooms offer great space & natural light. Main 3pc bath is stylishly updated with high tile modern standing shower & all new bath accessories. Basement is fully finished w/ a large rec room perfect for entertaining or relaxing, plus an extra den ideal for storage or home office. It also features an updated 3pc bath & laundry area w/ new washer & dryer. Backyard is a private oasis w/ green space, a paved parking pad, and a single detached garage. Property is fully fenced. Located just across a school, close to public transit & shopping. A solid home in a prime location—just move in & enjoy! Book your showing now!
| Level | Type | Dimensions |
|---|---|---|
| Main | Primary Bedroom | 11.11 ft x 10.2 ft |
| Bedroom | 10.66 ft x 9.19 ft | |
| Bedroom | 7.83 ft x 16.14 ft | |
| Three Piece Bath | - | |
| Porch | 10.82 ft x 6.21 ft | |
| Dining Room | 10.24 ft x 9.08 ft | |
| Living Room | 14 ft x 11.17 ft | |
| Kitchen | 12.96 ft x 9.38 ft | |
| Basement | Den | 10.45 ft x 10.9 ft |
| Three Piece Bath | - | |
| Recreation Room | 20 ft x 12.5 ft |